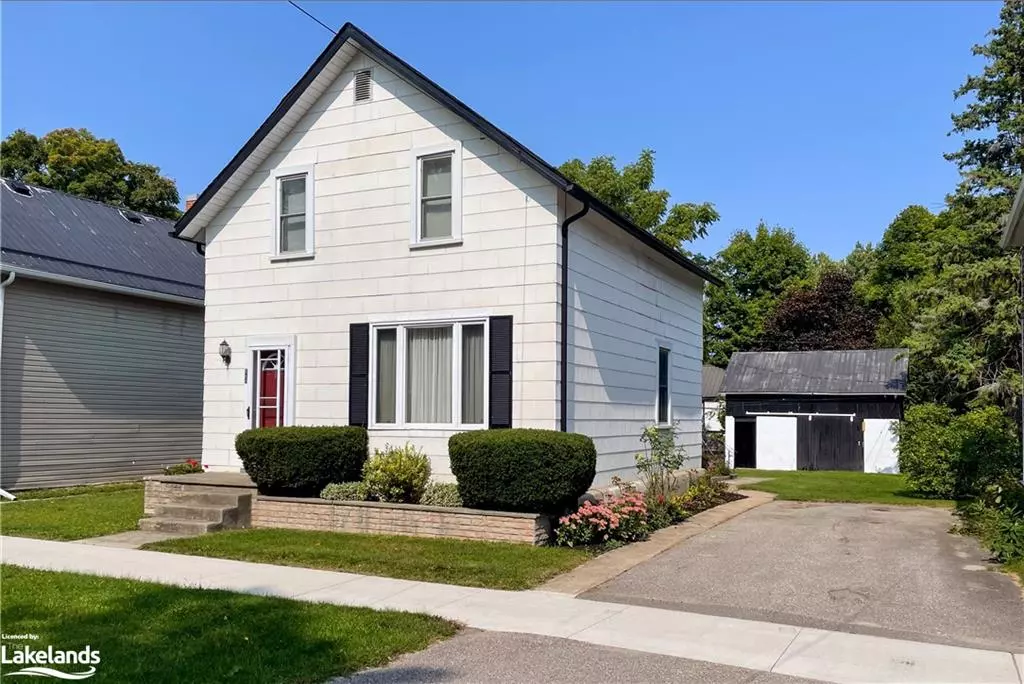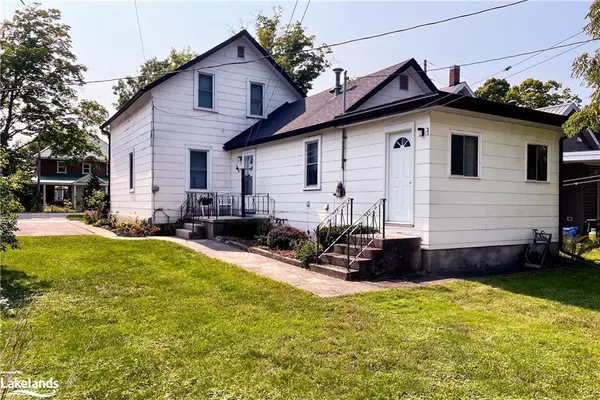
210 Cherry Street Stayner, ON L0M 1S0
4 Beds
1 Bath
1,826 SqFt
UPDATED:
10/14/2024 07:10 PM
Key Details
Property Type Single Family Home
Sub Type Detached
Listing Status Active
Purchase Type For Sale
Square Footage 1,826 sqft
Price per Sqft $382
MLS Listing ID 40659254
Style Two Story
Bedrooms 4
Full Baths 1
Abv Grd Liv Area 1,826
Originating Board The Lakelands
Annual Tax Amount $2,473
Property Description
Location
Province ON
County Simcoe County
Area Clearview
Zoning RS
Direction HWY 26 to Cherry St
Rooms
Other Rooms Barn(s)
Basement Partial, Unfinished, Sump Pump
Kitchen 1
Interior
Heating Forced Air, Natural Gas
Cooling None
Fireplace No
Window Features Window Coverings
Appliance Water Heater Owned, Dishwasher, Dryer, Freezer, Refrigerator, Stove, Washer
Laundry Main Level
Exterior
Garage Asphalt
Waterfront No
Roof Type Shingle
Handicap Access Bath Grab Bars
Lot Frontage 51.0
Lot Depth 112.06
Garage No
Building
Lot Description Urban, City Lot, Highway Access, Library, Park, Place of Worship, Playground Nearby, Public Transit, Quiet Area, Rec./Community Centre, School Bus Route, Schools, Shopping Nearby, Skiing, Trails
Faces HWY 26 to Cherry St
Foundation Concrete Perimeter, Concrete Block
Sewer Sewer (Municipal)
Water Municipal
Architectural Style Two Story
Structure Type Other
New Construction No
Schools
Elementary Schools Clearview Meadows
High Schools Sci
Others
Senior Community No
Tax ID 740230088
Ownership Freehold/None
10,000+ Properties Available
Connect with us.






























