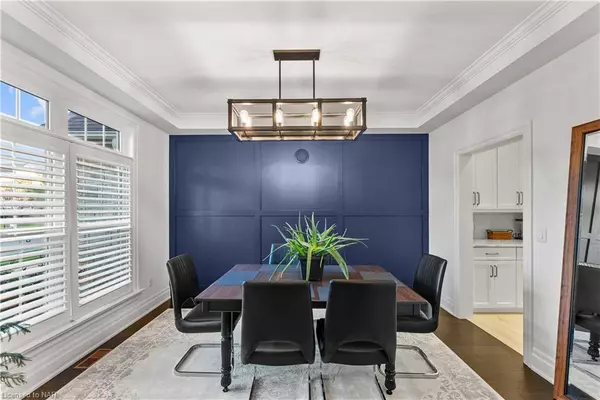
16 Red Haven Drive Niagara-on-the-lake, ON L0S 1P0
4 Beds
4 Baths
2,735 SqFt
UPDATED:
11/10/2024 09:01 PM
Key Details
Property Type Single Family Home
Sub Type Detached
Listing Status Active
Purchase Type For Sale
Square Footage 2,735 sqft
Price per Sqft $647
MLS Listing ID 40654732
Style Two Story
Bedrooms 4
Full Baths 3
Half Baths 1
Abv Grd Liv Area 3,699
Originating Board Niagara
Year Built 2007
Annual Tax Amount $8,338
Property Description
Location
Province ON
County Niagara
Area Niagara-On-The-Lake
Zoning R1
Direction York Rd to Four Mile Creek Road to Creekside to 16 Red Haven Drive
Rooms
Basement Full, Partially Finished
Kitchen 1
Interior
Interior Features Central Vacuum, Auto Garage Door Remote(s), Ceiling Fan(s)
Heating Fireplace-Gas, Forced Air, Natural Gas
Cooling Central Air
Fireplaces Number 1
Fireplaces Type Family Room, Gas
Fireplace Yes
Window Features Window Coverings
Appliance Bar Fridge, Dishwasher, Gas Stove, Range Hood, Refrigerator
Laundry Laundry Room
Exterior
Exterior Feature Lawn Sprinkler System
Garage Attached Garage, Garage Door Opener, Asphalt
Garage Spaces 2.0
Utilities Available Cable Connected, Cell Service, Electricity Connected, Garbage/Sanitary Collection, Natural Gas Connected, Phone Available
Waterfront No
Roof Type Asphalt Shing
Porch Deck, Porch
Lot Frontage 68.9
Lot Depth 97.7
Garage Yes
Building
Lot Description Urban, Rectangular, Near Golf Course, Highway Access, Place of Worship, Playground Nearby, Quiet Area
Faces York Rd to Four Mile Creek Road to Creekside to 16 Red Haven Drive
Foundation Poured Concrete
Sewer Sanitary
Water Municipal
Architectural Style Two Story
Structure Type Board & Batten Siding,Stone,Wood Siding
New Construction No
Others
Senior Community No
Tax ID 463730412
Ownership Freehold/None
10,000+ Properties Available
Connect with us.






























