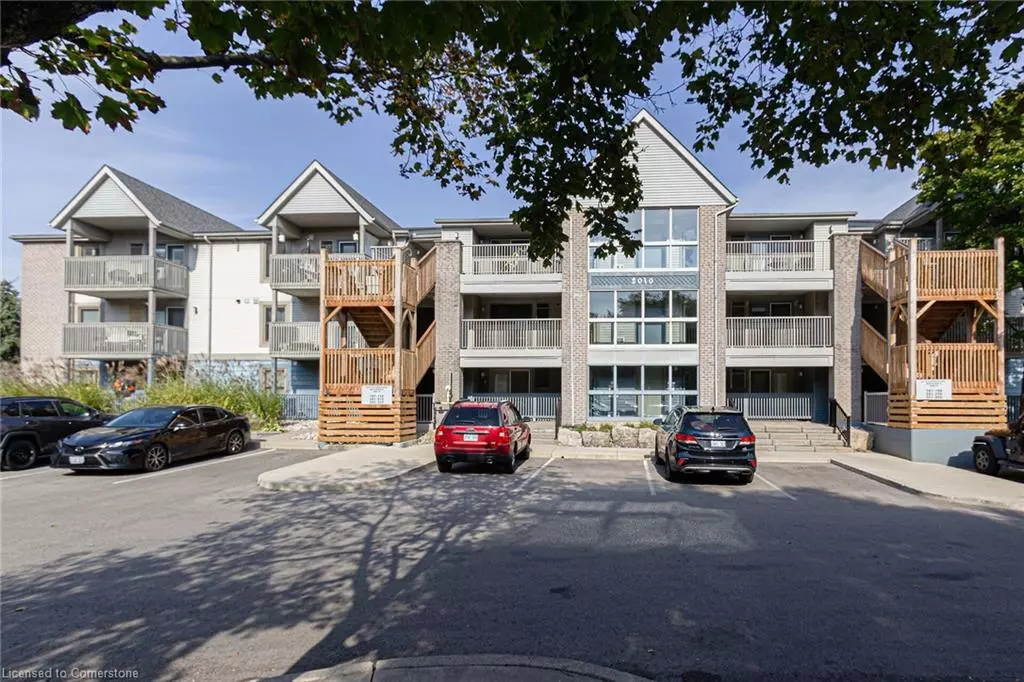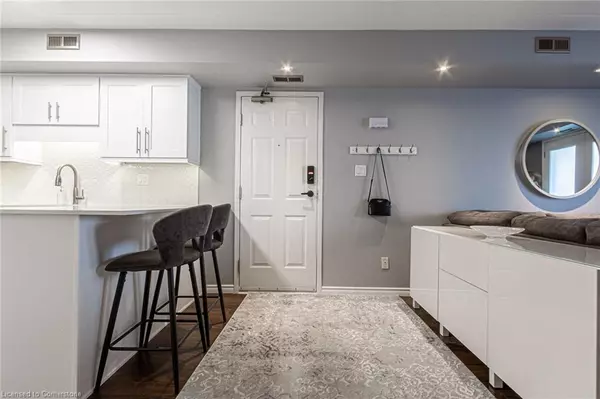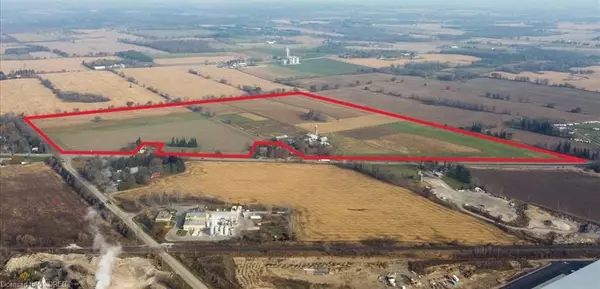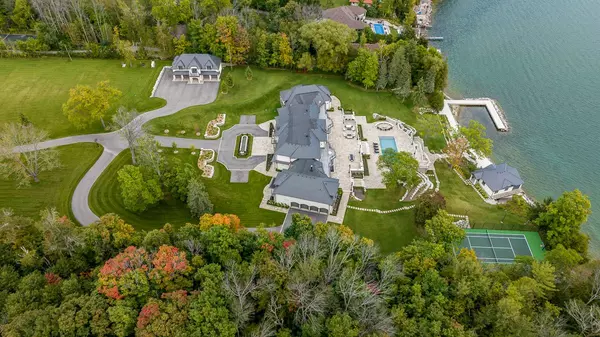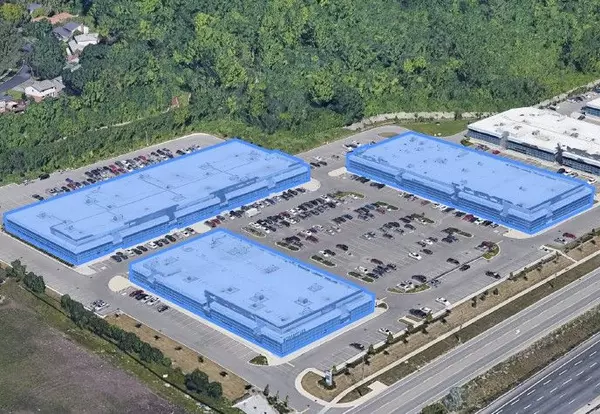
2010 Cleaver Avenue #103 Burlington, ON L7M 4C1
1 Bed
1 Bath
639 SqFt
UPDATED:
11/22/2024 06:02 AM
Key Details
Property Type Condo
Sub Type Condo/Apt Unit
Listing Status Active
Purchase Type For Sale
Square Footage 639 sqft
Price per Sqft $790
MLS Listing ID 40662096
Style 1 Storey/Apt
Bedrooms 1
Full Baths 1
HOA Fees $505/mo
HOA Y/N Yes
Abv Grd Liv Area 639
Originating Board Hamilton - Burlington
Year Built 1992
Annual Tax Amount $2,251
Property Description
Location
Province ON
County Halton
Area 35 - Burlington
Zoning RM4-567
Direction Upper Middle to Cleaver
Rooms
Basement None
Kitchen 1
Interior
Heating Forced Air, Natural Gas
Cooling None
Fireplace No
Window Features Window Coverings
Appliance Water Heater, Built-in Microwave, Dishwasher, Dryer, Gas Stove, Refrigerator, Washer
Laundry In-Suite
Exterior
Exterior Feature Balcony
Garage Spaces 1.0
View Y/N true
View Trees/Woods
Roof Type Other
Handicap Access Parking
Porch Enclosed
Garage Yes
Building
Lot Description Urban, Park, Public Transit, Quiet Area, Schools
Faces Upper Middle to Cleaver
Sewer Sewer (Municipal)
Water Municipal
Architectural Style 1 Storey/Apt
Structure Type Wood Siding
New Construction No
Schools
Elementary Schools C.H. Norton Public School, St-Timothy, Ecole St-Philippe, Renaissance
High Schools M.M. Robinson, Notre Dame, Georges P. Vanier
Others
HOA Fee Include Insurance,Common Elements,Parking
Senior Community No
Tax ID 255710003
Ownership Condominium
10,000+ Properties Available
Connect with us.


