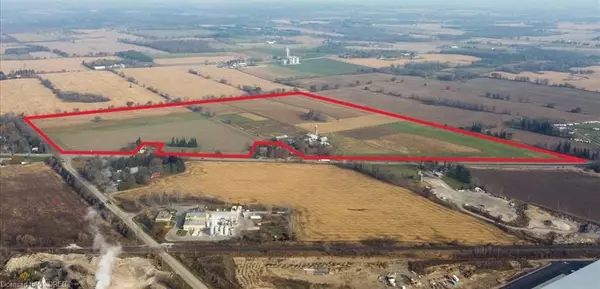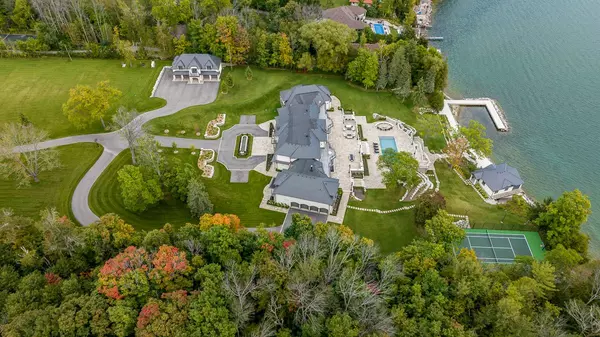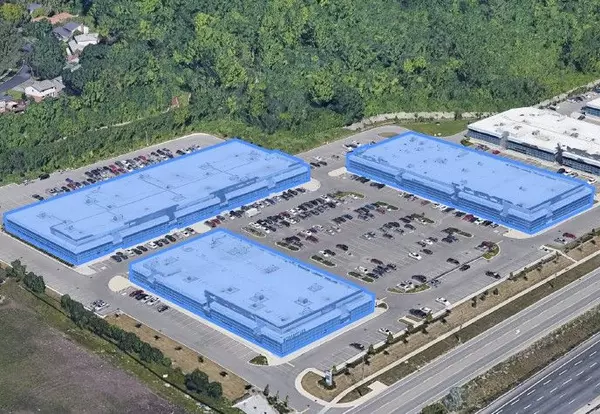
2141 Caroline Street #1 Burlington, ON L7R 1L7
3 Beds
3 Baths
1,908 SqFt
UPDATED:
12/04/2024 02:25 PM
Key Details
Property Type Single Family Home
Sub Type Detached
Listing Status Active Under Contract
Purchase Type For Sale
Square Footage 1,908 sqft
Price per Sqft $864
MLS Listing ID 40663218
Style Bungaloft
Bedrooms 3
Full Baths 2
Half Baths 1
HOA Y/N Yes
Abv Grd Liv Area 1,908
Originating Board Hamilton - Burlington
Year Built 2005
Annual Tax Amount $7,326
Property Description
1,908 sq.ft. Prime location in the heart of downtown Burlington just steps to the waterfront/lake, parks, schools, shops,
library, YMCA, Performing Arts Centre and more! Main level primary bedroom with 3-piece ensuite and walk-in closet.
Open concept kitchen/great room with gas fireplace, vaulted ceiling, pot lighting, granite, stainless steel appliances and
walkout to a professionally landscaped private yard with patio and SW exposure. 9' and 10' ceilings on the main level,
hardwood floors, separate dining room, main level laundry/mudroom, additional main level bedroom/den and upper level
loft/bedroom with 4-piece bathroom. Covered front porch, 1.5 car garage with inside entry, double drive with parking for 2
cars and visitor parking! 3 bedrooms and 2.5 bathrooms. Freehold ownership with low condo road fee, which covers grass
cutting and snow removal/salting including driveway and walkway up to the front door.
Location
Province ON
County Halton
Area 31 - Burlington
Zoning R5-314
Direction Brant St/Caroline St
Rooms
Basement Full, Unfinished, Sump Pump
Kitchen 1
Interior
Interior Features Auto Garage Door Remote(s), Work Bench
Heating Forced Air, Natural Gas
Cooling Central Air
Fireplaces Number 1
Fireplaces Type Living Room, Gas
Fireplace Yes
Window Features Window Coverings
Appliance Water Heater, Water Softener, Dishwasher, Dryer, Refrigerator, Stove, Washer
Laundry Main Level
Exterior
Exterior Feature Landscaped, Lawn Sprinkler System
Parking Features Attached Garage, Inside Entry
Garage Spaces 1.5
Waterfront Description Lake/Pond
Roof Type Asphalt Shing
Porch Patio
Lot Frontage 43.93
Lot Depth 95.51
Garage Yes
Building
Lot Description Urban, Rectangular, Arts Centre, Beach, City Lot, Highway Access, Hospital, Library, Major Highway, Park, Place of Worship, Public Transit, Rec./Community Centre, Schools, Shopping Nearby
Faces Brant St/Caroline St
Foundation Poured Concrete
Sewer Sewer (Municipal)
Water Municipal
Architectural Style Bungaloft
Structure Type Brick,Stone,Vinyl Siding
New Construction No
Others
HOA Fee Include Grass, Snow removal/Salting Include Drive/Walkway
Senior Community No
Tax ID 257790001
Ownership Freehold/None
10,000+ Properties Available
Connect with us.






























