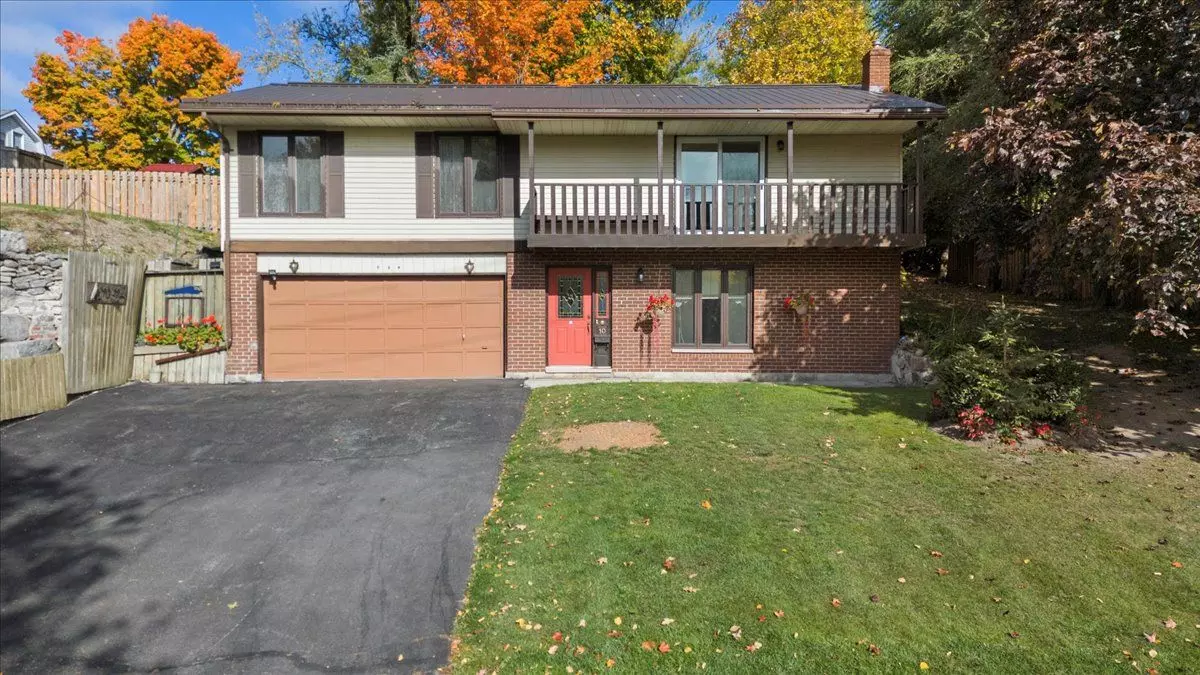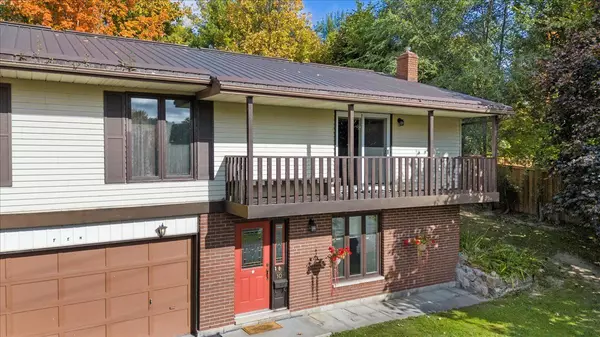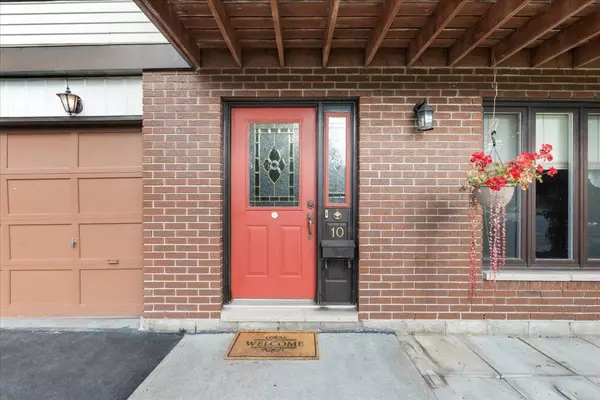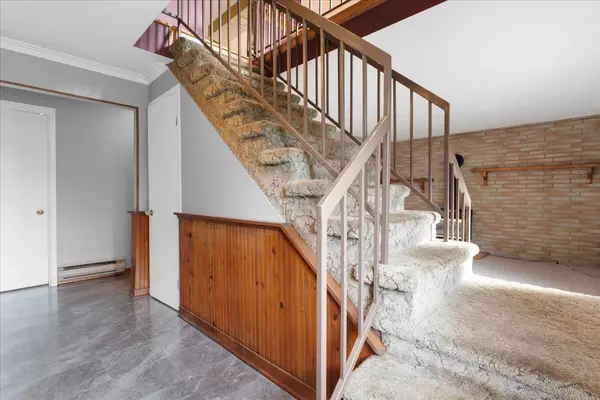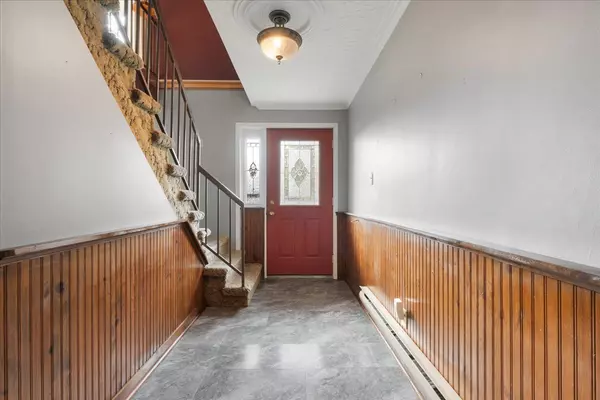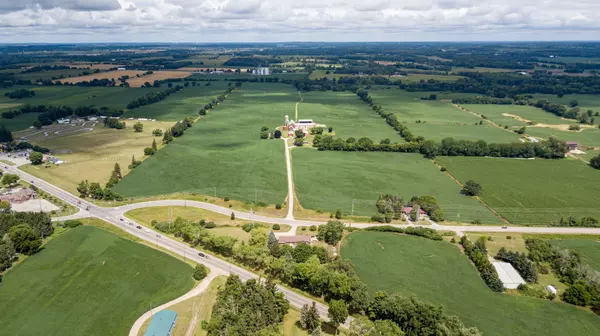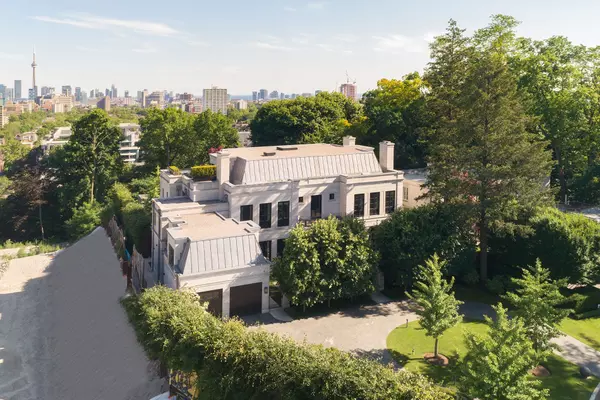REQUEST A TOUR If you would like to see this home without being there in person, select the "Virtual Tour" option and your agent will contact you to discuss available opportunities.
In-PersonVirtual Tour
$ 525,000
Est. payment /mo
Active
10 George ST Stirling-rawdon, ON K0K 3E0
3 Beds
2 Baths
UPDATED:
10/21/2024 07:56 PM
Key Details
Property Type Single Family Home
Sub Type Detached
Listing Status Active
Purchase Type For Sale
MLS Listing ID X9399645
Style Bungalow-Raised
Bedrooms 3
Annual Tax Amount $3,474
Tax Year 2024
Property Description
Welcome to this beautifully designed 4-bedroom, 2-bathroom raised bungalow, complete with a spacious 2-car garage, nestled in the charming community of Stirling. The main level warmly greets you with a bright and welcoming entryway, a convenient laundry room featuring a sink and pantry, a cozy recroom with a gas fireplace, a comfortable bedroom, a modern 3-piece bath, and plenty of storage space for your needs. Upstairs, the open-concept kitchen shines with a central island, sleek gas stove, and patio doors that lead to a private backyard and deck - perfect for outdoor relaxation. The inviting dining room flows into a bright and airy living room with stunning hardwood floors. The primary bedroom offers a walk-in closet and cheater ensuite for added luxury, along with two additional bedrooms providing ample space for family or guests. Outside, you'll enjoy a partially fenced yard, ideal for both play and privacy, and the bonus of parks and scenic walking trails just steps away. This is the perfect place to call home!
Location
Province ON
County Hastings
Area Hastings
Rooms
Family Room No
Basement Partially Finished, Walk-Out
Kitchen 1
Separate Den/Office 1
Interior
Interior Features Water Softener
Cooling Wall Unit(s)
Fireplace Yes
Heat Source Gas
Exterior
Parking Features Private
Garage Spaces 5.0
Pool None
Roof Type Metal
Lot Depth 152.73
Total Parking Spaces 7
Building
Unit Features Beach,Golf,Park,Place Of Worship,School,School Bus Route
Foundation Block
Listed by EXIT REALTY GROUP
Filters Reset
Save Search
87.3K Properties

