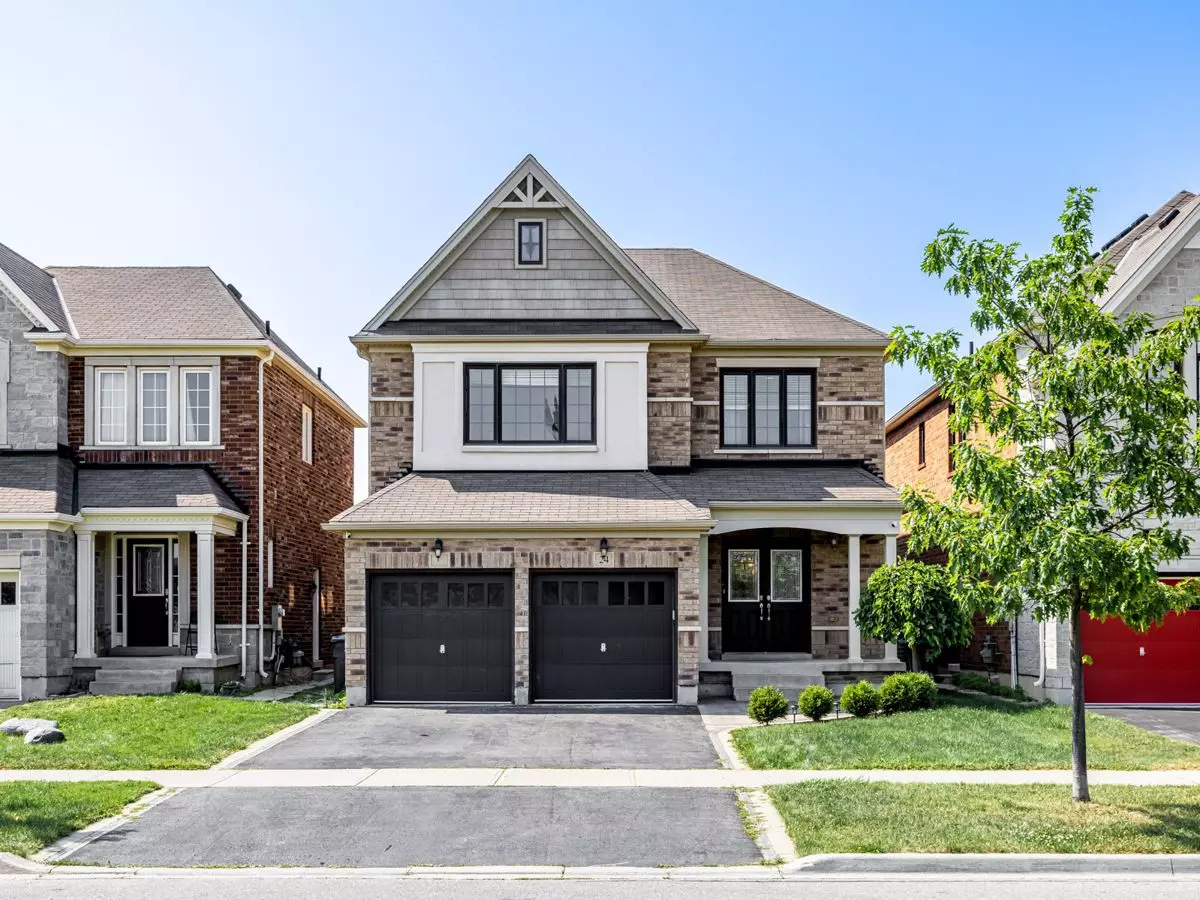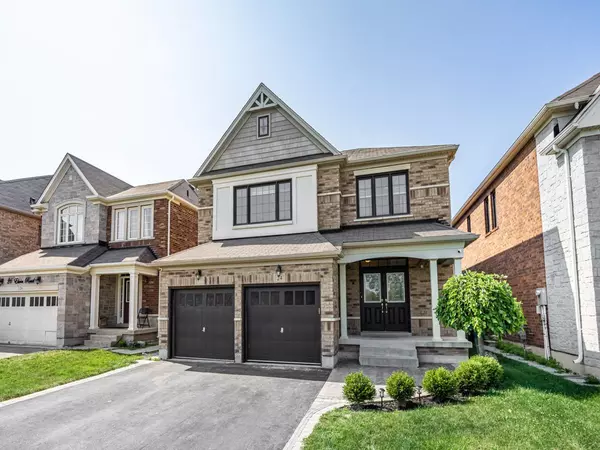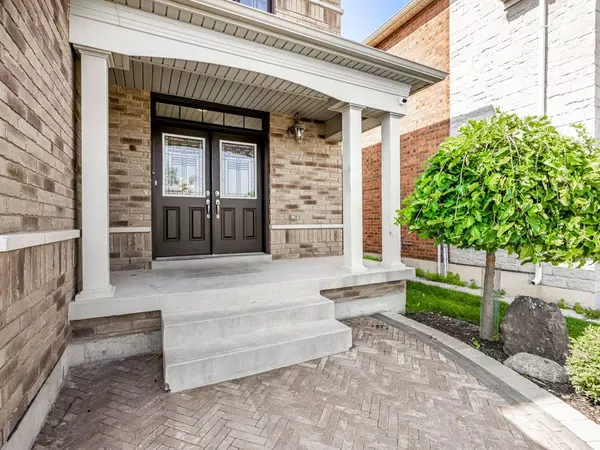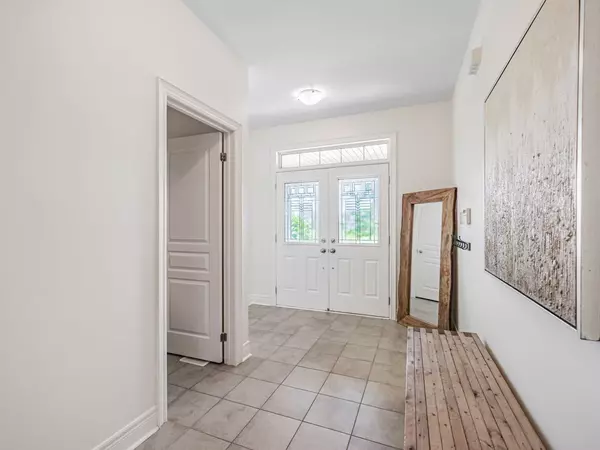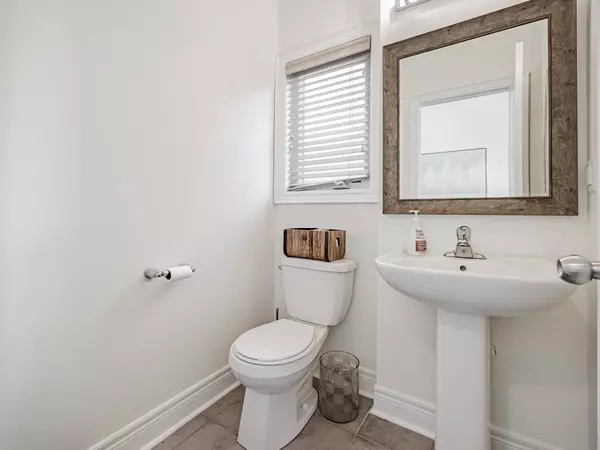REQUEST A TOUR If you would like to see this home without being there in person, select the "Virtual Tour" option and your agent will contact you to discuss available opportunities.
In-PersonVirtual Tour
$ 1,489,900
Est. payment /mo
Active
24 Elwin RD Brampton, ON L6X 5G7
4 Beds
4 Baths
UPDATED:
10/19/2024 02:48 PM
Key Details
Property Type Single Family Home
Sub Type Detached
Listing Status Active
Purchase Type For Sale
Approx. Sqft 2500-3000
MLS Listing ID W9417855
Style 2-Storey
Bedrooms 4
Annual Tax Amount $7,659
Tax Year 2024
Property Description
Experience over 2,600 square feet of luxurious open-concept living in this stunning Credit Valley gem! As you step inside, you are greeted by 9-foot ceilings and elegant hardwood floors that extend throughout the main level. The spacious eat-in kitchen, adorned with sleek countertops and modern cabinetry, seamlessly adjoins a sunlit family room. This inviting space features a custom-built fireplace, creating the perfect setting for cozy gatherings and entertaining. Upstairs, the home offers four generously sized bedrooms and three full bathrooms, each designed with comfort and style in mind. The primary suite is a true retreat, featuring two expansive walk-in closets and an enormous ensuite bathroom complete with a full soaking tub and separate shower. The second bedroom also boasts an ensuite bath and a walk-in closet, providing ample storage and privacy. The third and fourth bedrooms are equally impressive, featuring a semi-ensuite bath, and spacious closets. The backyard is an outdoor oasis, set on a deep lot that has been meticulously landscaped. Enjoy custom flagstone pathways, a large timber frame pergola, and an expansive patio equipped with a grill station, perfect for summer barbecues and outdoor dining. Adding to the home's appeal is a separate entrance to the basement, which is already roughed-in for a bathroom and kitchen. This space holds great potential for a rental unit, guest suite, or additional living area, enhancing both the versatility and value of the home. With its thoughtful design and premium features, this house is surely one you would love to call home!
Location
Province ON
County Peel
Community Credit Valley
Area Peel
Region Credit Valley
City Region Credit Valley
Rooms
Family Room Yes
Basement Separate Entrance
Kitchen 1
Interior
Interior Features Storage, Rough-In Bath, In-Law Capability, Auto Garage Door Remote
Cooling Central Air
Fireplace Yes
Heat Source Gas
Exterior
Parking Features Private Double
Garage Spaces 2.0
Pool None
Roof Type Asphalt Shingle
Lot Depth 110.07
Total Parking Spaces 4
Building
Foundation Poured Concrete
Listed by KELLER WILLIAMS REAL ESTATE ASSOCIATES
Filters Reset
Save Search
77.7K Properties

