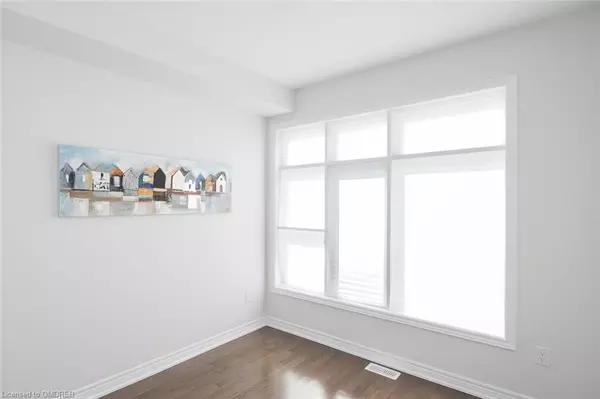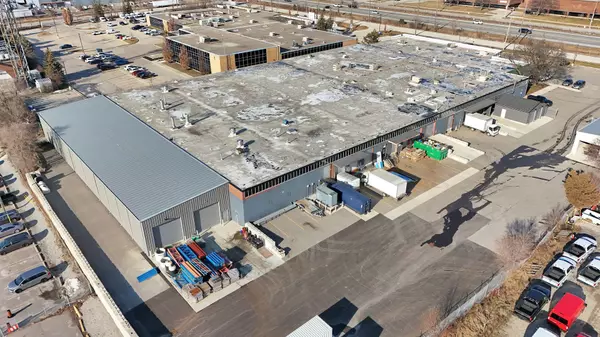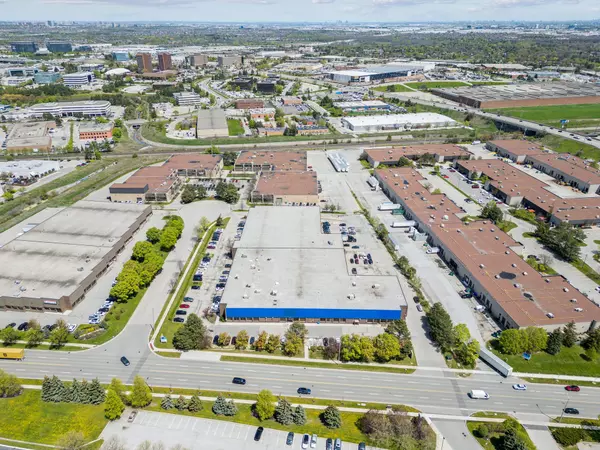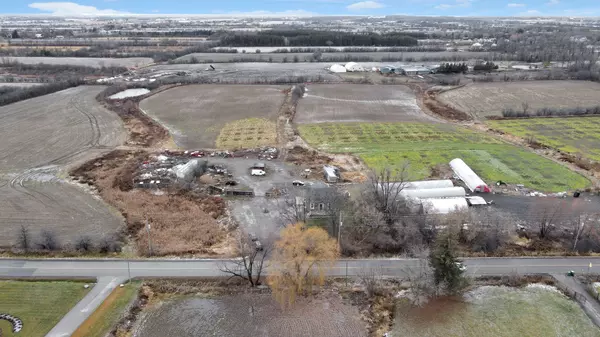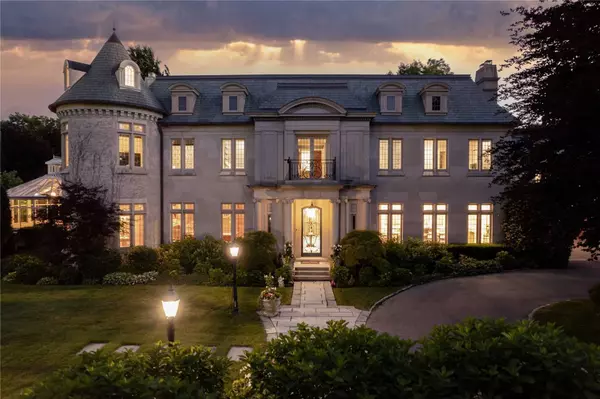
3401 Vernon Powell Drive Drive Oakville, ON L6H 0Y3
4 Beds
5 Baths
2,483 SqFt
UPDATED:
11/26/2024 05:36 AM
Key Details
Property Type Single Family Home
Sub Type Detached
Listing Status Active
Purchase Type For Sale
Square Footage 2,483 sqft
Price per Sqft $724
MLS Listing ID 40665349
Style Two Story
Bedrooms 4
Full Baths 4
Half Baths 1
Abv Grd Liv Area 3,171
Originating Board Oakville
Year Built 2022
Annual Tax Amount $3,594
Property Description
Descend to the fully finished basement, where you'll find another full bath and a versatile space that could be a media room, gym, or play area. Perhaps the most stunning feature is the home's location—it backs onto green space, offering peace and privacy. This home is more than just a place to live; it’s a lifestyle, combining luxury and nature in Oakville’s newest neighborhood.
Location
Province ON
County Halton
Area 1 - Oakville
Zoning S-50
Direction Sixth Line/Burhamthorpe Rd E
Rooms
Basement Full, Finished
Kitchen 1
Interior
Interior Features Auto Garage Door Remote(s), Central Vacuum Roughed-in
Heating Forced Air, Natural Gas
Cooling Central Air
Fireplaces Type Family Room, Gas
Fireplace Yes
Appliance Water Softener, Dishwasher, Dryer, Refrigerator, Washer
Laundry Lower Level
Exterior
Parking Features Attached Garage, Garage Door Opener
Garage Spaces 1.0
View Y/N true
View Forest
Roof Type Asphalt Shing
Lot Frontage 34.12
Lot Depth 88.19
Garage Yes
Building
Lot Description Urban, Ravine
Faces Sixth Line/Burhamthorpe Rd E
Foundation Poured Concrete
Sewer Sewer (Municipal)
Water Municipal
Architectural Style Two Story
Structure Type Brick
New Construction No
Others
Senior Community No
Tax ID 249295670
Ownership Freehold/None
10,000+ Properties Available
Connect with us.





