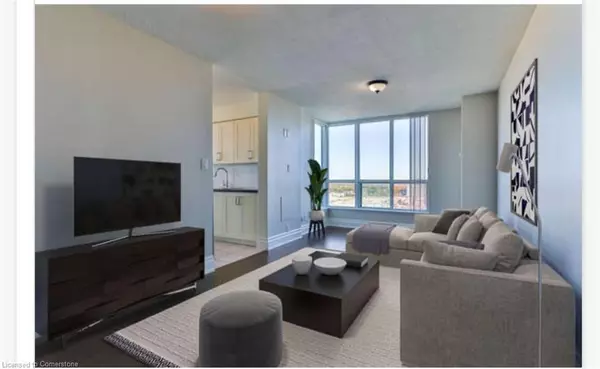
4850 Glen Erin Drive #PH 3 Mississauga, ON L5M 7S1
2 Beds
2 Baths
945 SqFt
UPDATED:
11/18/2024 03:21 PM
Key Details
Property Type Condo
Sub Type Condo/Apt Unit
Listing Status Active
Purchase Type For Sale
Square Footage 945 sqft
Price per Sqft $739
MLS Listing ID 40667058
Style 1 Storey/Apt
Bedrooms 2
Full Baths 2
HOA Fees $765/mo
HOA Y/N Yes
Abv Grd Liv Area 945
Originating Board Hamilton - Burlington
Year Built 2009
Annual Tax Amount $3,138
Property Description
The unit also includes a parking spot and a locker. Papillon Palace offers top-notch amenities: an indoor pool, sauna, 2 party rooms, a games/billiard area, an outdoor deck/BBQ area, and a gym. Located a short distance away from Erin Mills Town Centre and close to all amenities like grocery stores, pharmacy, restaurants and more! Don't miss out on this opportunity to experience low maintenance condo living
Location
Province ON
County Peel
Area Ms - Mississauga
Zoning RM7D5
Direction WINSTON CHURCHILL EXIT, TO EGLINGTON, TO GLEN ERIN
Rooms
Basement None
Kitchen 1
Interior
Interior Features Built-In Appliances, Sauna
Heating Forced Air, Natural Gas
Cooling Central Air
Fireplace No
Window Features Window Coverings
Appliance Dishwasher, Dryer, Refrigerator, Stove, Washer
Laundry In-Suite
Exterior
Garage Inside Entry
Garage Spaces 1.0
Pool Indoor
Waterfront No
Roof Type Flat
Porch Open
Garage No
Building
Lot Description Urban, Airport, Highway Access, Hospital, Park, Public Transit, Schools
Faces WINSTON CHURCHILL EXIT, TO EGLINGTON, TO GLEN ERIN
Sewer Sewer (Municipal)
Water Municipal
Architectural Style 1 Storey/Apt
Structure Type Concrete,Steel Siding
New Construction No
Others
HOA Fee Include Insurance,Central Air Conditioning,Common Elements,Parking,Water
Senior Community No
Tax ID 198620199
Ownership Condominium
10,000+ Properties Available
Connect with us.






























