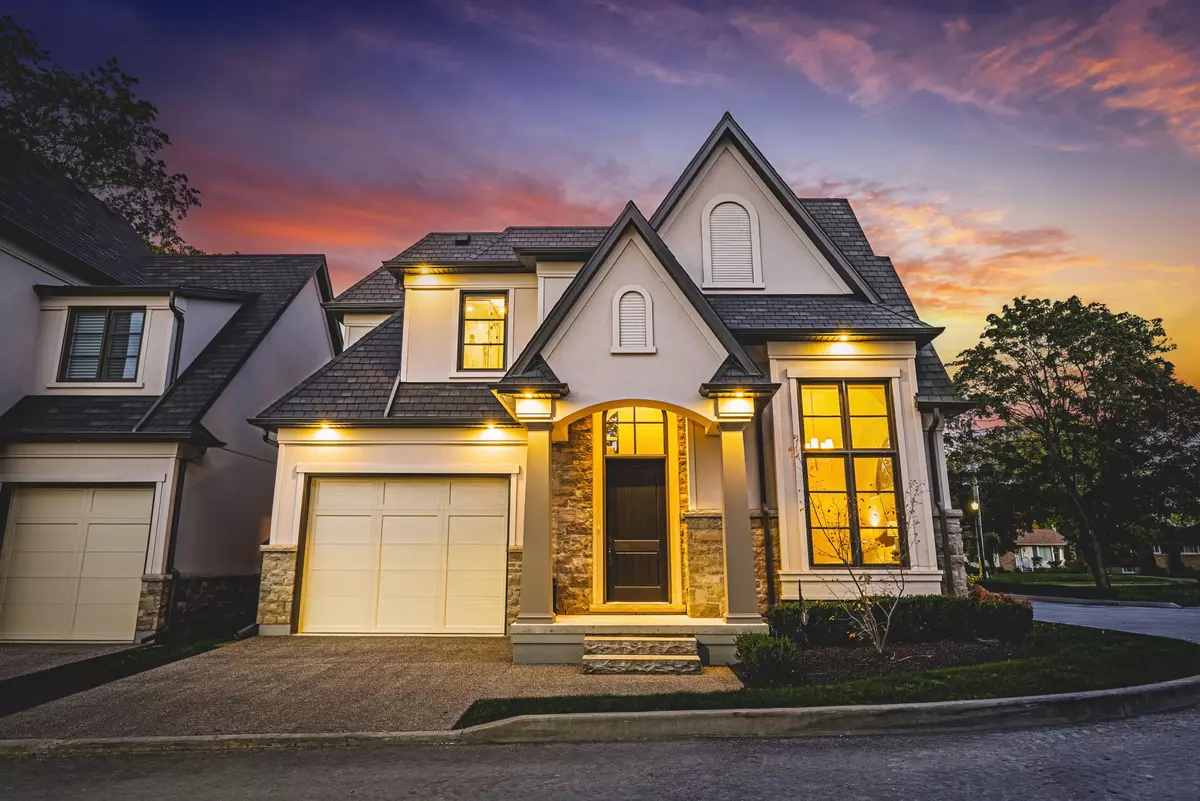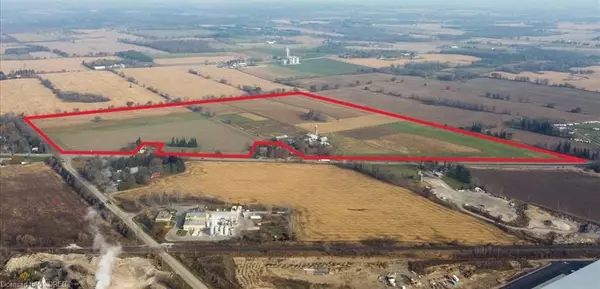REQUEST A TOUR If you would like to see this home without being there in person, select the "Virtual Tour" option and your agent will contact you to discuss available opportunities.
In-PersonVirtual Tour

$ 1,750,000
Est. payment /mo
Active
1 Arbourvale Common N/A St. Catharines, ON L2T 0A6
3 Beds
5 Baths
UPDATED:
11/26/2024 02:51 PM
Key Details
Property Type Condo
Sub Type Vacant Land Condo
Listing Status Active
Purchase Type For Sale
Approx. Sqft 1800-1999
MLS Listing ID X9481051
Style Bungaloft
Bedrooms 3
HOA Fees $375
Annual Tax Amount $5,702
Tax Year 2024
Property Description
Introducing the magnificent newly built, NEVER LIVED IN, 1 Arbourvale Common; an extraordinary new detached residence nestled within an a new esteemed neighborhood in the Niagara Region, right at the lively core of St. Catharines. With attractions such as Niagara-On-The-Lake and Niagara Falls a short trip away, as well as merely minutes away from the highway and premier shopping destinations, this exceptional home offers seamless access to adjacent condominium amenities, including a future fitness center and effortless maintenance, making it a true sanctuary for discerning homeowners. Upon arrival, the refined elegance of Arbourvale, inspired by the timeless allure of French Chateau architecture, captures your attention. The striking Provence model greets you at the entrance, showcasing its distinctive charm. This luxurious bungaloft, complete with a finished basement, boasts an impressive 2,765 square feet of living space. From the soaring cathedral ceilings in the main floor bedroom to bespoke storage solutions, high-end fixtures, an electric fireplace, and beautifully stained solid oak stairs that complement the hardwood floors, every detail reflects unparalleled craftsmanship. Featuring 4 bedrooms and 4.5 bathrooms, this residence offers private havens for all who are lucky to call this gem home, including custom walk-in closets in the master suite. The second-floor loft and finished basement recreation room provide ample space for entertaining, while the gourmet kitchen complete with a custom stainless steel sink, under-cabinet lighting, and exquisite quartz countertops is ideal for hosting memorable gatherings. With all the beauty, comfort, and luxury in your home, as well as everything you need outside of your home, your blissful future at 1 Arbourvale Common begins!
Location
Province ON
County Niagara
Area Glendale/Glenridge
Region Glendale/Glenridge
City Region Glendale/Glenridge
Rooms
Family Room No
Basement Finished
Kitchen 1
Separate Den/Office 1
Interior
Interior Features Carpet Free
Cooling Central Air
Fireplace No
Heat Source Gas
Exterior
Garage Private
Garage Spaces 1.0
Roof Type Asphalt Shingle
Total Parking Spaces 2
Building
Story 1
Unit Features Park,School
Locker None
Others
Security Features Smoke Detector,Alarm System
Pets Description Restricted
Listed by THE AGENCY
Filters Reset
Save Search
101.9K Properties
10,000+ Properties Available
Connect with us.






























