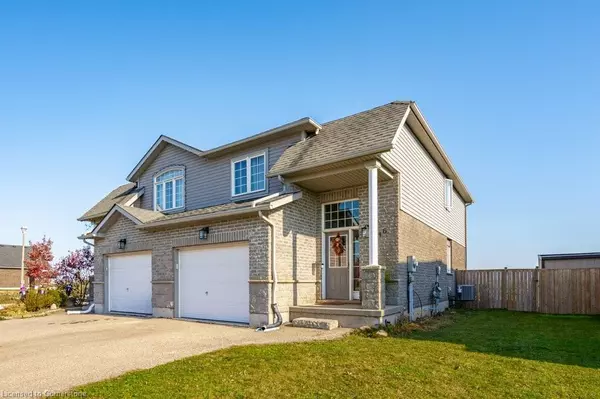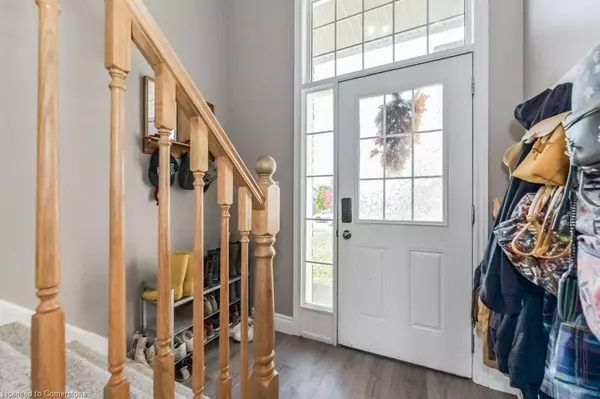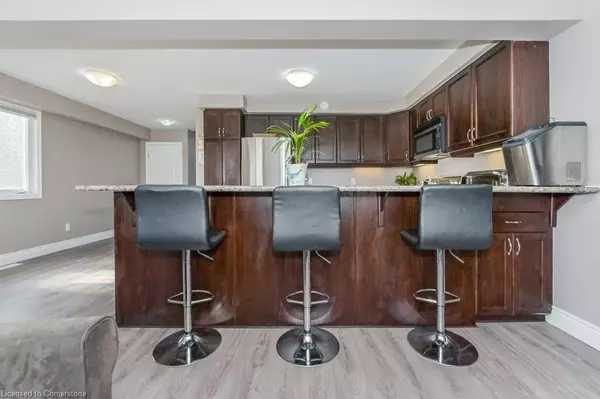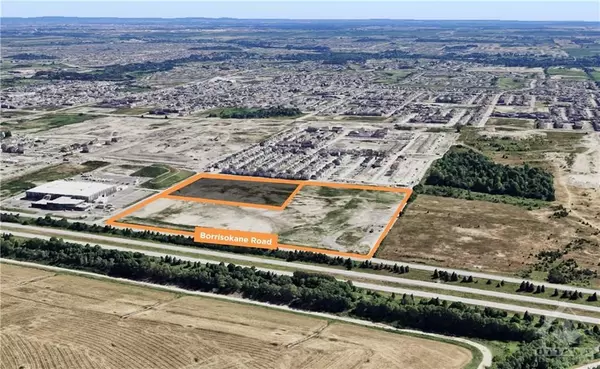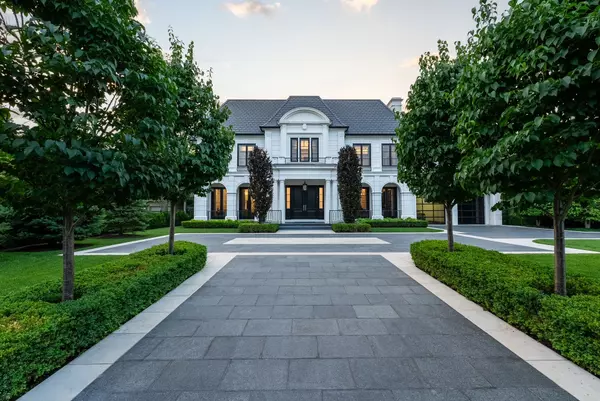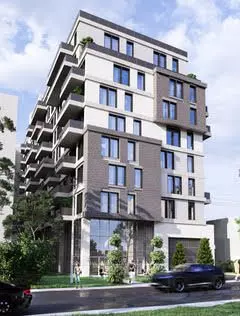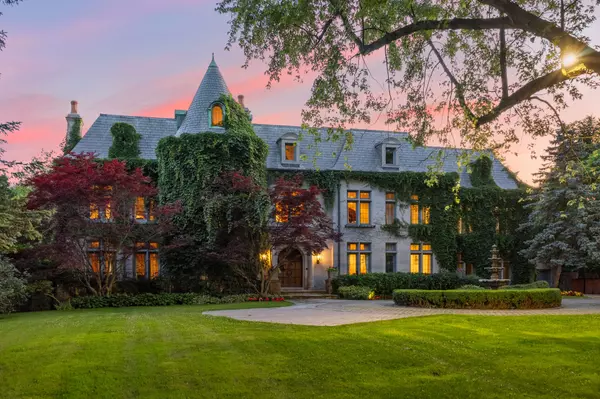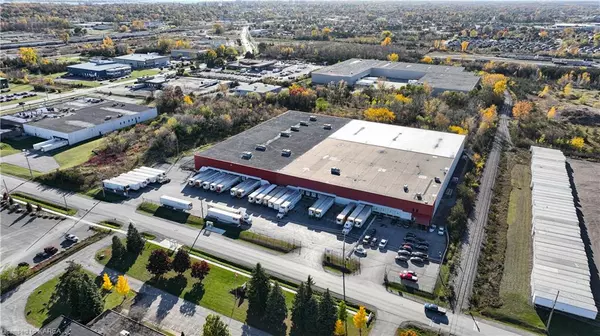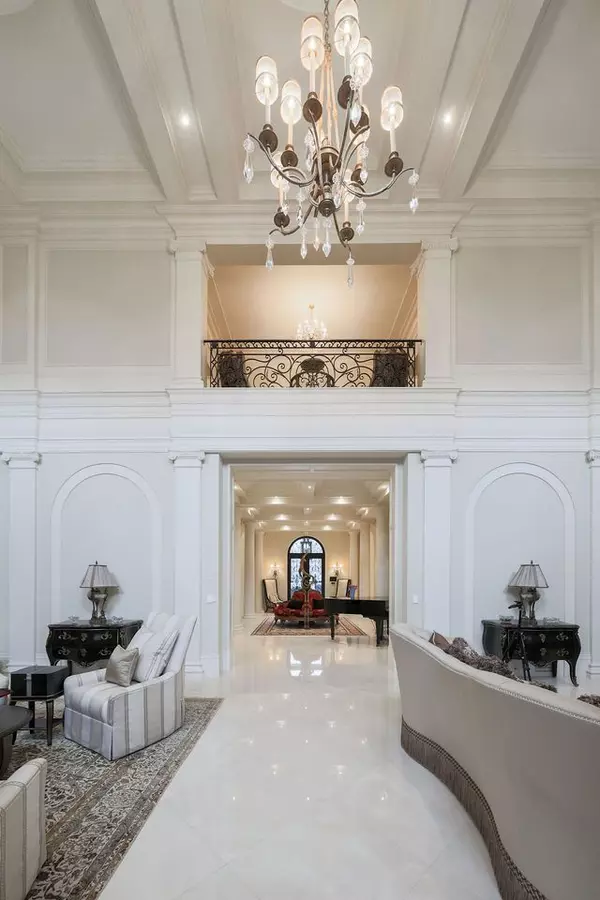
146 Maple Street Drayton, ON N0G 1P0
3 Beds
3 Baths
1,430 SqFt
UPDATED:
11/19/2024 02:01 PM
Key Details
Property Type Single Family Home
Sub Type Single Family Residence
Listing Status Active
Purchase Type For Sale
Square Footage 1,430 sqft
Price per Sqft $383
MLS Listing ID 40668039
Style Two Story
Bedrooms 3
Full Baths 2
Half Baths 1
Abv Grd Liv Area 1,430
Originating Board Waterloo Region
Year Built 2010
Annual Tax Amount $3,300
Property Description
This adorable 1434 sq ft plus home is located on a quiet street that backs onto an agricultural area with a spectacular country view. Down the street is a park and splash pad that offer hours of endless fun. When you come back home you will walk into a brightly lit front entrance that leads you to a spacious kitchen and living room area. This is perfect for spending endless hours entertaining with your family and friends while making memories. Upstairs are 2 good sized bedrooms and a master bedroom with its own walk-in closet and ensuite. This is your own private oasis. The laundry room is conveniently located upstairs making laundry time easy. As you go into the basement your mind will swirl with ideas for this space. Whether it is a kids play area or a “cave” either will be loved and enjoyed! The possibilities are endless. So book your showing today to avoid being disappointed !
Location
Province ON
County Wellington
Area Mapleton
Zoning RESIDENTIAL
Direction when coming into Drayton from wellington st 11 go south to Andrews Drive and then turn left on Andrews and then follow to dead end and turn left on Maple st. 2nd last house from the stop sign
Rooms
Basement Development Potential, Full, Unfinished, Sump Pump
Kitchen 1
Interior
Interior Features High Speed Internet, Central Vacuum, Air Exchanger, Auto Garage Door Remote(s), Built-In Appliances, Ceiling Fan(s), Floor Drains, Rough-in Bath, Water Meter
Heating Natural Gas, Gas Hot Water
Cooling Central Air
Fireplace No
Window Features Window Coverings
Appliance Water Heater, Water Softener, Built-in Microwave, Dishwasher, Dryer, Refrigerator, Stove, Washer
Laundry Electric Dryer Hookup, Laundry Room, Upper Level, Washer Hookup
Exterior
Parking Features Attached Garage, Garage Door Opener, Asphalt
Garage Spaces 1.0
Fence Full
Utilities Available Electricity Connected, Fibre Optics, Garbage/Sanitary Collection, Natural Gas Connected, Recycling Pickup, Street Lights, Phone Available
View Y/N true
View Pasture
Roof Type Asphalt Shing
Porch Patio
Lot Frontage 32.78
Lot Depth 111.45
Garage Yes
Building
Lot Description Rural, Campground, City Lot, Greenbelt, Library, Open Spaces, Park, Place of Worship, Playground Nearby, Rec./Community Centre, School Bus Route, Schools, Shopping Nearby, Trails
Faces when coming into Drayton from wellington st 11 go south to Andrews Drive and then turn left on Andrews and then follow to dead end and turn left on Maple st. 2nd last house from the stop sign
Foundation Concrete Perimeter
Sewer Sewer (Municipal)
Water Municipal-Metered
Architectural Style Two Story
Structure Type Aluminum Siding,Brick
New Construction No
Schools
Elementary Schools Drayton Heights Ps.
High Schools Norwell Dss
Others
Senior Community No
Tax ID 714570653
Ownership Freehold/None
10,000+ Properties Available
Connect with us.



