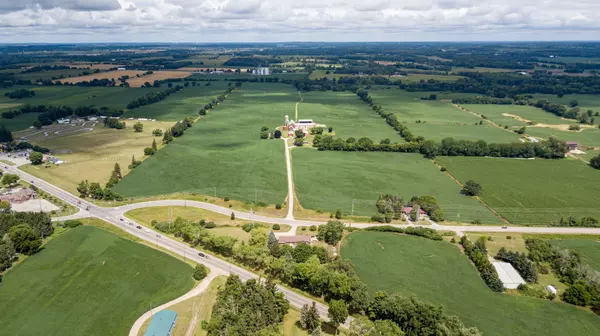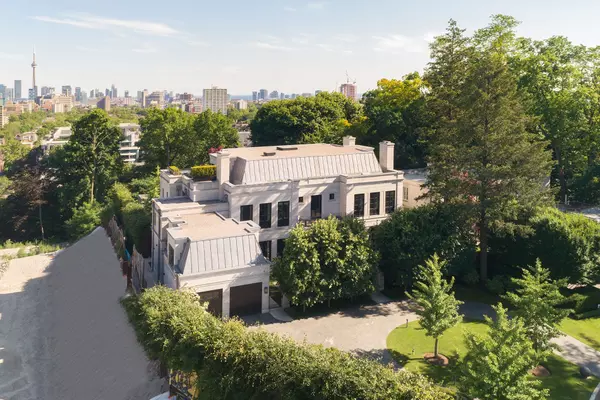
73 Arthur Street Thornbury, ON N0H 2P0
3 Beds
3 Baths
1,812 SqFt
UPDATED:
10/27/2024 08:03 PM
Key Details
Property Type Single Family Home
Sub Type Detached
Listing Status Active
Purchase Type For Sale
Square Footage 1,812 sqft
Price per Sqft $474
MLS Listing ID 40667809
Style Two Story
Bedrooms 3
Full Baths 3
Abv Grd Liv Area 1,812
Originating Board The Lakelands
Annual Tax Amount $4,147
Property Description
In keeping with the ‘chalet-style’, this home features a practical reverse floor plan. The well thought out Main level features a large foyer offering direct access from either front door or the garage. Come in from enjoying the outdoors and toss everything in your conveniently located laundry. With your office space on the Main, you will be away from the sounds of the upstairs living area. This level also offers a spare bedroom with cozy gas fireplace, and its own updated 3pc bathroom with glass shower.
Walk up to a bright Upper level featuring a modern kitchen with huge butcher block centre island & open concept living space. The front balcony is a perfect place for relaxing with your morning coffee! Large primary suite with its own 3pc ensuite bath and oversized shower. The large fully fenced private backyard features an oversized composite deck with glass railings & separate firepit area, ideal for entertaining family and friends in the warmer seasons. Mark this one on your list. This hidden gem is not to be missed!
Location
Province ON
County Grey
Area Blue Mountains
Zoning R1
Direction Hwy 26 to Wellington St S to Arthur St E
Rooms
Basement None
Kitchen 1
Interior
Interior Features Auto Garage Door Remote(s), Built-In Appliances, Ceiling Fan(s), In-law Capability, Other
Heating Forced Air, Natural Gas
Cooling Central Air
Fireplace No
Window Features Window Coverings
Appliance Water Heater Owned, Dishwasher, Dryer, Refrigerator, Stove, Washer
Exterior
Parking Features Attached Garage, Garage Door Opener
Garage Spaces 2.0
Waterfront Description Access to Water
Roof Type Asphalt Shing
Lot Frontage 87.0
Lot Depth 165.0
Garage Yes
Building
Lot Description Urban, City Lot, Near Golf Course, Major Highway, Quiet Area, Schools, Shopping Nearby, Skiing, Trails, Other
Faces Hwy 26 to Wellington St S to Arthur St E
Foundation Poured Concrete
Sewer Sewer (Municipal)
Water Municipal
Architectural Style Two Story
Structure Type Stone,Wood Siding
New Construction No
Others
Senior Community No
Tax ID 371410138
Ownership Freehold/None
10,000+ Properties Available
Connect with us.






























