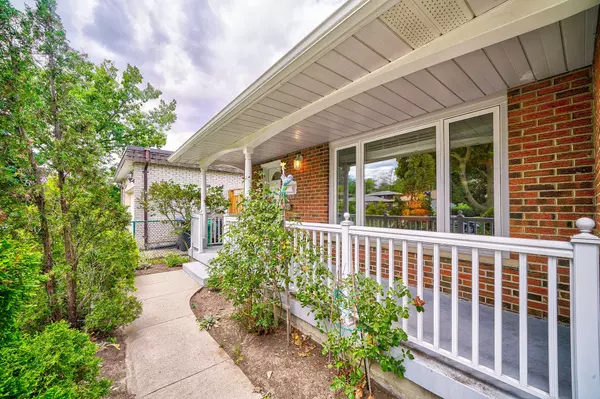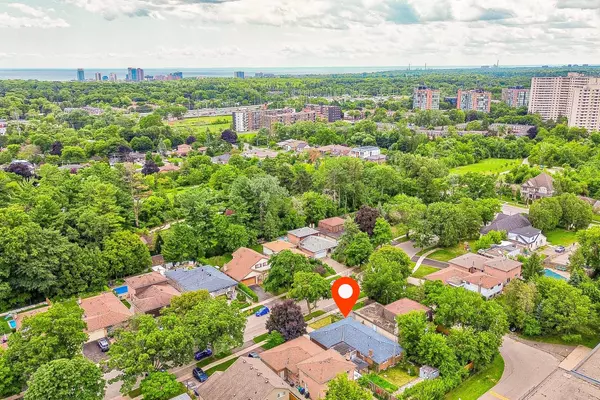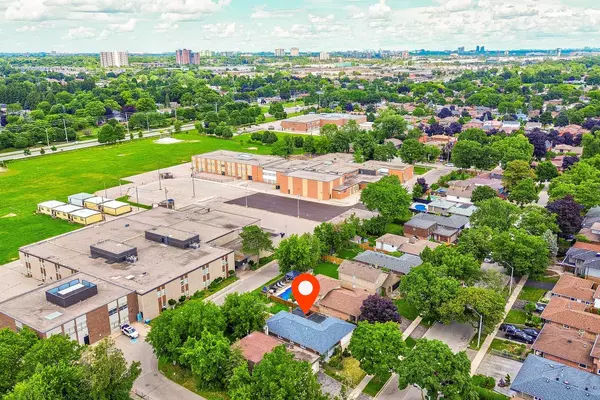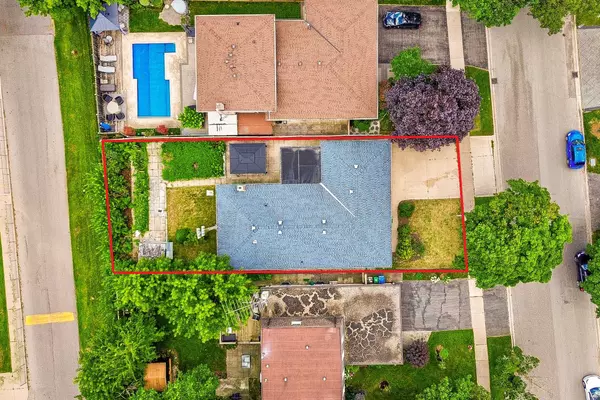REQUEST A TOUR If you would like to see this home without being there in person, select the "Virtual Tour" option and your agent will contact you to discuss available opportunities.
In-PersonVirtual Tour
$ 1,349,999
Est. payment /mo
Active
211 Cherry Post DR Mississauga, ON L5A 1J1
3 Beds
2 Baths
UPDATED:
10/24/2024 08:56 PM
Key Details
Property Type Single Family Home
Sub Type Detached
Listing Status Active
Purchase Type For Sale
MLS Listing ID W9510195
Style Bungalow
Bedrooms 3
Annual Tax Amount $5,844
Tax Year 2023
Property Description
PRIME COOKSVILLE CHILD FRIENDLY-ORIENTED NEIGHBORHOOD. LOCATION, LOCATION, MOVE IN READY ,ORIGINAL IN EXCELLENT CONDITION 3 BEDROOM BUNGALOW ON PREMIUM LOT 50.19 x 124.01 FEET WITH BUILT-IN DOUBLE GARAGE, WALK-IN TO LARGE SOLARIUM, SPACIOUS KITCHEN WITH BREAKFAST AREA, COMBINED LIVING AND DINING ROOM, FINISHED BASEMENT WITH REC. ROOM (FAMILY ROOM), WOOD FIREPLACE, DRY BAR. LARGE LAUNDRY ROOM COMBINED W FURNACE ROOM. LARGE KITCHEN/DINING ROOM AREA, SPACIOUS COLD ROOM, 2PC BATHROOM,WALKOUT TO GAZIBO PATIO AND FENCED BACKYARD WITH THE GARDEN. ROOF 2014, WINDOWS AND DOORS 2011, GAS FURNACE AND CAC 2013, NEW HOT WATER TANK OWNED, WALK TO SCHOOL, PARK, SHOPPING, 15 MINUTES TO AIRPORT, 2 MIN. TO QEW,GO STATION, 5 MIN TO HIGHWAY 427......20 MIN TO DOWNTOWN....ATTENTION INVESTORS!!
Location
Province ON
County Peel
Community Cooksville
Area Peel
Region Cooksville
City Region Cooksville
Rooms
Family Room No
Basement Finished, Separate Entrance
Kitchen 2
Separate Den/Office 1
Interior
Interior Features Other
Cooling Central Air
Fireplace Yes
Heat Source Gas
Exterior
Parking Features Private
Garage Spaces 2.0
Pool None
Roof Type Asphalt Shingle
Lot Depth 123.84
Total Parking Spaces 4
Building
Unit Features Fenced Yard,Hospital,Library,Park,Place Of Worship,School
Foundation Brick
Listed by RE/MAX REALTY SPECIALISTS INC.
Filters Reset
Save Search
77.5K Properties





























