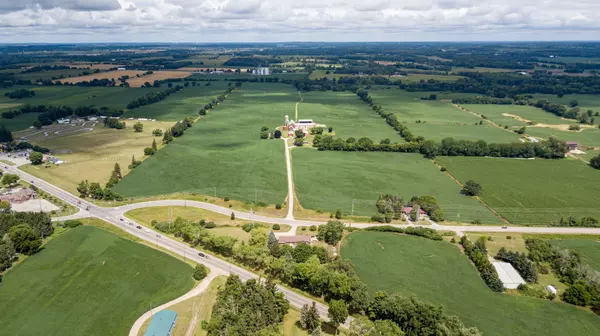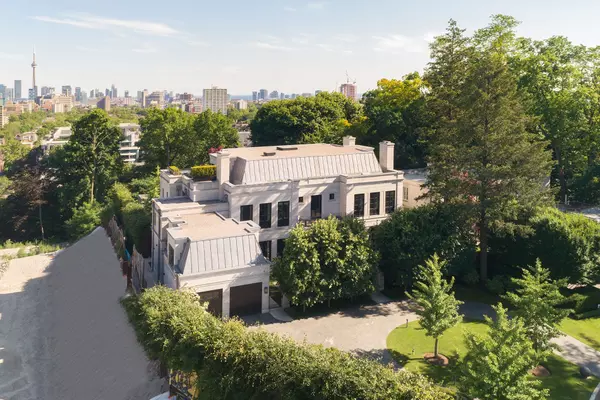
11 Rayne AVE Oakville, ON L6H 1C1
3 Beds
3 Baths
UPDATED:
10/30/2024 11:40 PM
Key Details
Property Type Single Family Home
Sub Type Detached
Listing Status Active
Purchase Type For Sale
Approx. Sqft 2000-2500
MLS Listing ID W9513333
Style 2-Storey
Bedrooms 3
Annual Tax Amount $8,030
Tax Year 2024
Property Description
Location
Province ON
County Halton
Community College Park
Area Halton
Region College Park
City Region College Park
Rooms
Family Room Yes
Basement Finished, Separate Entrance
Kitchen 2
Separate Den/Office 1
Interior
Interior Features Built-In Oven, Auto Garage Door Remote, Countertop Range, In-Law Capability
Heating Yes
Cooling Central Air
Fireplaces Type Electric, Natural Gas
Fireplace Yes
Heat Source Gas
Exterior
Exterior Feature Landscaped, Landscape Lighting, Porch
Parking Features Private Double, Front Yard Parking
Garage Spaces 4.0
Pool None
Waterfront Description None
View Garden
Roof Type Asphalt Shingle
Topography Level
Total Parking Spaces 6
Building
Unit Features Fenced Yard,Park,Place Of Worship,Public Transit,School,Golf
Foundation Concrete Block
10,000+ Properties Available
Connect with us.






























