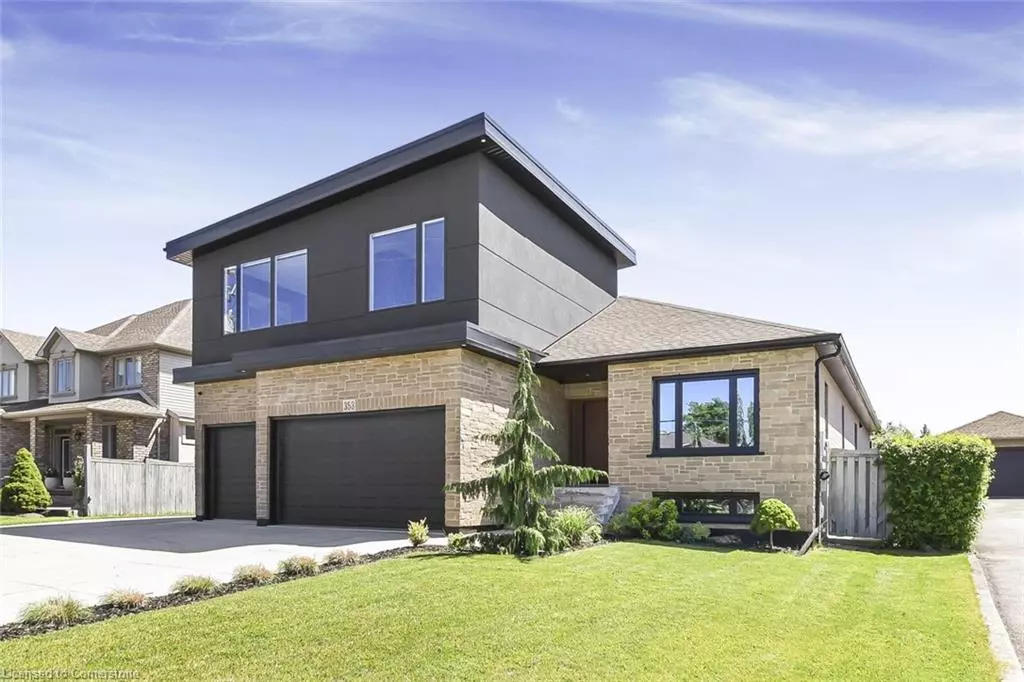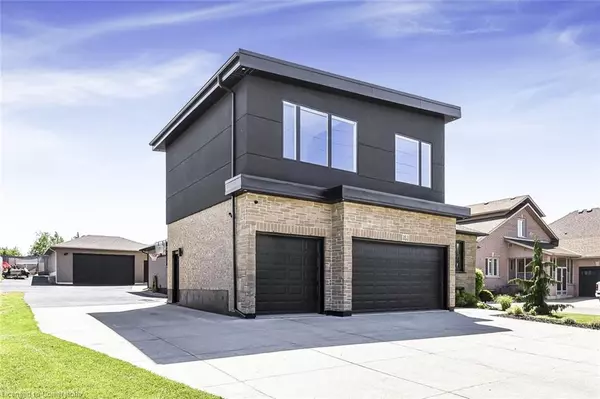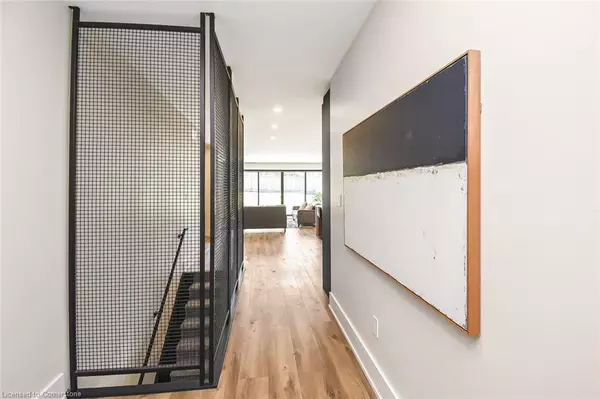353 Highland Road W Hamilton, ON L8J 2S2
3 Beds
5 Baths
2,774 SqFt
UPDATED:
12/23/2024 01:20 PM
Key Details
Property Type Single Family Home
Sub Type Detached
Listing Status Active
Purchase Type For Sale
Square Footage 2,774 sqft
Price per Sqft $529
MLS Listing ID 40669562
Style Bungaloft
Bedrooms 3
Full Baths 5
Abv Grd Liv Area 4,774
Originating Board Hamilton - Burlington
Year Built 2004
Annual Tax Amount $7,124
Property Description
Location
Province ON
County Hamilton
Area 50 - Stoney Creek
Zoning Residential
Direction Highland Road West Stoney Creek
Rooms
Other Rooms Shed(s), Workshop
Basement Separate Entrance, Full, Finished
Kitchen 1
Interior
Interior Features High Speed Internet, Auto Garage Door Remote(s), Built-In Appliances, In-law Capability
Heating Forced Air
Cooling Central Air
Fireplace No
Laundry Main Level
Exterior
Parking Features Attached Garage, Built-In, Inside Entry
Garage Spaces 5.0
Utilities Available Electricity Available, Natural Gas Connected, Street Lights
Roof Type Asphalt Shing,Rolled/Hot Mop
Lot Frontage 73.89
Lot Depth 150.89
Garage Yes
Building
Lot Description Urban, Square, Ample Parking, Highway Access, Library, Public Transit, School Bus Route
Faces Highland Road West Stoney Creek
Foundation Concrete Perimeter, Concrete Block
Sewer Sewer (Municipal)
Water Municipal
Architectural Style Bungaloft
Structure Type Brick,Stucco
New Construction No
Schools
Elementary Schools Academie Catholique Mere-Teresa, Janet Lee
High Schools Saltfleet, Bishop Ryan Catholic
Others
Senior Community No
Tax ID 170860081
Ownership Freehold/None





























