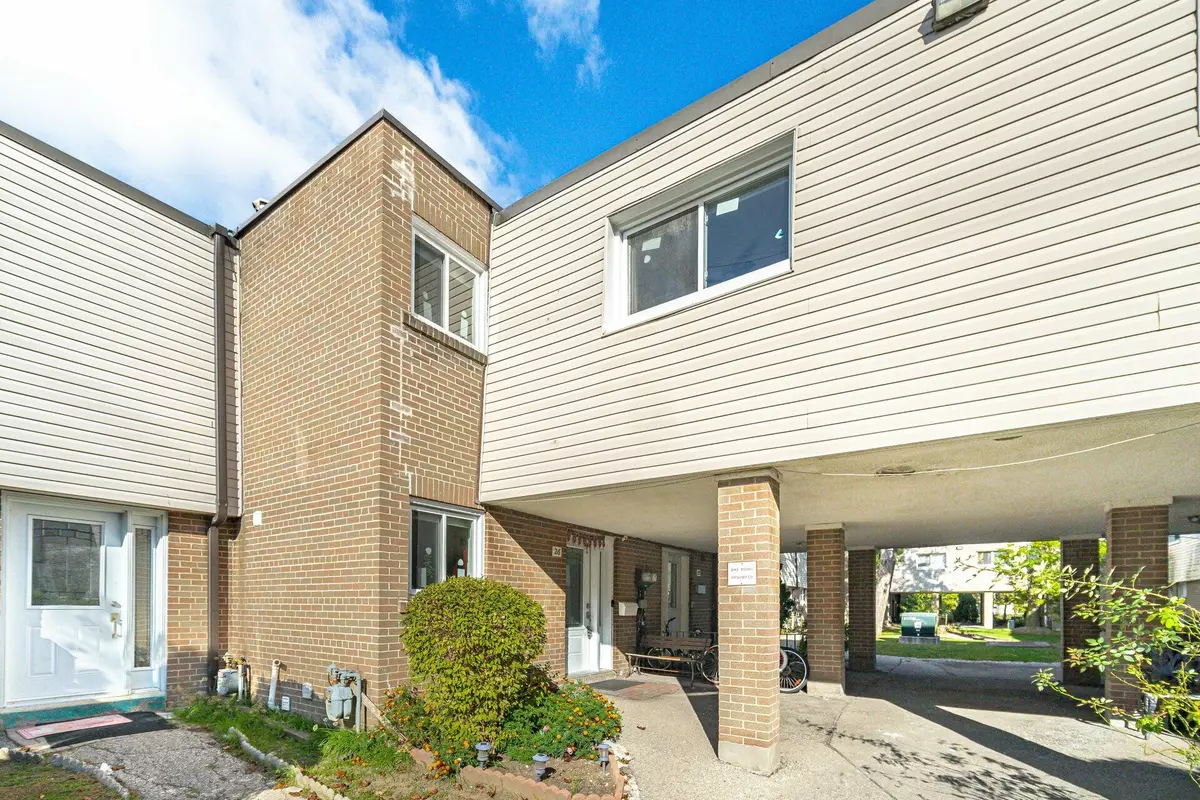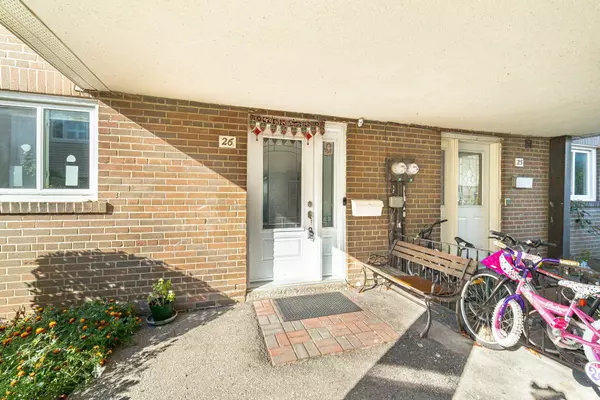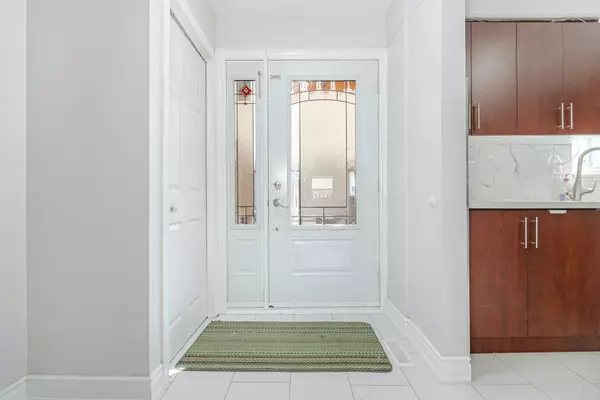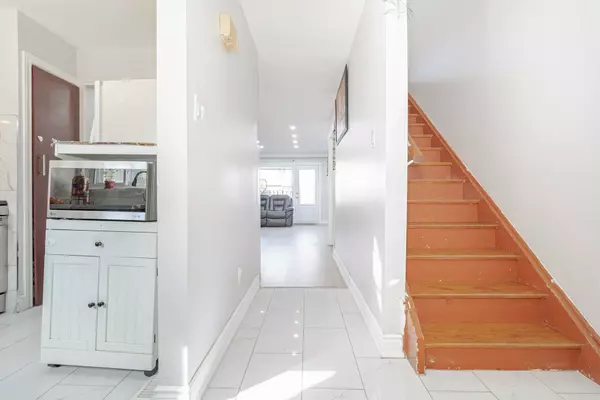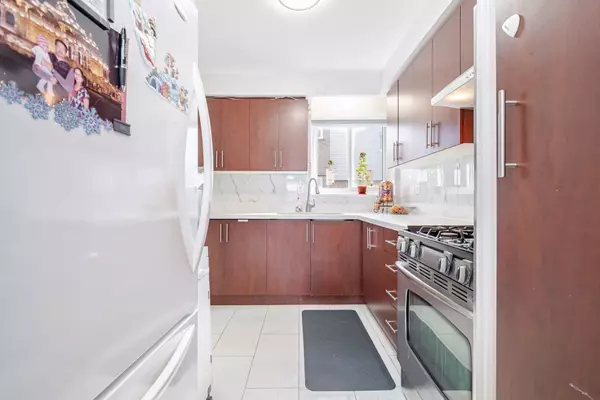REQUEST A TOUR If you would like to see this home without being there in person, select the "Virtual Tour" option and your advisor will contact you to discuss available opportunities.
In-PersonVirtual Tour

$ 689,900
Est. payment /mo
Price Dropped by $9K
435 Silverstone DR #26 Toronto W10, ON M9V 3K7
3 Beds
2 Baths
UPDATED:
11/18/2024 06:18 PM
Key Details
Property Type Condo
Sub Type Condo Townhouse
Listing Status Active
Purchase Type For Sale
Approx. Sqft 1400-1599
MLS Listing ID W9513628
Style 2-Storey
Bedrooms 3
HOA Fees $513
Annual Tax Amount $1,745
Tax Year 2024
Property Description
Priced to Sell Quick!! Look No Further!!! Don't Miss This Gem!!! This Stunning Townhouse is Move-In Ready and Situated in a Highly Desirable Area. Fully Renovated From Top to Bottom, This Home is a Must-See!!! It Features a Spacious & Very Functional Layout, Family-Sized eat-in Kitchen, 3 Generous Sized Bedrooms and a Fully Finished Basement that includes a Kitchen, Bedroom and Full Bathroom Currently Rented for $1300. Additional Highlights include Engineered Hardwood Floor main and 2nd Level and vinyl Flooring in basement (2023), All Windows and Door (2023), Zebra Blinds, Pot Lights and Modern Light Fixtures, Quartz Countertops in the Kitchen and Bathroom, Fully Renovated Bathroom 2nd Level, Roof (2024), Freshly Painted Walls. 2 Rental Parking Spot Available with this Unit for $40 per Parking Spot per Month. This home offers the perfect blend of style and functionality. Schedule your viewing today!
Location
Province ON
County Toronto
Area West Humber-Clairville
Rooms
Family Room No
Basement Finished, Full
Kitchen 2
Separate Den/Office 1
Interior
Interior Features Carpet Free
Heating Yes
Cooling Central Air
Fireplace No
Heat Source Gas
Exterior
Garage Surface
Waterfront No
Total Parking Spaces 2
Building
Story 01
Unit Features Hospital,Library,Park,Public Transit,Place Of Worship
Locker None
Others
Pets Description Restricted
Listed by RE/MAX REALTY SERVICES INC.
Filters Reset
Save Search
97.7K Properties
10,000+ Properties Available
Connect with us.


