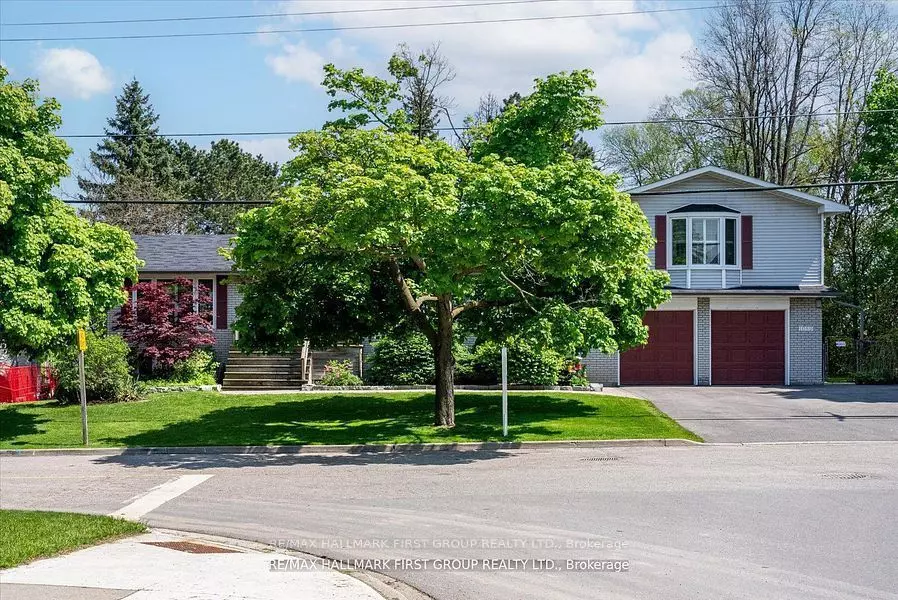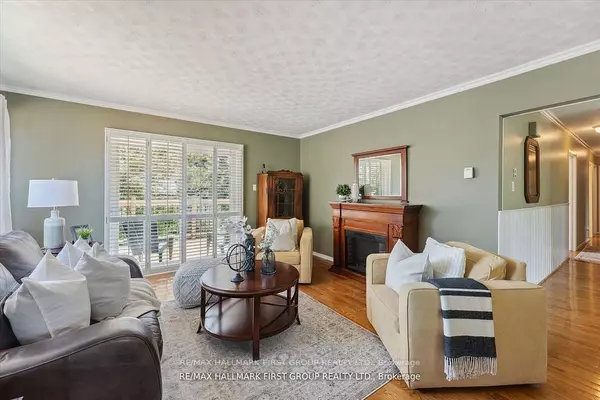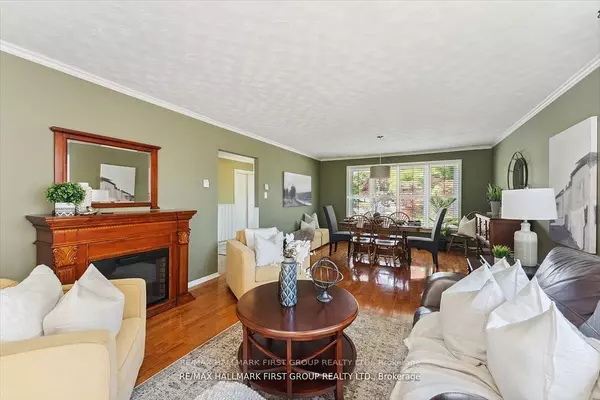REQUEST A TOUR If you would like to see this home without being there in person, select the "Virtual Tour" option and your agent will contact you to discuss available opportunities.
In-PersonVirtual Tour

$ 1,299,900
Est. payment /mo
Active
1089 Dunbarton RD Pickering, ON L1V 1H1
4 Beds
3 Baths
UPDATED:
10/29/2024 08:01 PM
Key Details
Property Type Single Family Home
Sub Type Detached
Listing Status Active
Purchase Type For Sale
Approx. Sqft 2000-2500
MLS Listing ID E9743954
Style Bungaloft
Bedrooms 4
Annual Tax Amount $7,926
Tax Year 2024
Property Description
This expansive 7-bedroom, 3-bathroom home sits on a remarkable 119+ feet of frontage, offering both impressive curb appeal and abundant space. The property features a beautifully landscaped yard, creating an outdoor oasis perfect for gardening, recreation, or future development opportunities. With 4 bedrooms on the main floor and 3 additional bedrooms downstairs, this home provides flexibility for growing families, guests, or home office setups. The main level showcases timeless hardwood flooring, while the lower level offers durable laminate, combining both elegance and functionality. Two full-sized eat-in kitchens make this property ideal for multi-generational living or rental opportunities, each thoughtfully designed, including all appliances and ample storage. The lower level boasts two separate entrances, providing added privacy and convenience. Step out onto the newer deck and enjoy the recently upgraded yard. Conveniently located near schools, parks, shopping, and major transit routes, this home is a rare find with multi-generational living, income potential, and development opportunities.
Location
Province ON
County Durham
Area Dunbarton
Rooms
Family Room Yes
Basement Finished with Walk-Out, Full
Kitchen 2
Separate Den/Office 3
Interior
Interior Features None, In-Law Suite, Separate Heating Controls, Water Heater Owned
Cooling Wall Unit(s)
Fireplace No
Heat Source Electric
Exterior
Garage Private Double
Garage Spaces 6.0
Pool None
Waterfront No
Roof Type Asphalt Shingle
Total Parking Spaces 8
Building
Unit Features Cul de Sac/Dead End,Fenced Yard,Park,Place Of Worship,Public Transit
Foundation Unknown
Listed by RE/MAX HALLMARK FIRST GROUP REALTY LTD.
Filters Reset
Save Search
97.7K Properties
10,000+ Properties Available
Connect with us.






























