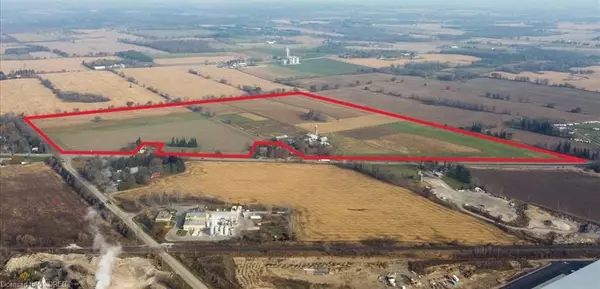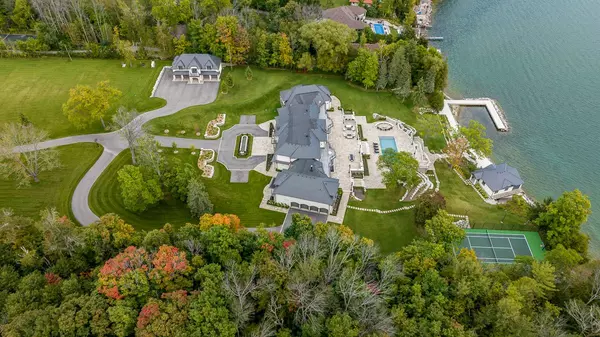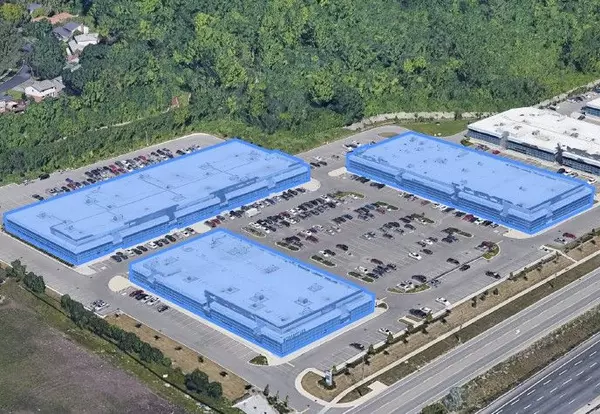
508 Walkers Line #Main Level Burlington, ON L7L 2Y2
3 Beds
2 Baths
1,400 SqFt
UPDATED:
12/01/2024 01:39 PM
Key Details
Property Type Single Family Home
Sub Type Detached
Listing Status Active
Purchase Type For Rent
Square Footage 1,400 sqft
MLS Listing ID 40670181
Style 1 Storey/Apt
Bedrooms 3
Full Baths 1
Half Baths 1
HOA Y/N Yes
Abv Grd Liv Area 1,400
Originating Board Oakville
Annual Tax Amount $1
Property Description
Location
Province ON
County Halton
Area 32 - Burlington
Zoning R2.1
Direction Just North of New Street on West side of Walker's Line
Rooms
Basement None
Kitchen 1
Interior
Interior Features Auto Garage Door Remote(s), Built-In Appliances, Separate Heating Controls
Heating Heat Pump
Cooling Ductless
Fireplace No
Window Features Window Coverings
Appliance Dishwasher, Dryer, Gas Oven/Range, Range Hood, Refrigerator, Washer
Exterior
Parking Features Attached Garage, Asphalt, Built-In
Garage Spaces 1.0
Waterfront Description Lake Privileges
Porch Enclosed
Lot Frontage 88.0
Lot Depth 121.66
Garage Yes
Building
Lot Description Urban, Rectangular, Ample Parking, Business Centre, City Lot, High Traffic Area, Highway Access, Major Highway, Park, Place of Worship, Public Transit, Quiet Area, Shopping Nearby
Faces Just North of New Street on West side of Walker's Line
Foundation Block, Concrete Block
Sewer Sewer (Municipal)
Water Municipal-Metered
Architectural Style 1 Storey/Apt
Structure Type Brick
New Construction No
Others
Senior Community No
Tax ID 070470009
Ownership Freehold/None
10,000+ Properties Available
Connect with us.






























