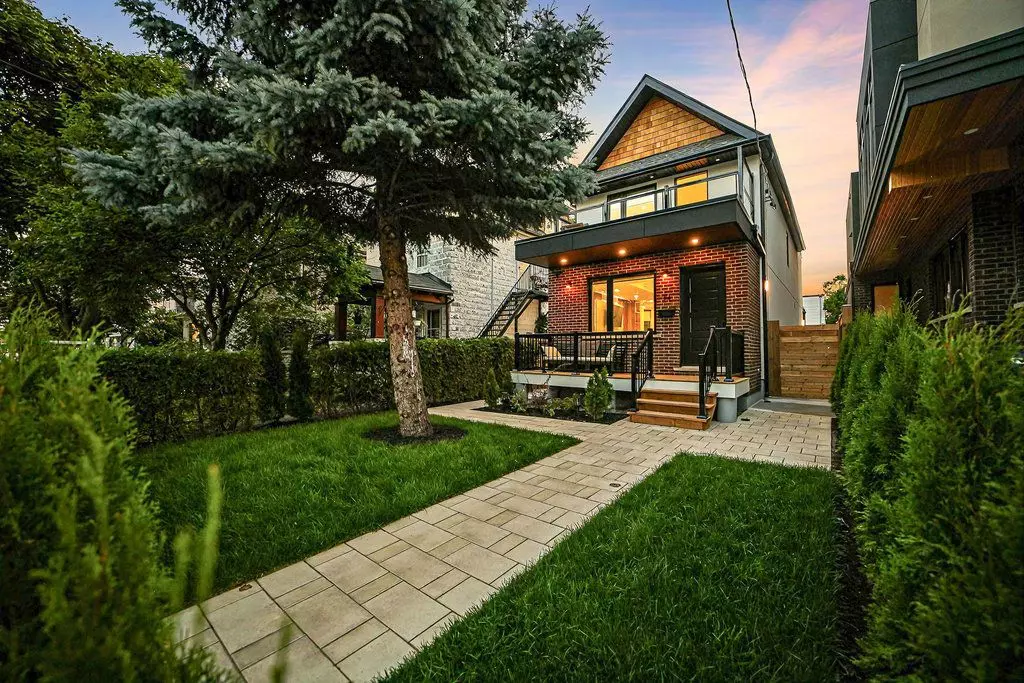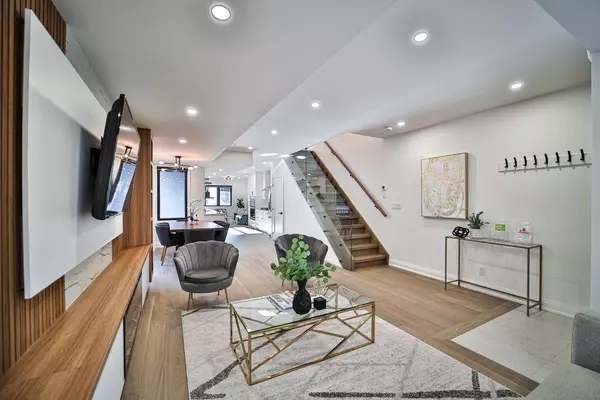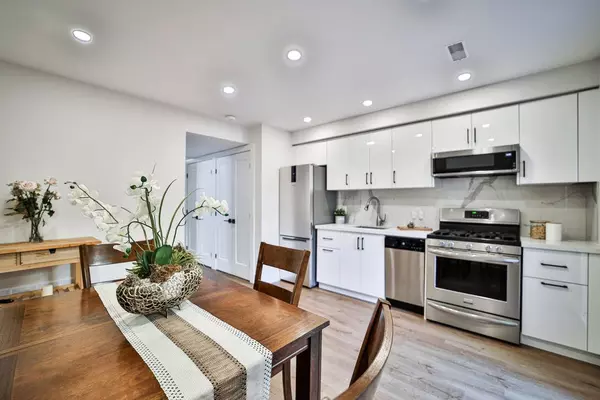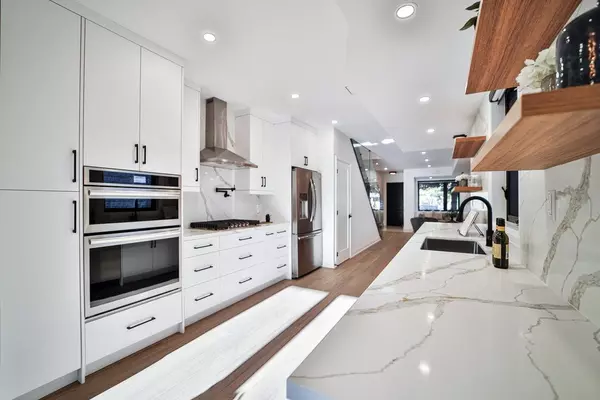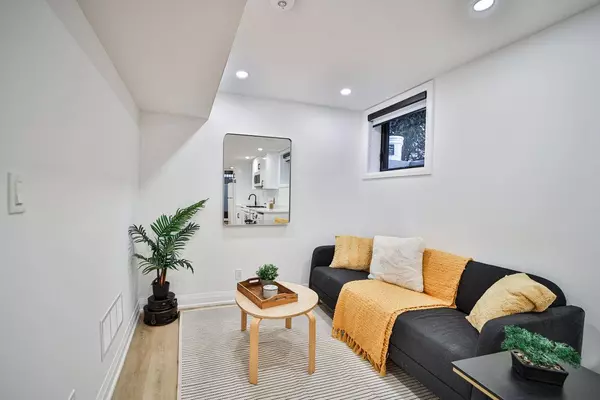REQUEST A TOUR If you would like to see this home without being there in person, select the "Virtual Tour" option and your agent will contact you to discuss available opportunities.
In-PersonVirtual Tour

$ 2,200,000
Est. payment /mo
Active
54 Batavia AVE Toronto W03, ON M6N 4A2
7 Beds
6 Baths
UPDATED:
11/01/2024 05:30 PM
Key Details
Property Type Single Family Home
Sub Type Detached
Listing Status Active
Purchase Type For Sale
Approx. Sqft 3500-5000
MLS Listing ID W9926609
Style 2-Storey
Bedrooms 7
Annual Tax Amount $3,537
Tax Year 2023
Property Description
Discover A Rare Gem: Two Homes On One Lot With Incredible Rental Income Potential! This Stunning, Newly Renovated Detached Home Offers Versatility For Both Family Living And Earning Passive Income. The Main House Features A Spacious Open-Concept Living And Dining Area, 3+1 Bedrooms Including A Gorgeous Primary Bedroom With Ensuite Bath, And A Total Of 4 Bathrooms. The Sleek, Modern Kitchen And Four Expansive Decks Add Both Comfort And Style. The Finished Basement Includes A Legal 1-Bedroom Apartment With A Separate Entrance. The Laneway House Boasts 4 Bedrooms, 2 Bathrooms, And 2 Kitchens. Flexibility Abounds: Rent The Entire Property For Maximum Income, Lease The Basement And Laneway Separately, Or Use The Basement As A Nanny Suite While Renting The Laneway House.
Location
Province ON
County Toronto
Area Rockcliffe-Smythe
Rooms
Family Room No
Basement Finished, Separate Entrance
Kitchen 3
Separate Den/Office 1
Interior
Interior Features None
Cooling Central Air
Fireplace No
Heat Source Ground Source
Exterior
Garage Lane
Garage Spaces 1.0
Pool None
Waterfront No
Roof Type Unknown
Total Parking Spaces 2
Building
Unit Features Fenced Yard,Park,Public Transit,School
Foundation Unknown
Listed by ROYAL LEPAGE SIGNATURE REALTY
Filters Reset
Save Search
97.4K Properties
10,000+ Properties Available
Connect with us.


