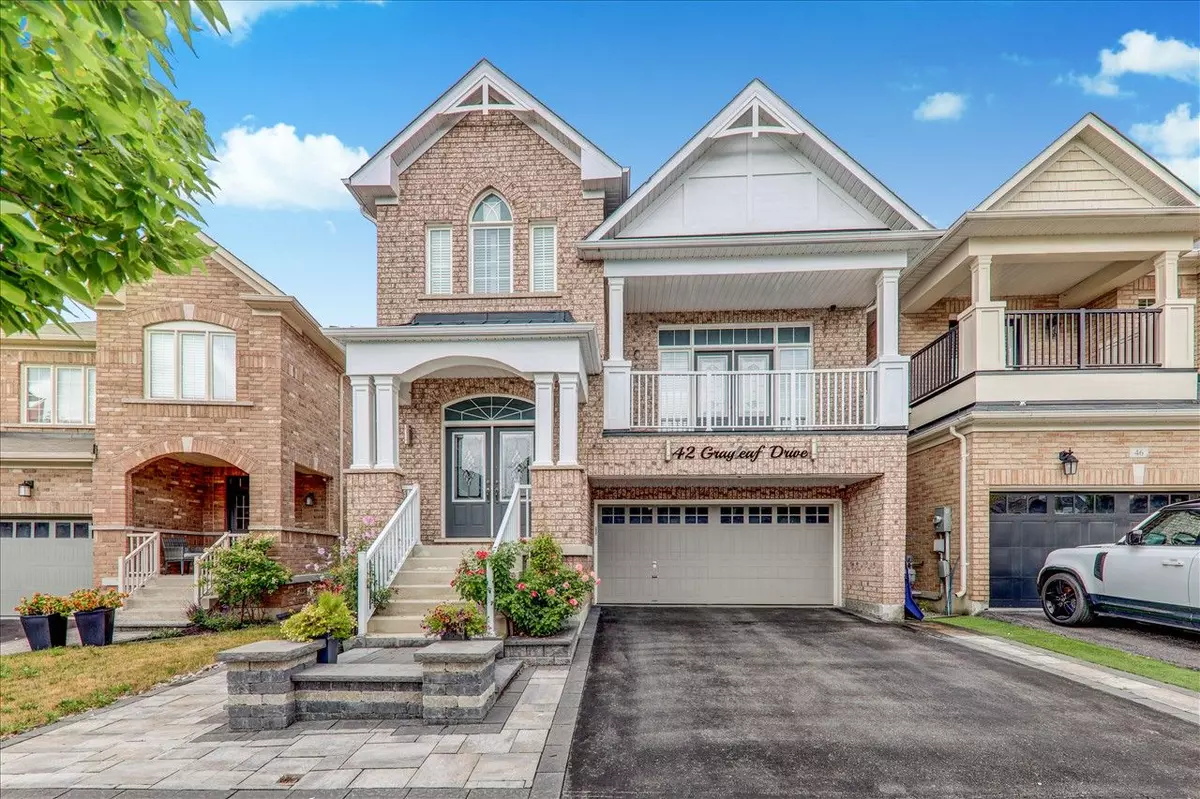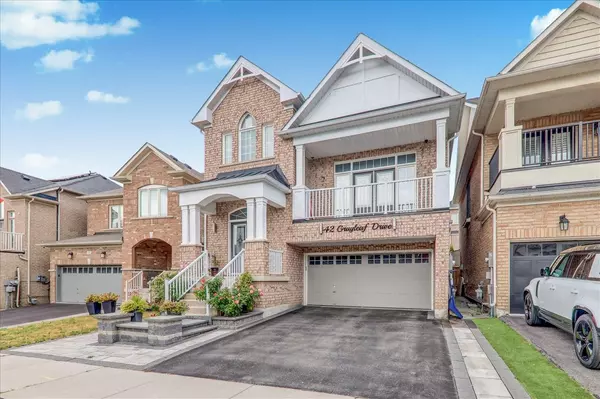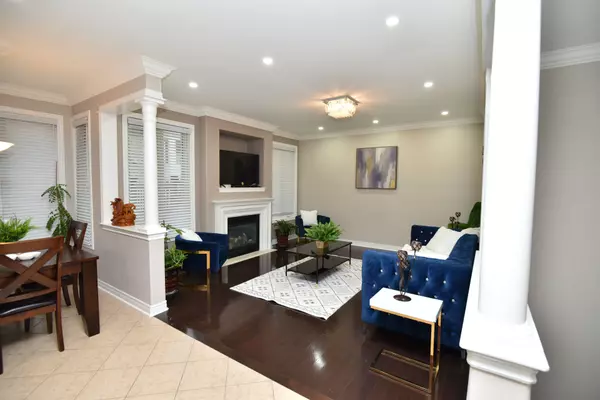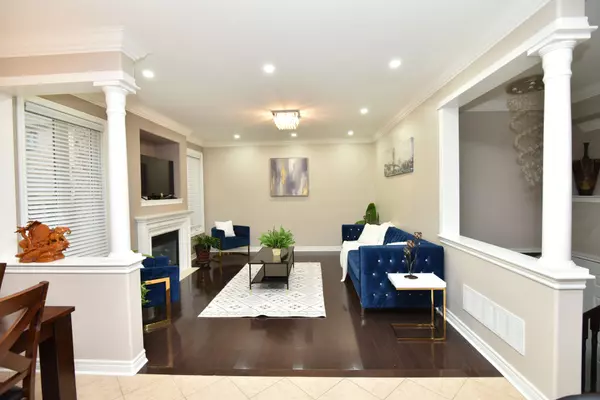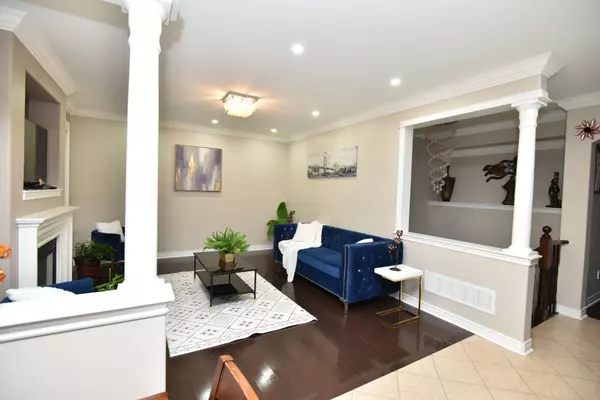42 Grayleaf DR Whitchurch-stouffville, ON L4A 1S8
4 Beds
4 Baths
UPDATED:
12/23/2024 11:20 PM
Key Details
Property Type Single Family Home
Sub Type Detached
Listing Status Active
Purchase Type For Sale
Approx. Sqft 2500-3000
MLS Listing ID N9973817
Style 2-Storey
Bedrooms 4
Annual Tax Amount $5,899
Tax Year 2024
Property Description
Location
Province ON
County York
Community Stouffville
Area York
Region Stouffville
City Region Stouffville
Rooms
Family Room Yes
Basement Finished
Kitchen 1
Separate Den/Office 2
Interior
Interior Features Auto Garage Door Remote, Carpet Free, Central Vacuum
Cooling Central Air
Fireplace Yes
Heat Source Gas
Exterior
Parking Features Private
Garage Spaces 2.0
Pool None
Waterfront Description None
Roof Type Shingles
Lot Depth 93.6
Total Parking Spaces 4
Building
Unit Features Fenced Yard,Hospital,Library,Park,Rec./Commun.Centre,School
Foundation Concrete

