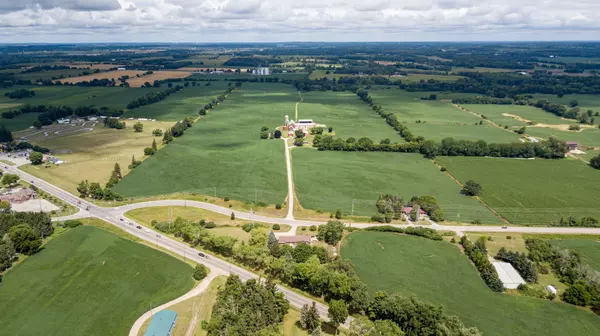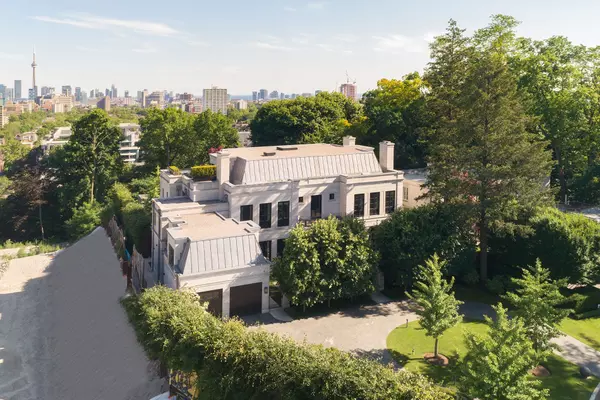
50 Tindall Cres Crescent East Luther-grand Valley, ON L9W 7R8
4 Beds
4 Baths
2,400 SqFt
UPDATED:
11/04/2024 06:03 PM
Key Details
Property Type Single Family Home
Sub Type Detached
Listing Status Active
Purchase Type For Sale
Square Footage 2,400 sqft
Price per Sqft $458
MLS Listing ID 40673217
Style Two Story
Bedrooms 4
Full Baths 3
Half Baths 1
Abv Grd Liv Area 2,400
Originating Board Mississauga
Annual Tax Amount $6,487
Property Description
Location
Province ON
County Dufferin
Area Grand Valley
Zoning Residential
Direction Mill St W And Tindall Cres
Rooms
Basement Full, Unfinished
Kitchen 0
Interior
Interior Features Central Vacuum, Other
Heating Forced Air, Natural Gas
Cooling Central Air
Fireplace No
Window Features Window Coverings
Appliance Built-in Microwave, Dishwasher, Dryer, Refrigerator, Stove, Washer
Exterior
Parking Features Attached Garage
Garage Spaces 2.0
Roof Type Asphalt Shing
Lot Frontage 50.0
Lot Depth 111.5
Garage Yes
Building
Lot Description Urban, Library, Open Spaces, Park, Quiet Area, Other
Faces Mill St W And Tindall Cres
Foundation Brick/Mortar
Sewer Sewer (Municipal)
Water Municipal
Architectural Style Two Story
Structure Type Stone
New Construction No
Others
Senior Community No
Tax ID 340690487
Ownership Freehold/None
10,000+ Properties Available
Connect with us.






























