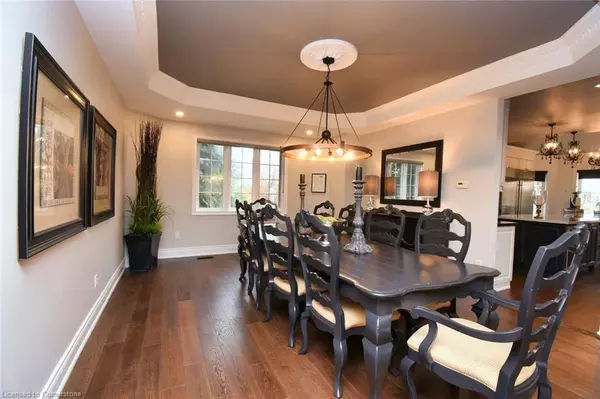
2147 Berwick Drive Burlington, ON L7M 4B2
5 Beds
5 Baths
4,564 SqFt
UPDATED:
11/14/2024 05:05 AM
Key Details
Property Type Single Family Home
Sub Type Detached
Listing Status Active
Purchase Type For Sale
Square Footage 4,564 sqft
Price per Sqft $821
MLS Listing ID 40670335
Style Two Story
Bedrooms 5
Full Baths 4
Half Baths 1
Abv Grd Liv Area 6,464
Originating Board Hamilton - Burlington
Year Built 1996
Annual Tax Amount $13,212
Property Description
Location
Province ON
County Halton
Area 35 - Burlington
Zoning Residential
Direction Dundas St West to Berwick Dr. South.
Rooms
Basement Separate Entrance, Walk-Up Access, Full, Finished
Kitchen 2
Interior
Interior Features Central Vacuum, Auto Garage Door Remote(s), In-Law Floorplan
Heating Forced Air
Cooling Central Air
Fireplaces Type Gas
Fireplace Yes
Window Features Window Coverings
Appliance Bar Fridge, Garborator, Built-in Microwave, Dishwasher, Dryer, Freezer, Gas Oven/Range, Gas Stove, Range Hood, Refrigerator, Washer, Wine Cooler
Exterior
Exterior Feature Balcony, Built-in Barbecue, Landscape Lighting, Landscaped, Lawn Sprinkler System
Garage Attached Garage, Garage Door Opener
Garage Spaces 3.0
Pool In Ground, Salt Water
Waterfront No
View Y/N true
View Golf Course
Roof Type Asphalt Shing
Porch Deck
Lot Frontage 90.96
Garage Yes
Building
Lot Description Urban, Irregular Lot, Near Golf Course, Park, Playground Nearby, Schools
Faces Dundas St West to Berwick Dr. South.
Foundation Concrete Perimeter
Sewer Sewer (Municipal)
Water Municipal
Architectural Style Two Story
Structure Type Brick
New Construction No
Others
Senior Community No
Tax ID 071820036
Ownership Freehold/None
10,000+ Properties Available
Connect with us.






























