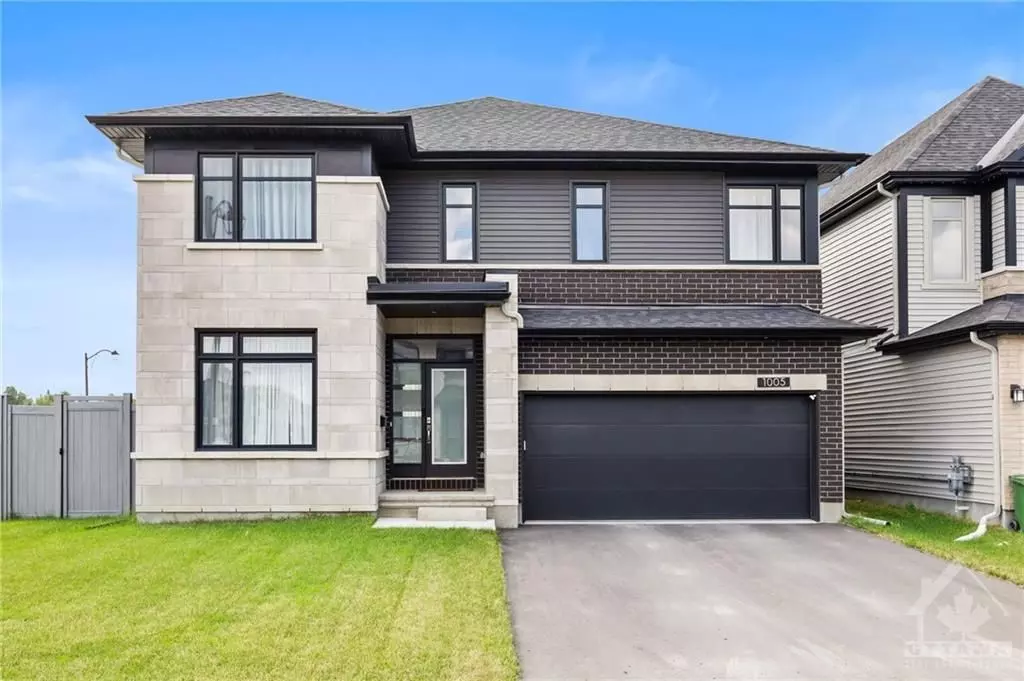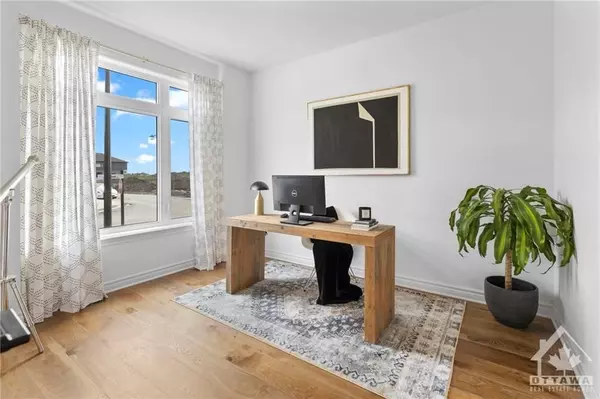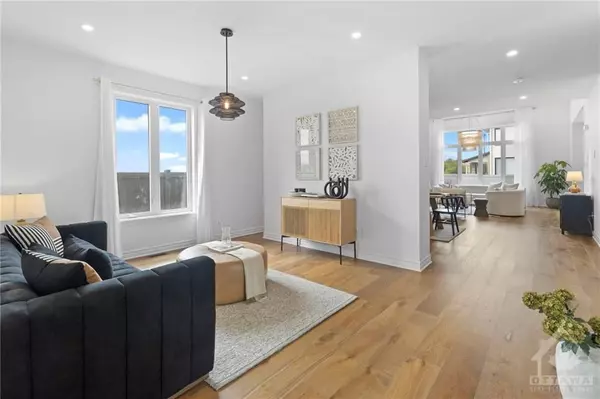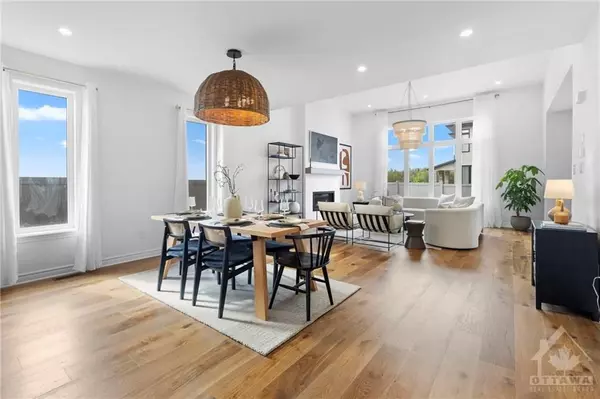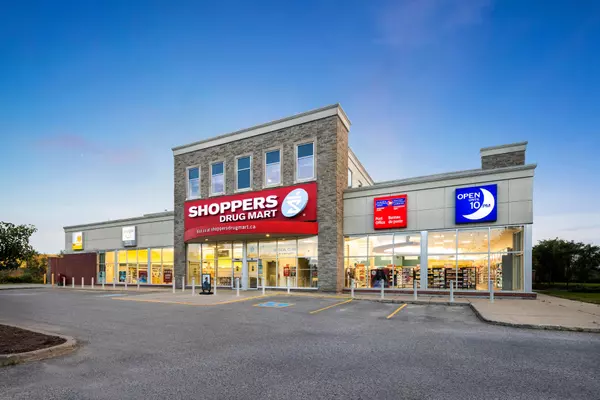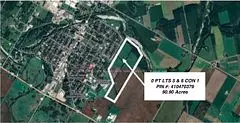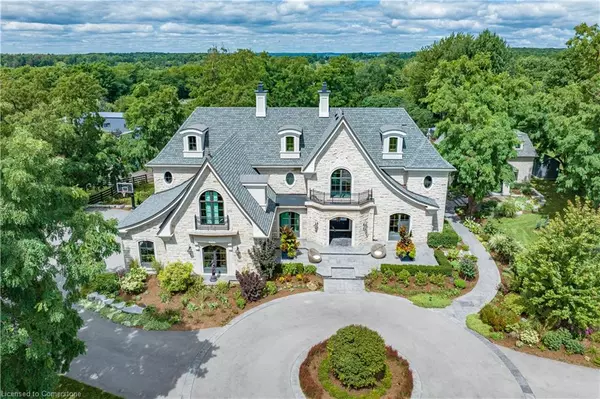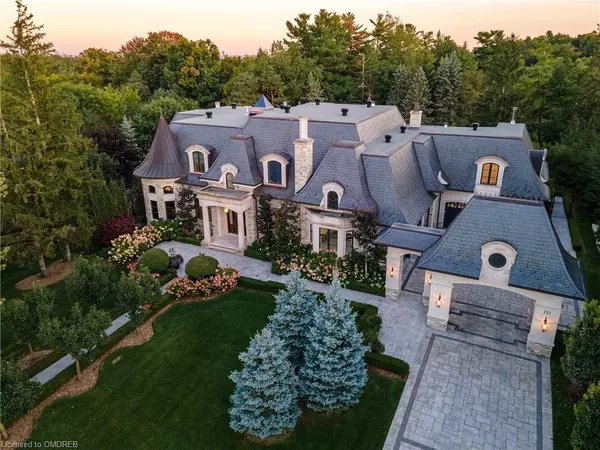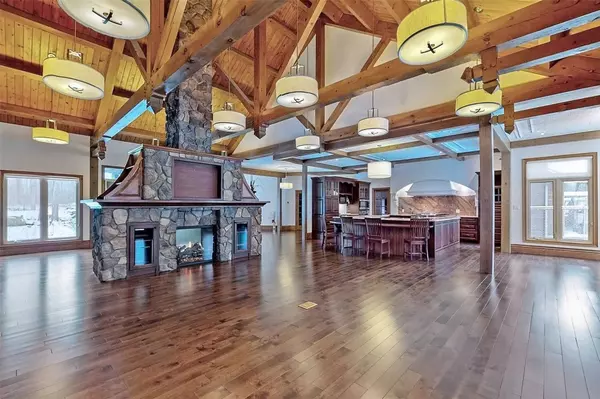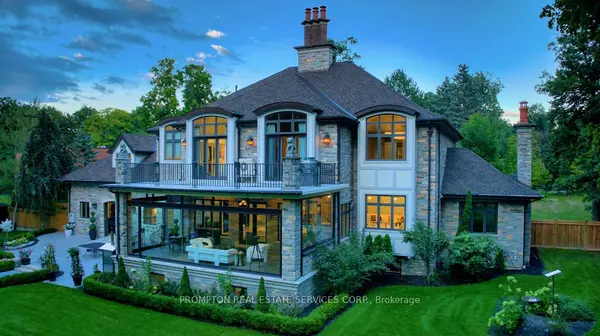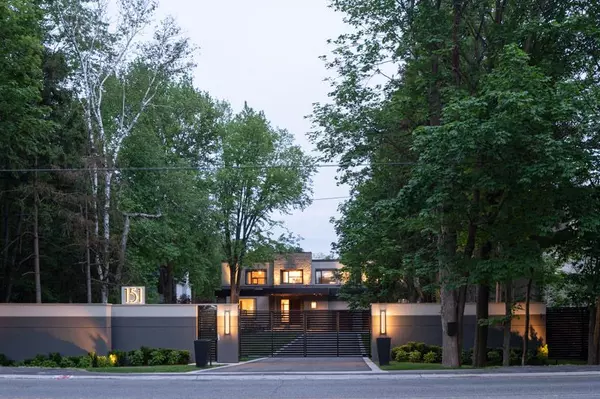REQUEST A TOUR If you would like to see this home without being there in person, select the "Virtual Tour" option and your advisor will contact you to discuss available opportunities.
In-PersonVirtual Tour

$ 1,274,990
Est. payment /mo
Active
1005 BECKTON HTS Stittsville - Munster - Richmond, ON K2S 2X6
4 Beds
4 Baths
UPDATED:
11/21/2024 04:49 AM
Key Details
Property Type Single Family Home
Sub Type Detached
Listing Status Active
Purchase Type For Sale
MLS Listing ID X10410919
Style 2-Storey
Bedrooms 4
Annual Tax Amount $6,996
Tax Year 2024
Property Description
This stunning 2022-built detached home by Richcraft is situated on a prime CORNER lot with a fully fenced backyard and an additional side door leading to the basement. Featuring more than $100K in upgrades, this home showcases high-end, luxury appliances throughout. The main level offers an impressive layout with a powder room, a versatile office/bedroom, a gourmet kitchen with an oversized quartz island, ample cabinetry, an additional walk-in pantry, and a spacious family room with oversized windows and a cozy fireplace. The open-concept dining room and living room are perfect for entertaining. On the second floor, you'll find a luxurious primary bedroom with a 5-piece ensuite, a second bedroom with its own ensuite, and two additional large bedrooms—all featuring walk-in closets and windows that provide abundant natural light. A convenient laundry room completes the upper level. This home is Energy Star Certified, combining elegance and modern functionality for exceptional living!!, Flooring: Hardwood, Flooring: Carpet Wall To Wall
Location
Province ON
County Ottawa
Area 8203 - Stittsville (South)
Rooms
Family Room Yes
Basement Full, Unfinished
Interior
Interior Features Unknown
Cooling Central Air
Fireplaces Type Natural Gas
Fireplace Yes
Heat Source Gas
Exterior
Garage Unknown
Pool None
Roof Type Asphalt Shingle
Total Parking Spaces 4
Building
Unit Features Public Transit,Park,Fenced Yard
Foundation Concrete
Others
Security Features Unknown
Pets Description Unknown
Listed by EXP REALTY
Filters Reset
Save Search
97.7K Properties
10,000+ Properties Available
Connect with us.


