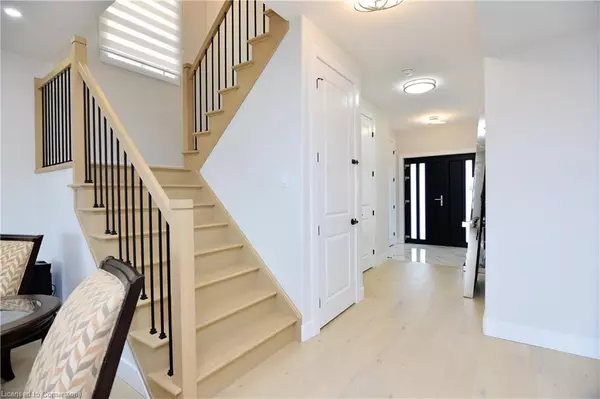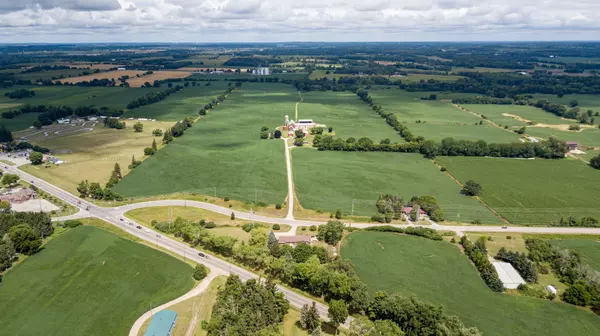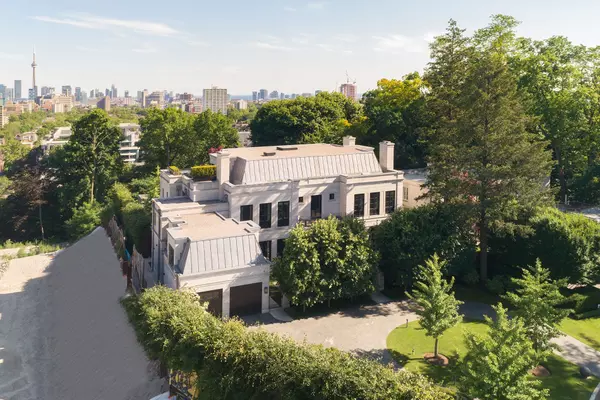
86 Grandville Circle Paris, ON N3L 0J5
5 Beds
5 Baths
2,235 SqFt
UPDATED:
11/07/2024 09:17 PM
Key Details
Property Type Single Family Home
Sub Type Detached
Listing Status Active
Purchase Type For Sale
Square Footage 2,235 sqft
Price per Sqft $671
MLS Listing ID 40675161
Style Two Story
Bedrooms 5
Full Baths 4
Half Baths 1
Abv Grd Liv Area 3,258
Originating Board Mississauga
Year Built 2021
Annual Tax Amount $5,438
Property Description
Location
Province ON
County Brant County
Area 2105 - Paris
Zoning RM1-21
Direction Arlington Parkway to Grandville Circle
Rooms
Basement Walk-Out Access, Full, Finished
Kitchen 1
Interior
Interior Features Air Exchanger, Auto Garage Door Remote(s), Central Vacuum Roughed-in, In-Law Floorplan, Sauna
Heating Forced Air, Natural Gas
Cooling Central Air
Fireplace No
Window Features Window Coverings
Appliance Dishwasher, Dryer, Gas Stove, Range Hood, Refrigerator, Washer
Exterior
Parking Features Attached Garage, Concrete
Garage Spaces 2.0
Roof Type Asphalt Shing
Lot Frontage 40.0
Lot Depth 115.0
Garage Yes
Building
Lot Description Urban, Quiet Area, Ravine, Schools
Faces Arlington Parkway to Grandville Circle
Foundation Poured Concrete
Sewer Sewer (Municipal)
Water Municipal
Architectural Style Two Story
Structure Type Aluminum Siding,Brick,Stucco
New Construction No
Others
Senior Community No
Tax ID 320541061
Ownership Freehold/None
10,000+ Properties Available
Connect with us.






























