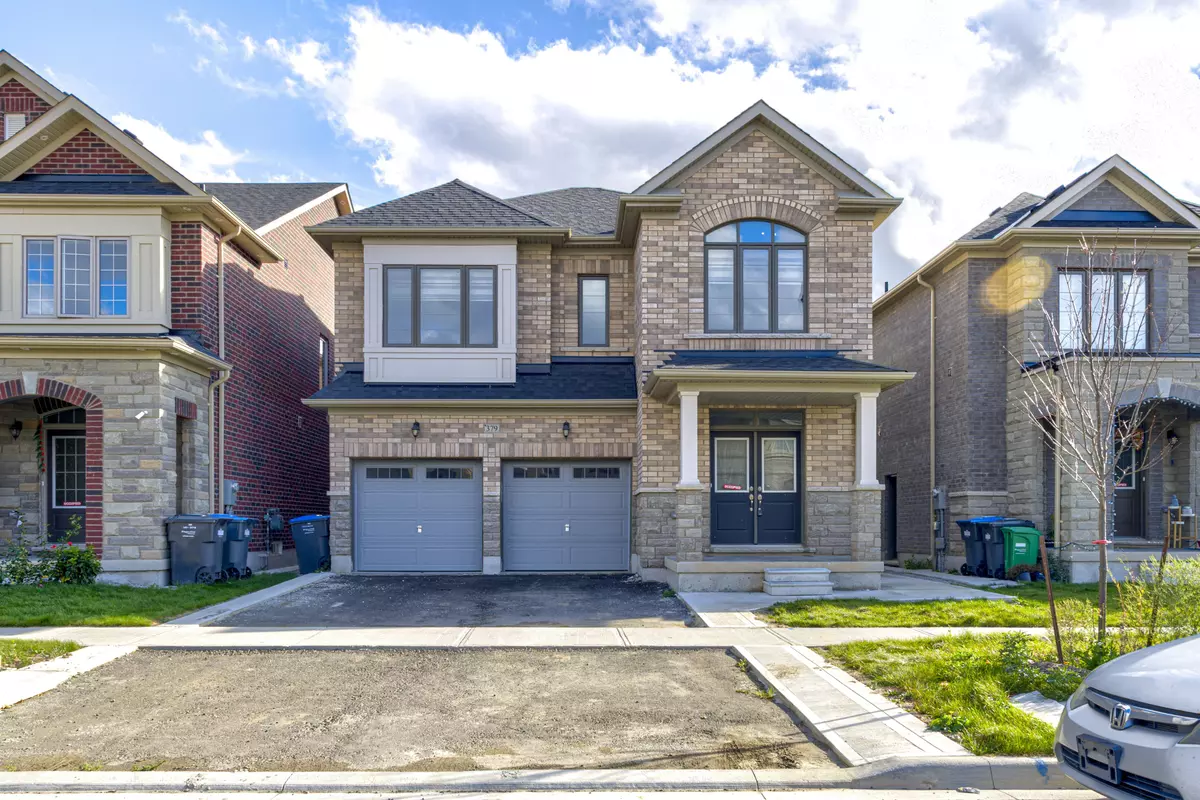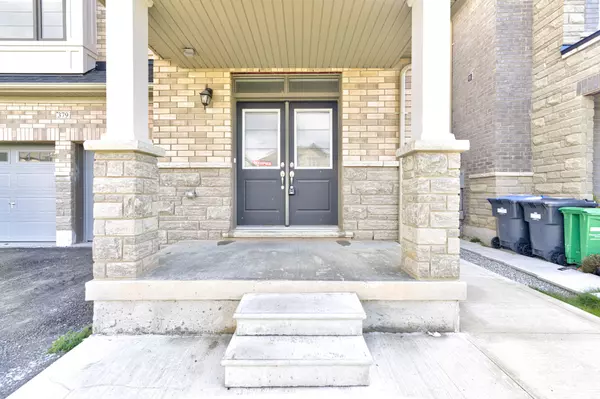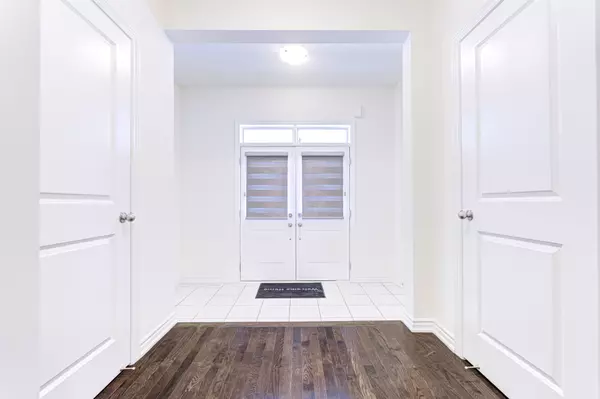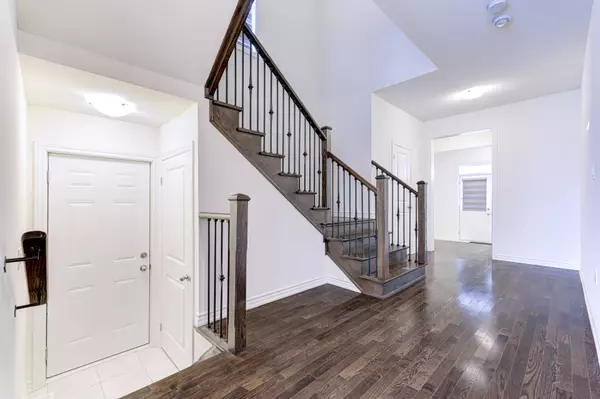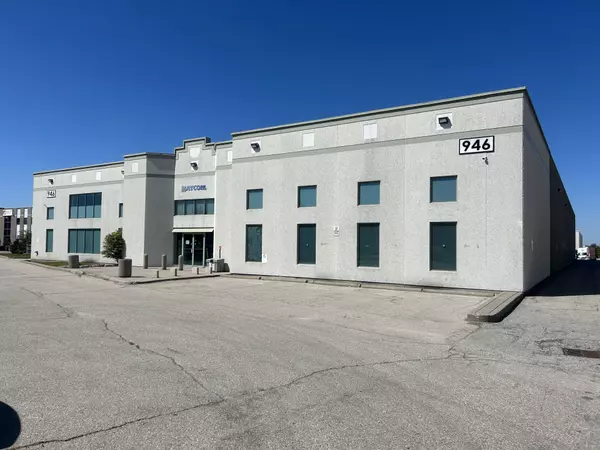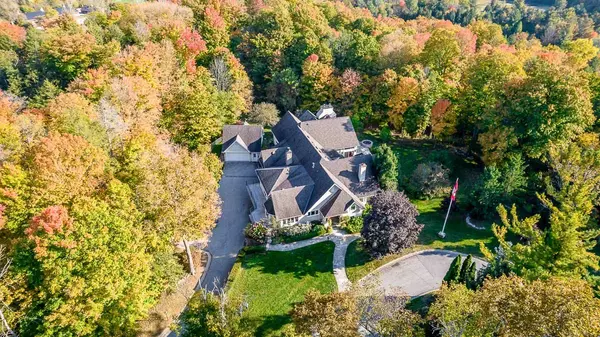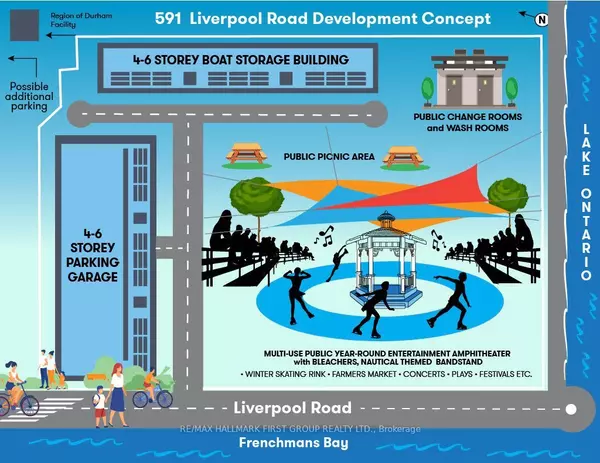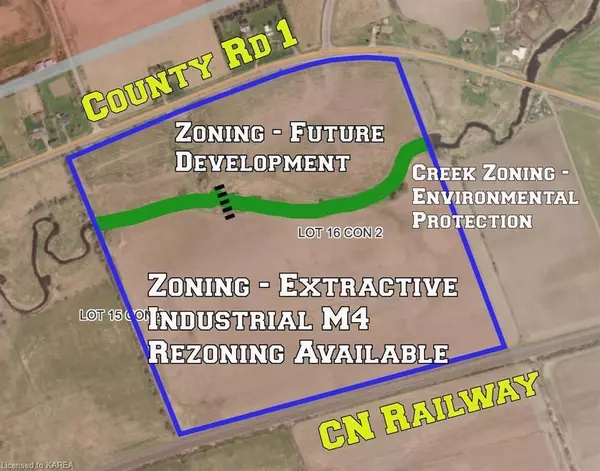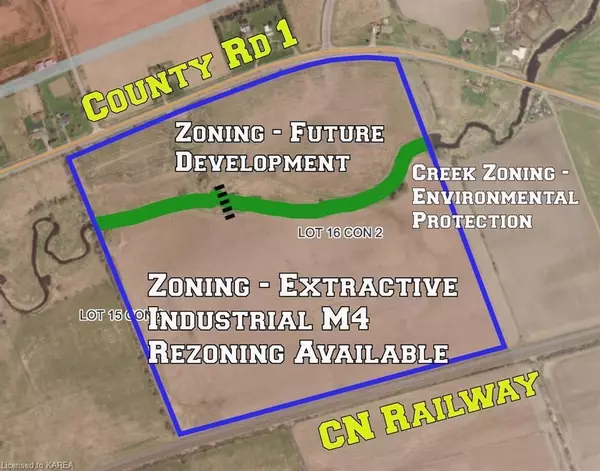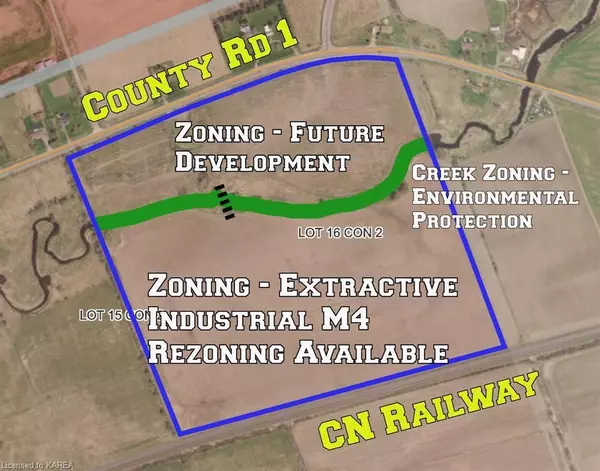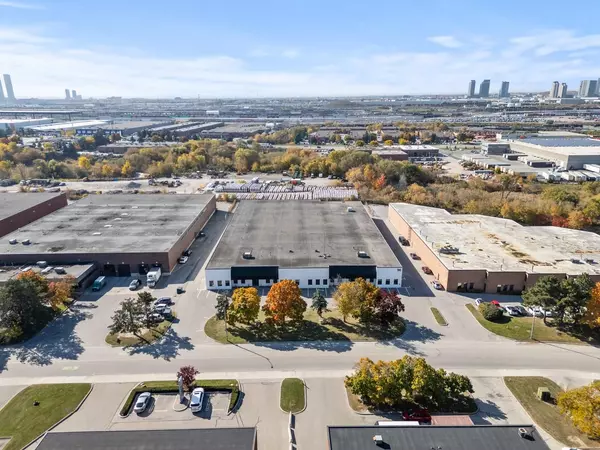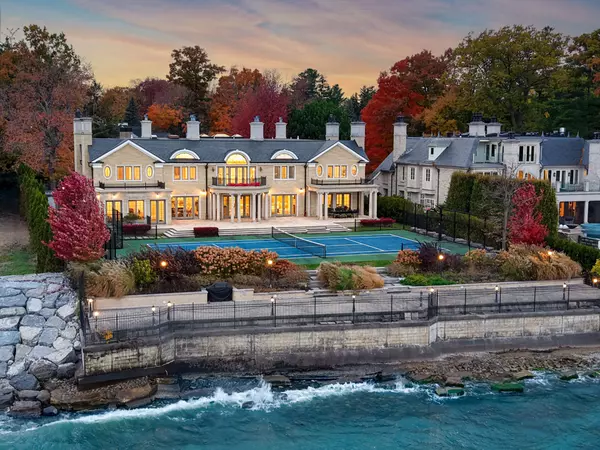REQUEST A TOUR If you would like to see this home without being there in person, select the "Virtual Tour" option and your agent will contact you to discuss available opportunities.
In-PersonVirtual Tour

$ 1,799,000
Est. payment /mo
Active
379 Valleyway DR Brampton, ON L6X 5S7
5 Beds
7 Baths
UPDATED:
11/25/2024 11:26 PM
Key Details
Property Type Single Family Home
Sub Type Detached
Listing Status Active
Purchase Type For Sale
Approx. Sqft 3000-3500
MLS Listing ID W10415049
Style 2-Storey
Bedrooms 5
Annual Tax Amount $7,079
Tax Year 2024
Property Description
Step into this impressive 5000 Sqft of living space, an outstanding opportunity for a growing family on an exceptional lot. The grand living room, with its coffered ceiling and ample windows, creates a bright, inviting atmosphere. Perfect for family gatherings, the great room is accentuated by an elegant electric fireplace and large window. The formal dining area, highlighted by a coffered ceiling, is both stylish and welcoming. The modern, efficient kitchen, complete with stainless steel appliances, quartz countertops, and tile flooring, combines beauty with practical functionality. A charming breakfast area on the main floor, which opens onto the patio, makes family meals delightful and memorable. The home boasts 5 well-sized bedrooms and 4 bathrooms, complete with 9 ft ceilings on both the main and upper levels. The master suite is a serene haven, featuring a coffered ceiling, spacious walk-in closet, and a luxurious 6-piece ensuite. A private 4-piece ensuite enhances the convenience of the 2nd bedroom. Laundry room upstairs for more convenience. 2 Bedroom Legal Basement with separate entrance, powder room & full washroom. One bedroom Legal Basement for self use with one full washroom & wet bar with RENTAL POTENTIONAL OF $3500. Close to bus stops, hwy 401/407, parks, schools. This home exemplifies pride of ownership and meticulous attention to detail.
Location
Province ON
County Peel
Community Credit Valley
Area Peel
Region Credit Valley
City Region Credit Valley
Rooms
Family Room Yes
Basement Finished, Separate Entrance
Kitchen 2
Separate Den/Office 3
Interior
Interior Features None
Heating Yes
Cooling Central Air
Fireplace Yes
Heat Source Gas
Exterior
Parking Features Private
Garage Spaces 4.0
Pool None
Roof Type Shingles
Total Parking Spaces 6
Building
Foundation Concrete
New Construction true
Listed by RE/MAX REAL ESTATE CENTRE TEAM ARORA REALTY
Filters Reset
Save Search
101.9K Properties
10,000+ Properties Available
Connect with us.


