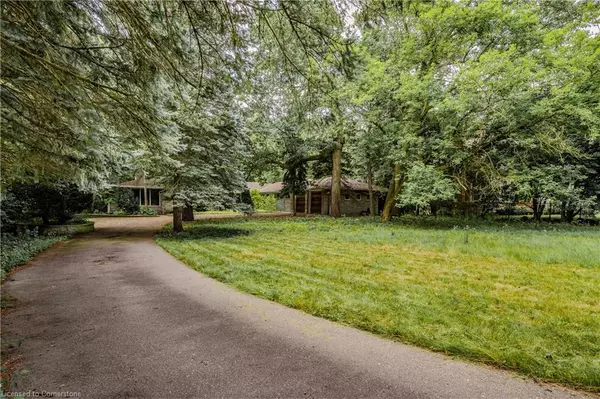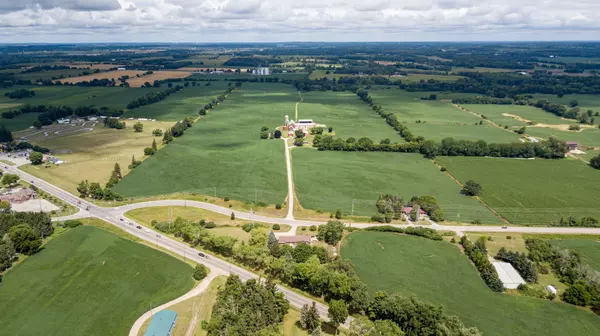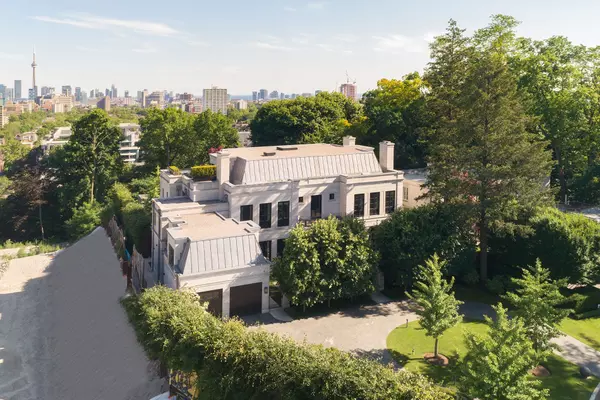
3 Edgehill Road Toronto, ON M9A 4N1
6 Beds
6 Baths
3,392 SqFt
UPDATED:
11/14/2024 04:39 PM
Key Details
Property Type Single Family Home
Sub Type Detached
Listing Status Active
Purchase Type For Sale
Square Footage 3,392 sqft
Price per Sqft $1,768
MLS Listing ID 40674694
Style Bungalow
Bedrooms 6
Full Baths 5
Half Baths 1
Abv Grd Liv Area 3,392
Originating Board Hamilton - Burlington
Year Built 1955
Annual Tax Amount $20,628
Property Description
run wild with one of the last prime pie shaped ravine building lots left. Almost an Acre of land backing
to Lambton Woods, Humber river and Lambton Golf & Country club, across the street from St
Georges Golf & Country Club and 5 mins from Islington Golf & Country Club, 3 of Canada’s most
historic and famed golf courses. Build to suit your designs on a 38,500sf (0.88Ac - 100.71F x
248.36R x 303.45L x 170.71B) lot. Alternatively renovate/add a second storey and bring the charm
back to this custom, stately expansive bungalow with almost 8000SF of living space. Full walk out
basement with 2nd kitchen, indoor pool, full main floor in-law set up with 3rd kitchen, 5+1 bedrooms
and 6 bathrooms. Time to realize your dreams and move into one of Toronto’s top Neighborhoods,
with the best amenities and highest rated schools. Easy access south to Bloor West Village, the lake
& Gardiner, West to Hwy427 & Pearson Airport, North to Hwy 401 & Yorkdale and East to all of
Downtown Toronto’s shops, restaurants and world class entertainment! This is the one; do not miss
this opportunity!
Location
Province ON
County Toronto
Area Tw08 - Toronto West
Zoning RD (f30;a2700;d0.45*27)
Direction Royal York to Edgehill
Rooms
Basement Separate Entrance, Walk-Out Access, Full, Finished
Kitchen 3
Interior
Interior Features In-Law Floorplan
Heating Forced Air, Natural Gas
Cooling Central Air
Fireplaces Type Gas
Fireplace Yes
Appliance Dishwasher, Dryer, Refrigerator, Stove, Washer
Laundry In-Suite
Exterior
Parking Features Attached Garage, Asphalt, Inside Entry
Garage Spaces 2.0
Pool Indoor
Waterfront Description River/Stream
View Y/N true
View Trees/Woods
Roof Type Asphalt Shing
Lot Frontage 100.71
Lot Depth 284.0
Garage Yes
Building
Lot Description Urban, Irregular Lot, Near Golf Course, Park, Ravine
Faces Royal York to Edgehill
Foundation Concrete Block
Sewer Sewer (Municipal)
Water Municipal-Metered
Architectural Style Bungalow
Structure Type Stone
New Construction No
Others
Senior Community No
Tax ID 074920080
Ownership Freehold/None
10,000+ Properties Available
Connect with us.






























