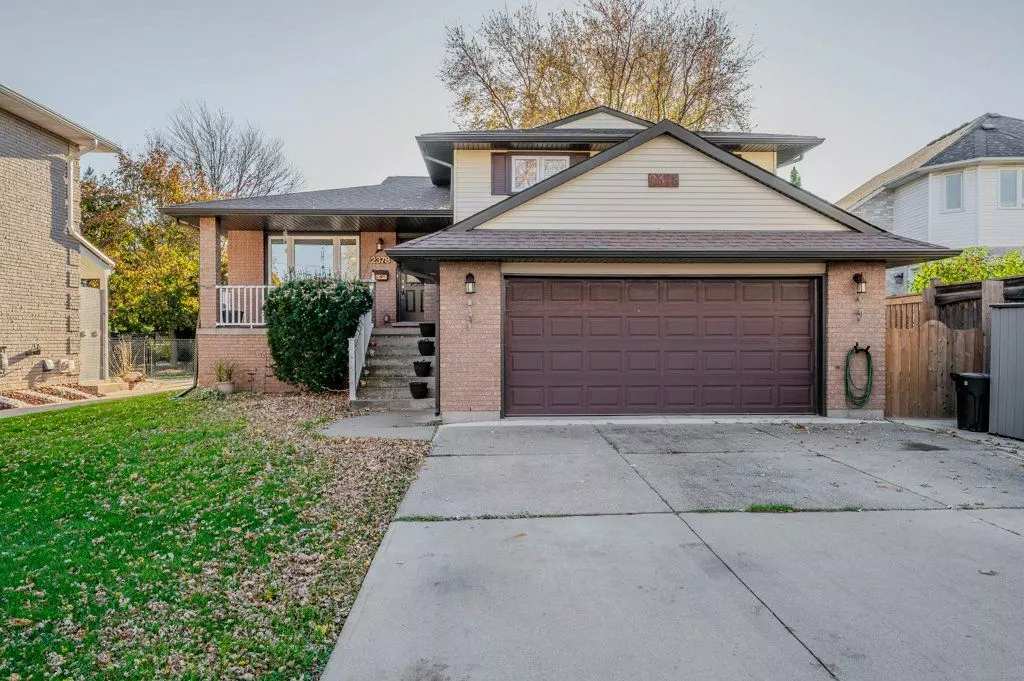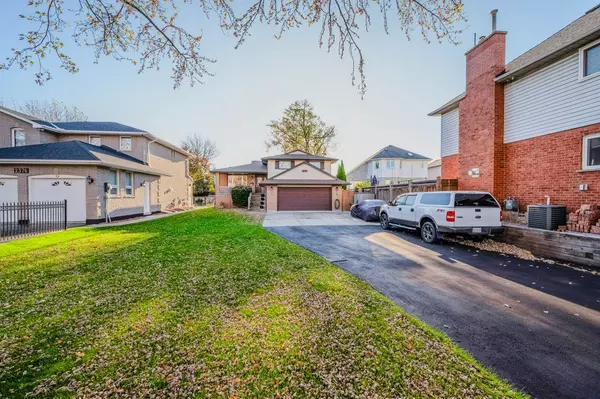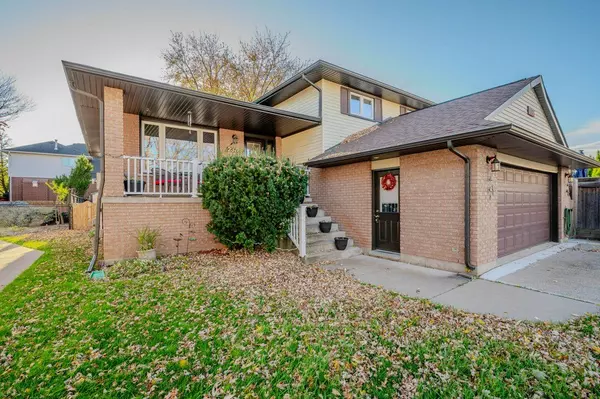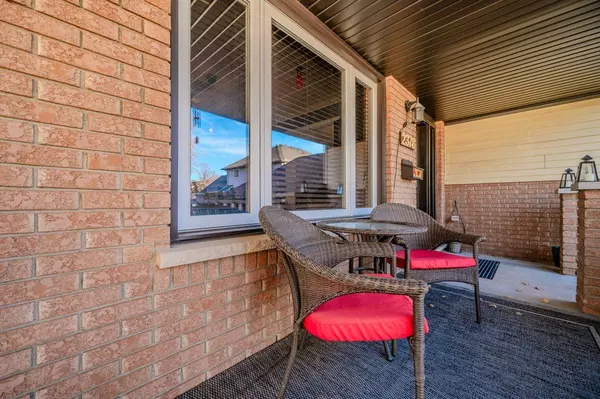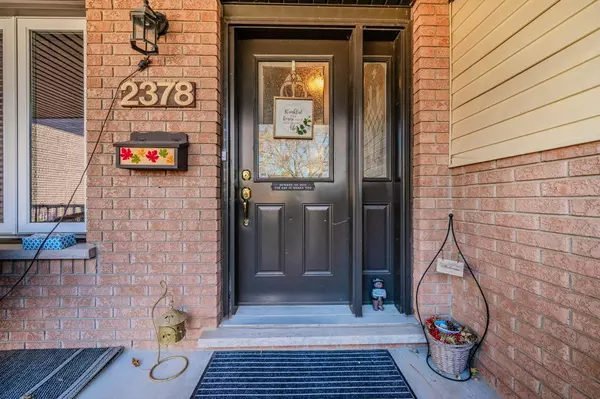REQUEST A TOUR If you would like to see this home without being there in person, select the "Virtual Tour" option and your agent will contact you to discuss available opportunities.
In-PersonVirtual Tour
$ 1,388,800
Est. payment /mo
Active
2378 Headon RD Burlington, ON L7M 4E2
3 Beds
2 Baths
UPDATED:
11/11/2024 05:57 PM
Key Details
Property Type Single Family Home
Sub Type Detached
Listing Status Active
Purchase Type For Sale
Approx. Sqft 1500-2000
MLS Listing ID W10417092
Style Sidesplit 4
Bedrooms 3
Annual Tax Amount $6,005
Tax Year 2024
Property Description
Attention car enthusiasts, multi-generational families, and home-based business owners! Welcome to the ultimate property in Burlingtons Headon Forest! This custom-built, beautifully maintained 4-level side-split is designed with both space and versatility in mind perfect for those with unique needs for work and play. A car lovers dream, the expansive driveway accommodates up to 10 vehicles with ease, complemented by an oversized, heated 2-car garage, complete with an updated garage door and a 60-amp electrical panel ideal for vehicle maintenance, storage, or a workshop setup. Multi-generational families and those needing in-law space will appreciate the homes spacious and flexible layout, allowing for privacy and comfort across its four levels. The updated kitchen (2022) features new stainless steel appliances and modern finishes, opening to generous living areas that are perfect for hosting, relaxing, or large family gatherings. For home-based business owners, landscapers, and hobbyists, this property is a rare find. The garages upgraded power supply and 30-amp panel in the shed provide excellent support for power tools, equipment, and other operational needs. Additional updates include soffits, eavestroughs, shingles, and attic insulation (all completed in 2017).Enjoy the beautifully landscaped grounds with ample outdoor space, perfect for those needing extra storage or room for work vehicles, tools, or projects. Situated near top-rated schools, scenic parks, and everyday conveniences, this property blends practicality with luxury in an unbeatable location.
Location
Province ON
County Halton
Community Headon
Area Halton
Region Headon
City Region Headon
Rooms
Family Room Yes
Basement Finished, Full
Kitchen 1
Separate Den/Office 2
Interior
Interior Features Auto Garage Door Remote, In-Law Capability, Upgraded Insulation
Cooling Central Air
Fireplace No
Heat Source Gas
Exterior
Parking Features Private Triple, RV/Truck
Garage Spaces 10.0
Pool None
Roof Type Asphalt Shingle
Topography Level
Lot Depth 200.82
Total Parking Spaces 12
Building
Foundation Poured Concrete
Listed by RE/MAX ESCARPMENT REALTY INC.
Filters Reset
Save Search
77.9K Properties

