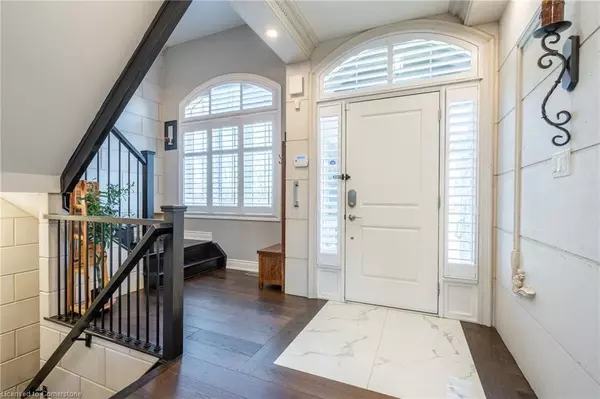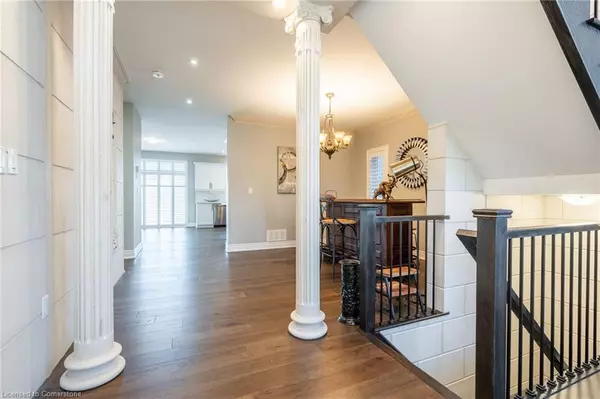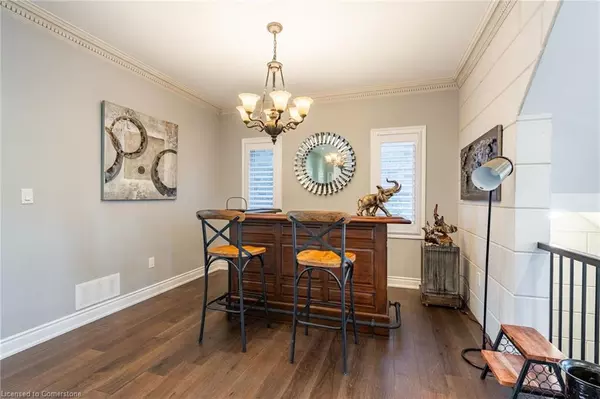8 Cesar Place Ancaster, ON L9G 0G3
4 Beds
4 Baths
2,518 SqFt
UPDATED:
11/17/2024 09:04 PM
Key Details
Property Type Single Family Home
Sub Type Detached
Listing Status Active
Purchase Type For Sale
Square Footage 2,518 sqft
Price per Sqft $592
MLS Listing ID 40676405
Style Two Story
Bedrooms 4
Full Baths 3
Half Baths 1
Abv Grd Liv Area 2,518
Originating Board Hamilton - Burlington
Annual Tax Amount $6,000
Property Description
Location
Province ON
County Hamilton
Area 42 - Ancaster
Zoning R1
Direction WILSON ST W TO SHAVER RD TO CESAR PL
Rooms
Basement Full, Unfinished
Kitchen 1
Interior
Interior Features Auto Garage Door Remote(s)
Heating Forced Air, Natural Gas
Cooling Central Air
Fireplace No
Appliance Dishwasher, Dryer, Microwave, Refrigerator, Stove, Washer
Laundry In-Suite, Main Level
Exterior
Parking Features Attached Garage
Garage Spaces 2.0
Roof Type Asphalt Shing
Lot Frontage 47.29
Lot Depth 100.79
Garage Yes
Building
Lot Description Urban, None
Faces WILSON ST W TO SHAVER RD TO CESAR PL
Foundation Poured Concrete
Sewer Sewer (Municipal)
Water Municipal
Architectural Style Two Story
Structure Type Brick
New Construction No
Others
Senior Community No
Tax ID 174171000
Ownership Freehold/None





























