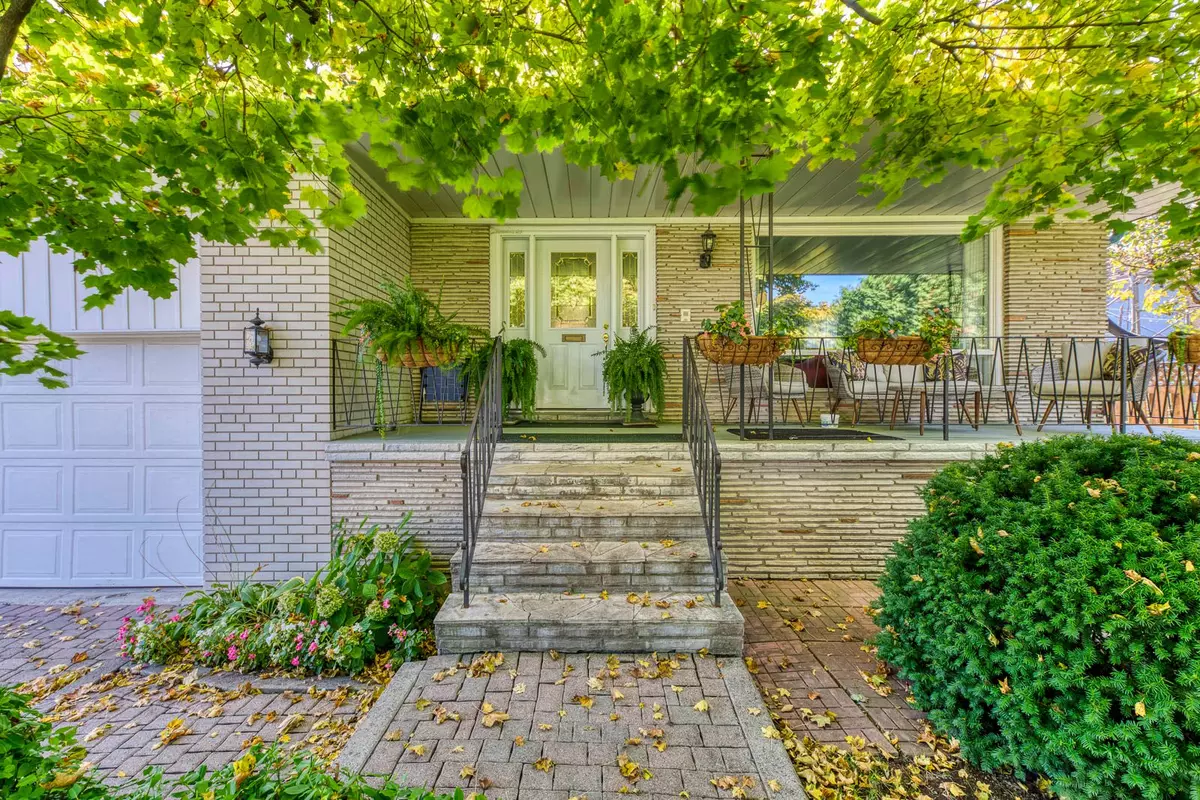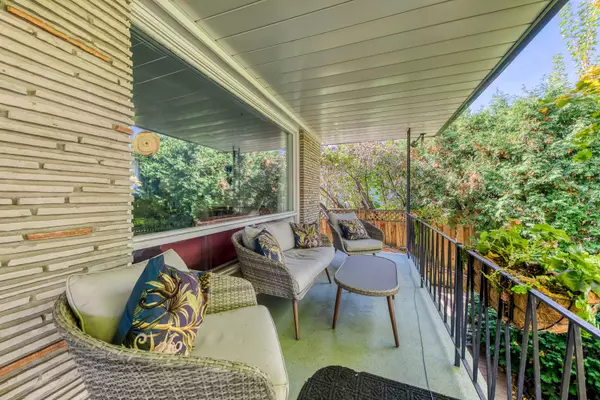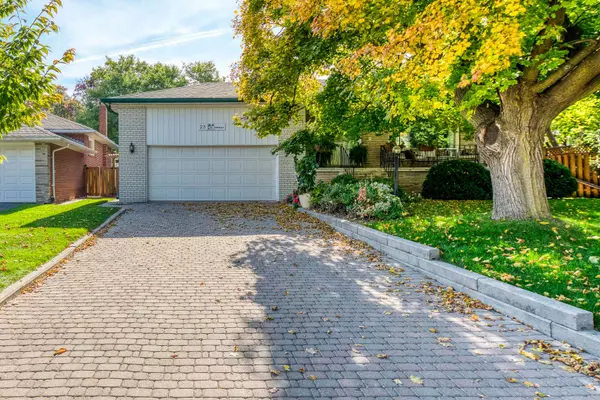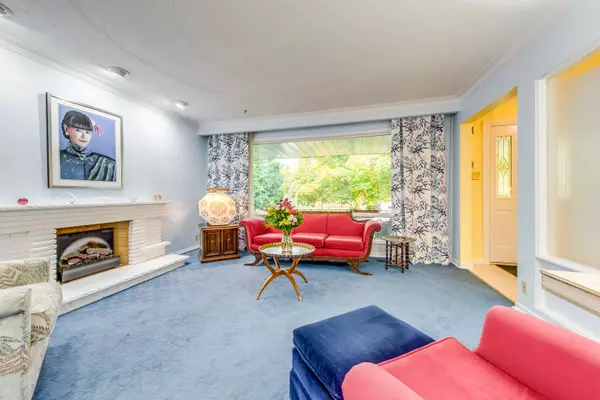REQUEST A TOUR If you would like to see this home without being there in person, select the "Virtual Tour" option and your agent will contact you to discuss available opportunities.
In-PersonVirtual Tour

$ 1,599,888
Est. payment /mo
Active
23 Strathdee DR Toronto W09, ON M9R 1A6
4 Beds
3 Baths
UPDATED:
11/12/2024 01:20 AM
Key Details
Property Type Single Family Home
Sub Type Detached
Listing Status Active
Purchase Type For Sale
MLS Listing ID W10418612
Style Backsplit 3
Bedrooms 4
Annual Tax Amount $6,817
Tax Year 2024
Property Description
Original Owners much loved home in prestigious Richmond Gardens! This much loved home is ideal for a pool lover!! Backyard is an entertainers delight!! The sunroom has floor to ceiling windows overlooking the pool and feels like a resort in Sunny Florida!! Rarely available 4 bedroom backsplit, 3 bathrooms with an unbelievable lot 56x124ft. BONUS Storage Area in Attic Of Garage, With Stairs For Easy Access. ***Must Be Seen*** Access to both father Serra school district and Richview school district!
Location
Province ON
County Toronto
Area Willowridge-Martingrove-Richview
Rooms
Family Room Yes
Basement Finished
Kitchen 1
Separate Den/Office 1
Interior
Interior Features Other
Cooling Central Air
Fireplace Yes
Heat Source Gas
Exterior
Garage Private
Garage Spaces 4.0
Pool Inground
Waterfront No
Roof Type Asphalt Shingle
Total Parking Spaces 6
Building
Foundation Concrete Block
Listed by SNOBAR REALTY GROUP INC.
Filters Reset
Save Search
95.8K Properties
10,000+ Properties Available
Connect with us.






























