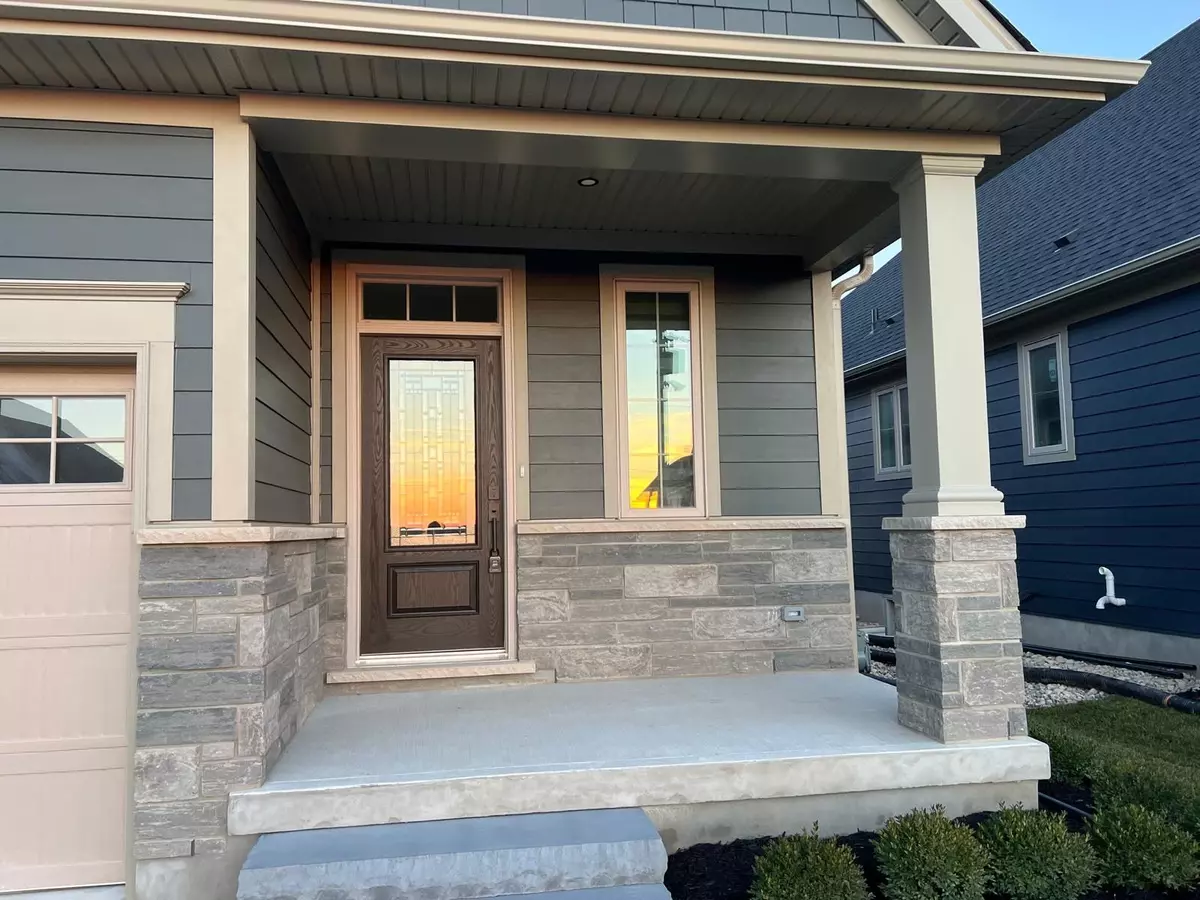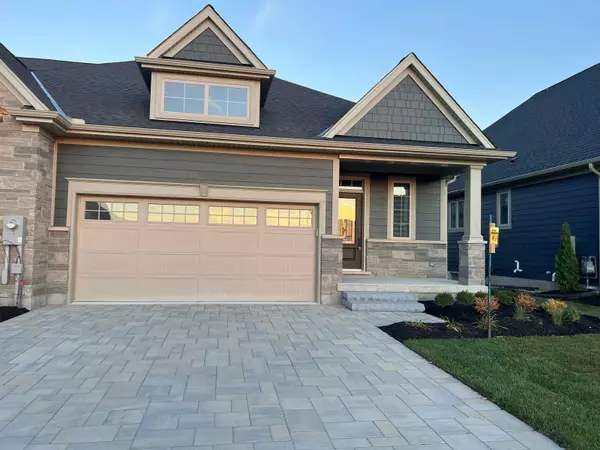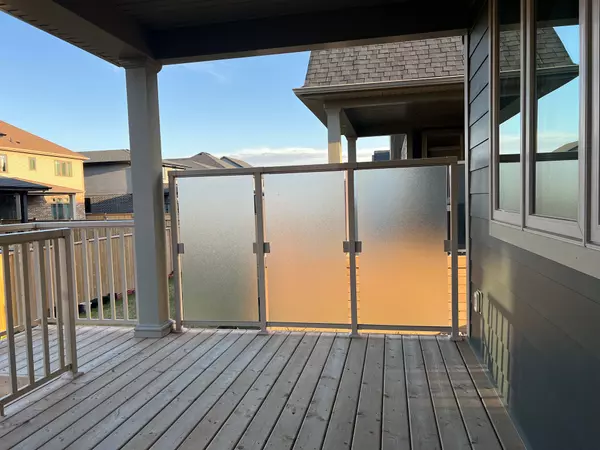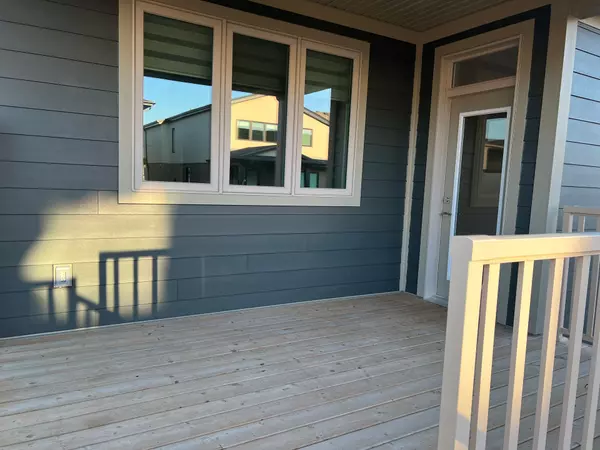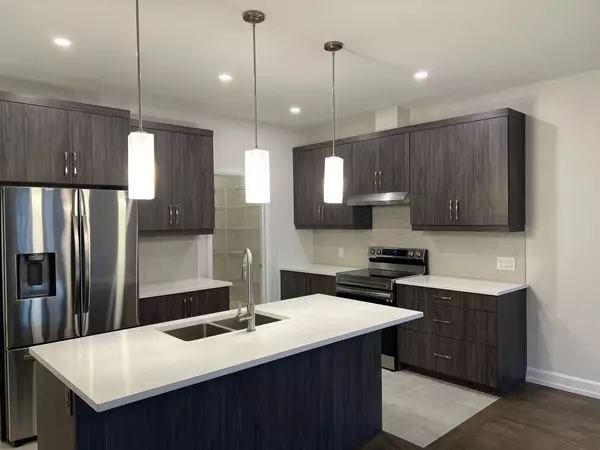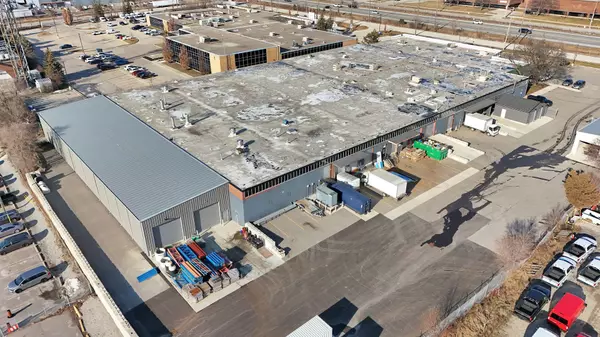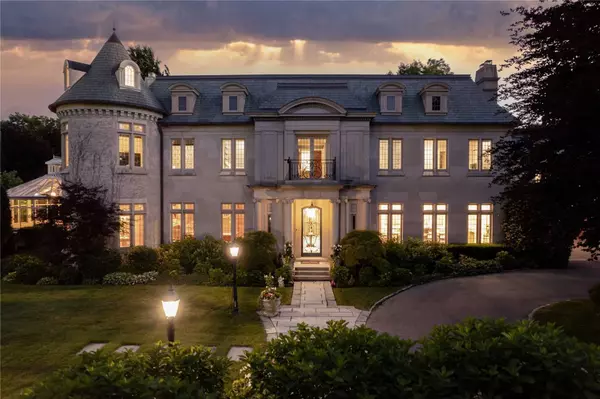REQUEST A TOUR If you would like to see this home without being there in person, select the "Virtual Tour" option and your agent will contact you to discuss available opportunities.
In-PersonVirtual Tour

$ 954,000
Est. payment /mo
Active
3920 Mitchell CRES Fort Erie, ON L0S 1S0
2 Beds
3 Baths
UPDATED:
11/12/2024 03:04 PM
Key Details
Property Type Townhouse
Sub Type Att/Row/Townhouse
Listing Status Active
Purchase Type For Sale
Approx. Sqft 1100-1500
MLS Listing ID X9283343
Style Bungalow
Bedrooms 2
Annual Tax Amount $2,166
Tax Year 2024
Property Description
The Stunning Freehold End Unit Bungalow Townhouse by Rinaldi Homes In The Black Creek Signature Community Just Off The Qew. This Home With Approx. 1462 Sq. ft. Features 9 ft Main Floor Ceiling, Engineered Hardwood Flooring, Upgraded Kitchen With Luxurius Cabinetry & Counter Top, Fully Covered Rear Deck Which Includes Probilt Aluminum Railing With Aluminum Spindles & Interlocking Brick Driveway. The Fully Finished Basement With Large Windows And Huge Recreation Room is Perfect For Guests, Home Theatre & More. This Is a Must See Home And Is Sure To Please.
Location
Province ON
County Niagara
Area Niagara
Rooms
Family Room No
Basement Finished, Full
Kitchen 1
Separate Den/Office 2
Interior
Interior Features Carpet Free
Cooling Central Air
Fireplace No
Heat Source Gas
Exterior
Parking Features Private Double
Garage Spaces 2.0
Pool None
Roof Type Shingles
Total Parking Spaces 4
Building
Unit Features Marina,Rec./Commun.Centre,River/Stream,School Bus Route
Foundation Brick
Listed by HOMELIFE/MIRACLE REALTY LTD
Filters Reset
Save Search
101.3K Properties
10,000+ Properties Available
Connect with us.


