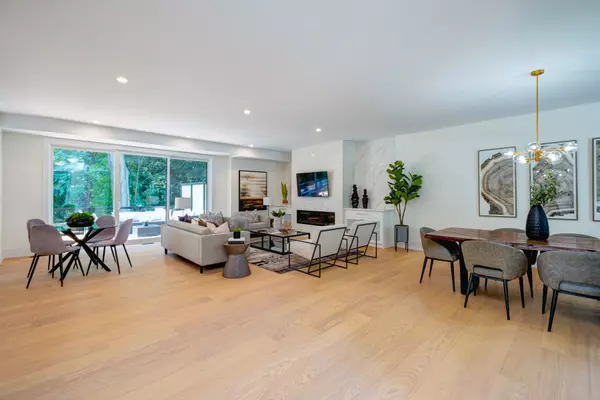REQUEST A TOUR If you would like to see this home without being there in person, select the "Virtual Tour" option and your agent will contact you to discuss available opportunities.
In-PersonVirtual Tour

$ 2,388,000
Est. payment /mo
Active
4 Tredvalley GRV Toronto E10, ON M1C 3J4
4 Beds
5 Baths
UPDATED:
11/14/2024 03:53 PM
Key Details
Property Type Single Family Home
Sub Type Detached
Listing Status Active
Purchase Type For Sale
MLS Listing ID E10423973
Style 2-Storey
Bedrooms 4
Tax Year 2024
Property Description
This stunning custom-built home offers over 4,300 sq ft of luxurious living space, meticulously designed for both comfort and style. Nestled in a quiet cul-de-sac and backing onto a tranquil conservation ravine, the property features an interlock driveway that adds to its curb appeal. The home boasts 4 + 1 bedrooms and 5 bathrooms, with elegant engineered hardwood flooring throughout, upgraded lighting and a separate mudroom with built-in storage and direct access to the garage. The grand entryway, complete with a skylight and double closet, creates a sense of openness and sophistication. The kitchen is a chef's delight, featuring upgraded stainless steel appliances and quartz countertops, and seamlessly flows into the open-concept living and dining areas, which lead to a large deck with glass railings and a gas BBQ line perfect for outdoor entertaining. Situated on a pool-sized lot in a prime location, this home effortlessly combines luxury and convenience. The second floor is thoughtfully designed with heated bathroom floors, a laundry room, and a primary bedroom with a 4-piece ensuite and walk-in closet. Bedroom 2 has its own ensuite, while bedrooms 3 and 4 share a Jack and Jill bathroom. The finished basement adds even more value, with an additional bedroom, a 3-piece bath, a spacious rec room with an electric fireplace, a walk-up to the yard, a cold room for extra storage, and kids playroom
Location
Province ON
County Toronto
Area Centennial Scarborough
Rooms
Family Room No
Basement Walk-Up, Finished
Kitchen 1
Separate Den/Office 1
Interior
Interior Features Auto Garage Door Remote, Carpet Free
Cooling Central Air
Fireplaces Type Electric
Fireplace Yes
Heat Source Gas
Exterior
Garage Private
Garage Spaces 3.0
Pool None
Waterfront No
Roof Type Not Applicable
Total Parking Spaces 5
Building
Foundation Not Applicable
Listed by RE/MAX ALL-STARS REALTY INC.
Filters Reset
Save Search
95.8K Properties
10,000+ Properties Available
Connect with us.






























