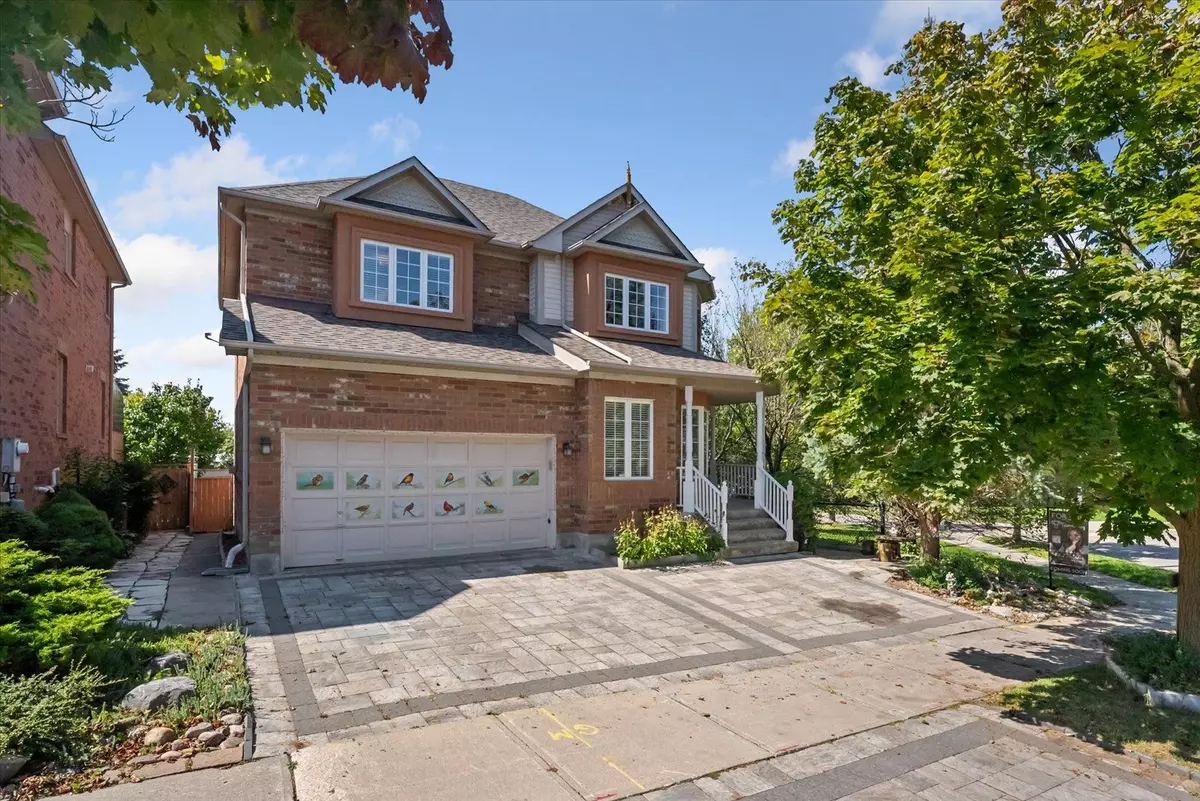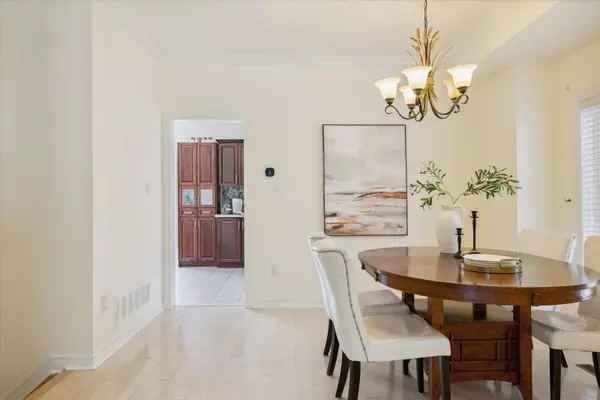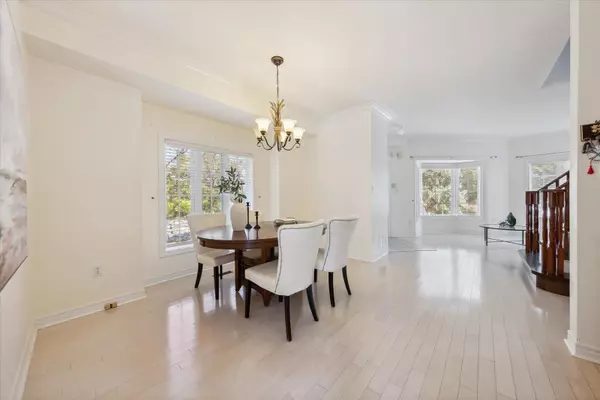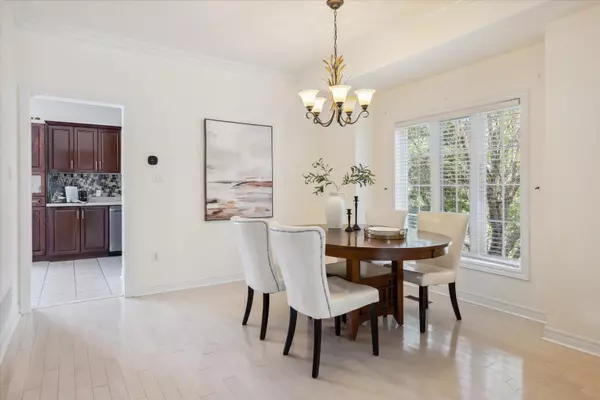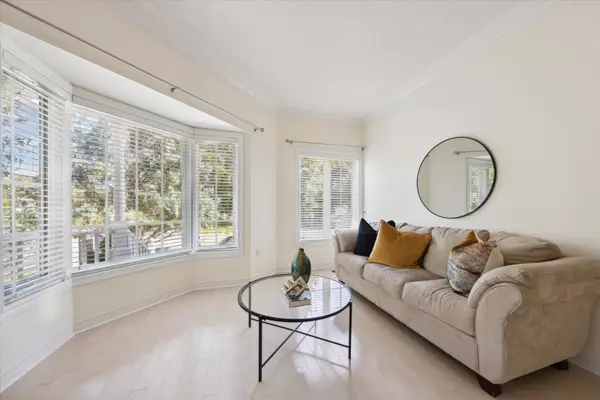132 Hollandview TRL Aurora, ON L4G 7H2
4 Beds
4 Baths
UPDATED:
12/08/2024 07:43 PM
Key Details
Property Type Single Family Home
Sub Type Detached
Listing Status Active
Purchase Type For Sale
Approx. Sqft 2000-2500
MLS Listing ID N10424936
Style 2-Storey
Bedrooms 4
Annual Tax Amount $5,725
Tax Year 2024
Property Description
Location
Province ON
County York
Community Bayview Wellington
Area York
Region Bayview Wellington
City Region Bayview Wellington
Rooms
Family Room Yes
Basement Finished
Kitchen 2
Separate Den/Office 1
Interior
Interior Features Carpet Free, In-Law Capability, Storage, Upgraded Insulation, Central Vacuum
Cooling Central Air
Fireplaces Type Natural Gas
Fireplace Yes
Heat Source Gas
Exterior
Parking Features Private Double
Garage Spaces 4.0
Pool None
View Trees/Woods, Park/Greenbelt
Roof Type Shingles
Lot Depth 75.51
Total Parking Spaces 6
Building
Unit Features Wooded/Treed,School,Rec./Commun.Centre,Park,Lake/Pond,Greenbelt/Conservation
Foundation Poured Concrete

