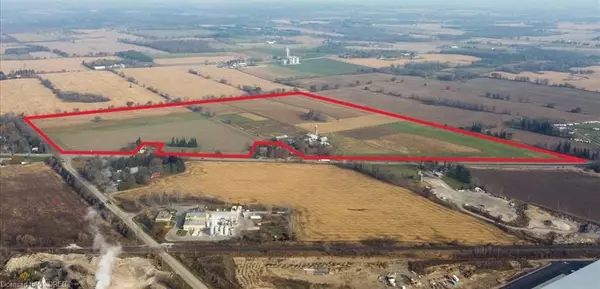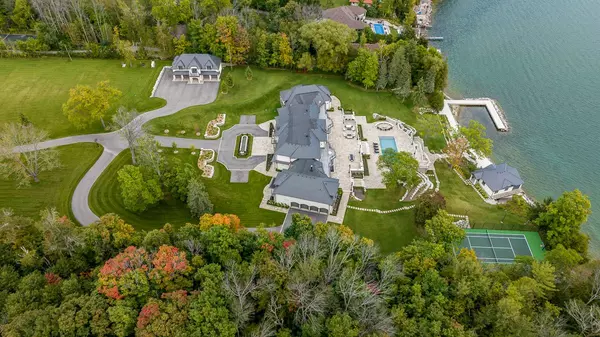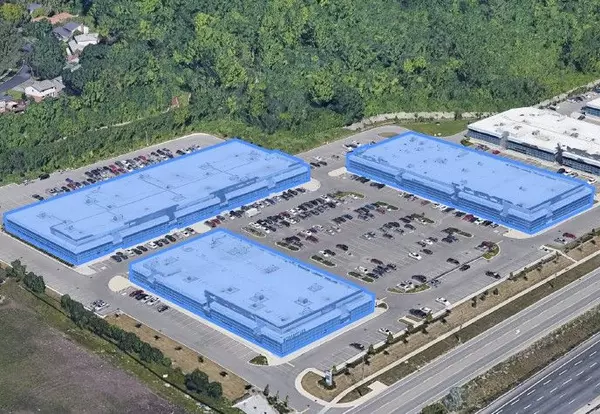
2113 Country Club Drive #LOWER Burlington, ON L7M 4A5
2 Beds
1 Bath
UPDATED:
12/02/2024 03:36 PM
Key Details
Property Type Single Family Home
Sub Type Detached
Listing Status Active
Purchase Type For Rent
MLS Listing ID 40677772
Style Two Story
Bedrooms 2
Full Baths 1
Abv Grd Liv Area 1,050
Originating Board Hamilton - Burlington
Year Built 1993
Annual Tax Amount $7,219
Property Description
Location
Province ON
County Halton
Area 35 - Burlington
Zoning R3.2
Direction Upper Middle Road to Country Club Drive
Rooms
Basement Separate Entrance, Full, Finished
Kitchen 1
Interior
Interior Features Built-In Appliances
Heating Forced Air
Cooling Central Air
Fireplace No
Appliance Dishwasher, Dryer, Microwave, Range Hood, Stove, Washer
Laundry In-Suite, Lower Level
Exterior
Exterior Feature Private Entrance
Parking Features Attached Garage
Roof Type Asphalt Shing
Lot Frontage 49.21
Lot Depth 113.19
Garage No
Building
Lot Description Urban, Library, Park, Public Transit, Schools
Faces Upper Middle Road to Country Club Drive
Foundation Poured Concrete
Sewer Sewer (Municipal)
Water Municipal
Architectural Style Two Story
Structure Type Brick
New Construction No
Others
Senior Community No
Tax ID 071820061
Ownership Freehold/None
10,000+ Properties Available
Connect with us.






























