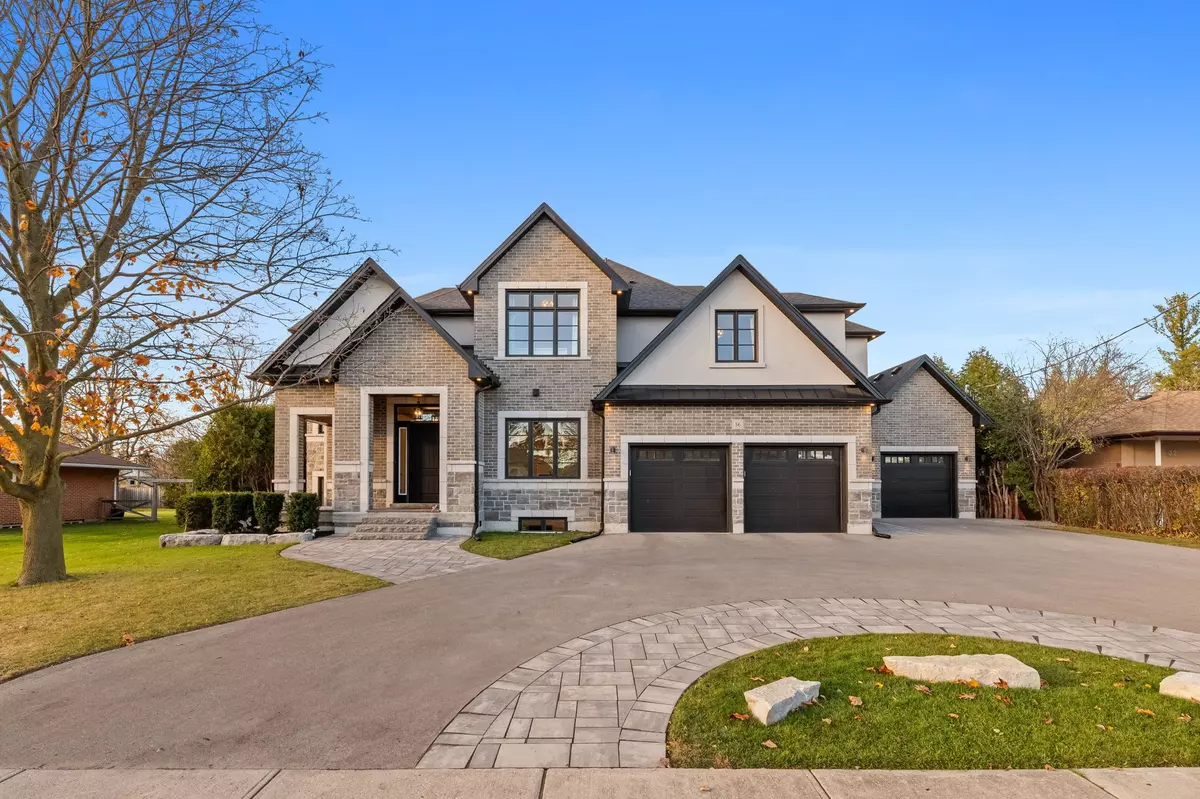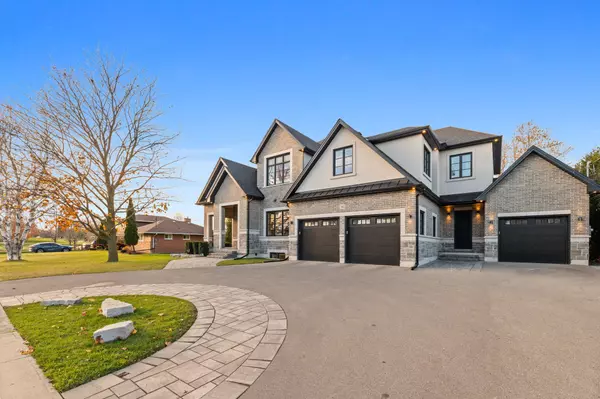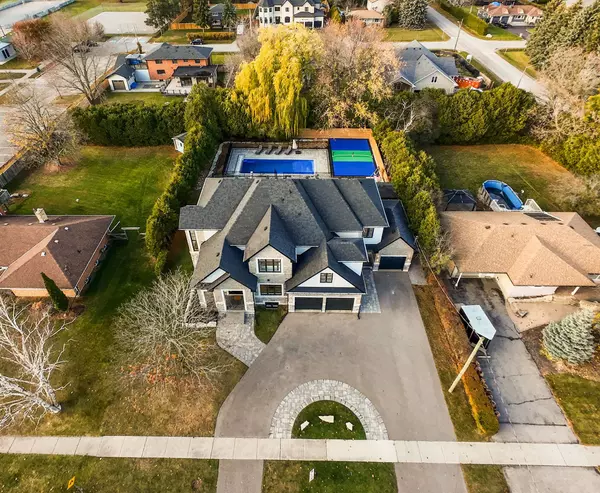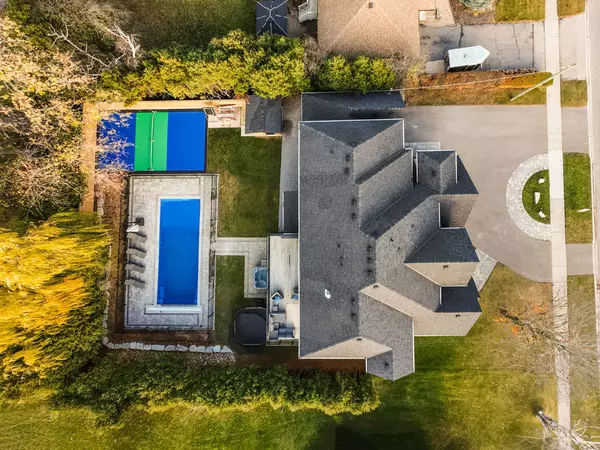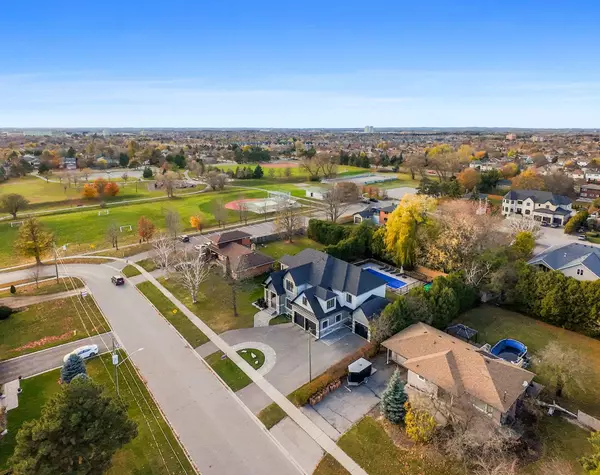
36 Dymond DR Whitby, ON L1N 3N2
5 Beds
5 Baths
UPDATED:
11/21/2024 06:42 PM
Key Details
Property Type Single Family Home
Sub Type Detached
Listing Status Active
Purchase Type For Sale
MLS Listing ID E10425400
Style 2-Storey
Bedrooms 5
Annual Tax Amount $15,569
Tax Year 2023
Property Description
Location
Province ON
County Durham
Area Blue Grass Meadows
Rooms
Family Room Yes
Basement Finished, Separate Entrance
Kitchen 2
Separate Den/Office 1
Interior
Interior Features In-Law Suite, Steam Room, Water Purifier, Bar Fridge, Built-In Oven
Cooling Central Air
Fireplaces Type Natural Gas
Fireplace Yes
Heat Source Gas
Exterior
Exterior Feature Hot Tub, Landscaped, Lawn Sprinkler System, Patio
Garage Private Triple
Garage Spaces 10.0
Pool Indoor
Waterfront No
Roof Type Asphalt Shingle
Total Parking Spaces 13
Building
Unit Features Park,School,Place Of Worship,Golf,Level
Foundation Poured Concrete
10,000+ Properties Available
Connect with us.


