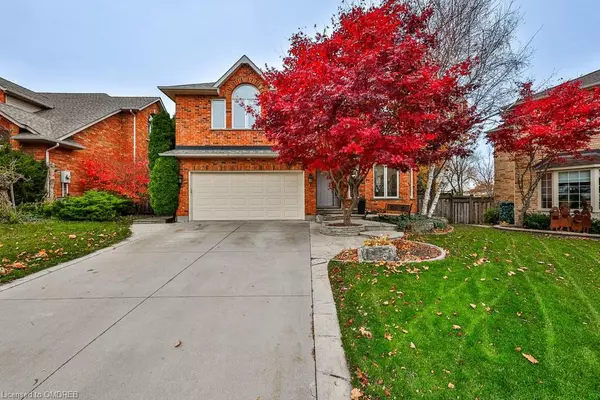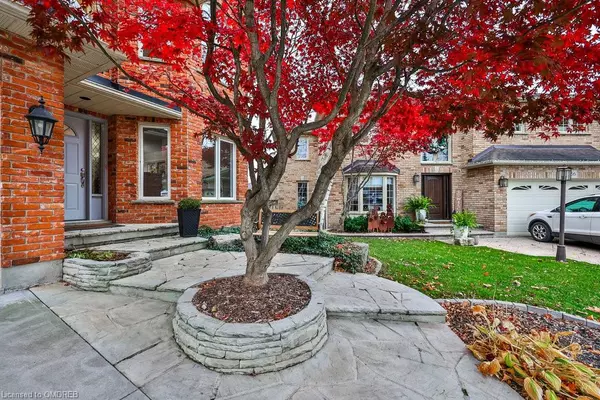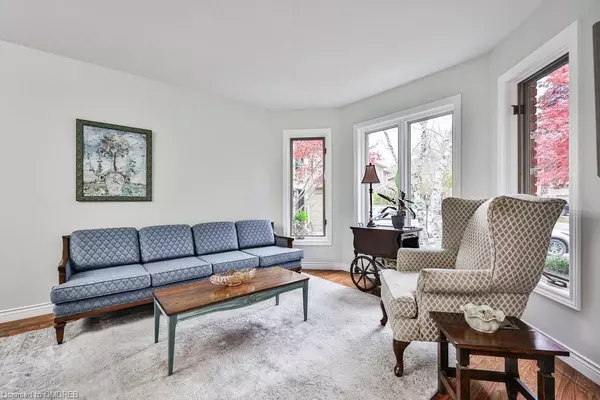
2134 Berryman Court Burlington, ON L7M 2Y8
5 Beds
4 Baths
2,914 SqFt
OPEN HOUSE
Sun Nov 24, 2:00pm - 4:00pm
UPDATED:
11/21/2024 06:17 PM
Key Details
Property Type Single Family Home
Sub Type Detached
Listing Status Active
Purchase Type For Sale
Square Footage 2,914 sqft
Price per Sqft $617
MLS Listing ID 40676985
Style Two Story
Bedrooms 5
Full Baths 3
Half Baths 1
Abv Grd Liv Area 2,914
Originating Board Oakville
Year Built 1994
Annual Tax Amount $7,116
Property Description
Location
Province ON
County Halton
Area 35 - Burlington
Zoning R3.2
Direction Headon Forest Dr/Berryman Crt
Rooms
Basement Full, Finished
Kitchen 1
Interior
Interior Features Central Vacuum
Heating Forced Air, Natural Gas
Cooling Central Air
Fireplaces Number 3
Fireplaces Type Gas
Fireplace Yes
Laundry Upper Level
Exterior
Exterior Feature Landscaped, Privacy
Garage Attached Garage
Garage Spaces 1.5
Waterfront No
Roof Type Asphalt Shing
Porch Deck, Patio
Lot Frontage 33.64
Lot Depth 115.31
Garage Yes
Building
Lot Description Urban, Irregular Lot, Greenbelt, Open Spaces, Park, Place of Worship, Playground Nearby, Public Transit, Quiet Area, Regional Mall, Schools, Shopping Nearby
Faces Headon Forest Dr/Berryman Crt
Foundation Poured Concrete
Sewer Sewer (Municipal)
Water Municipal
Architectural Style Two Story
Structure Type Brick
New Construction No
Schools
Elementary Schools C.H. Norton, Clarksdale/Rolling Meadows (Fi), St Timothy, Sacred Heart
High Schools M. M. Robinson, Notre Dame
Others
Senior Community No
Tax ID 071780098
Ownership Freehold/None
10,000+ Properties Available
Connect with us.






























