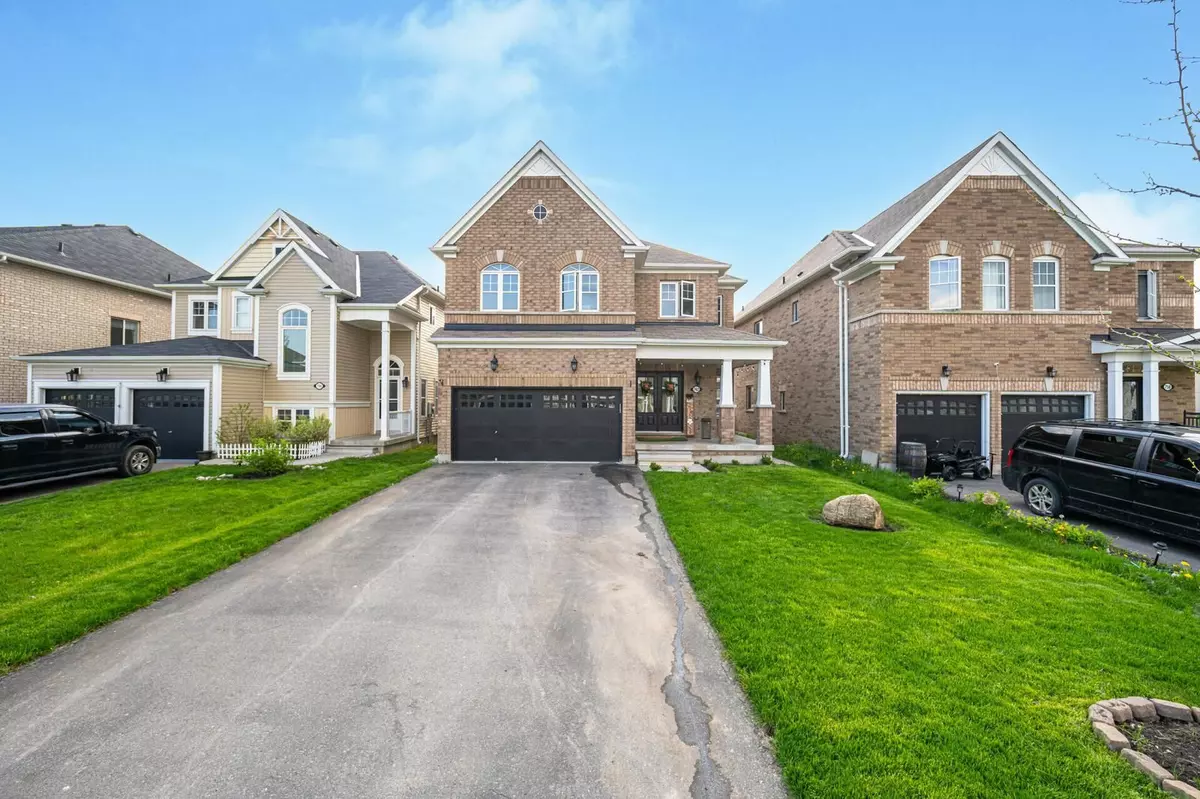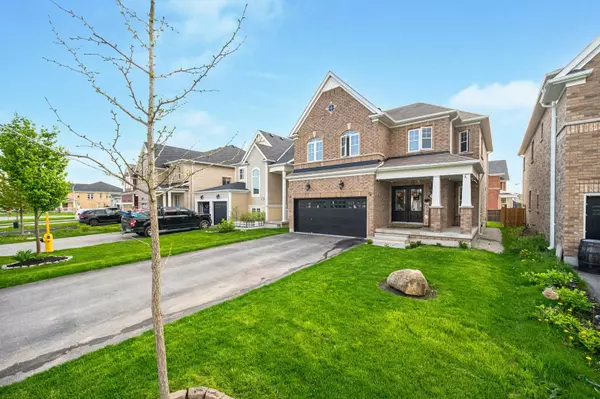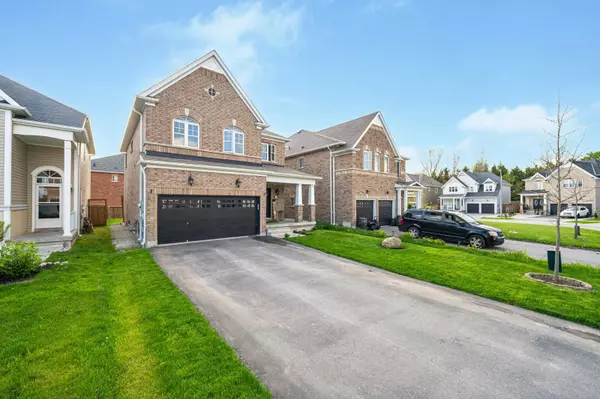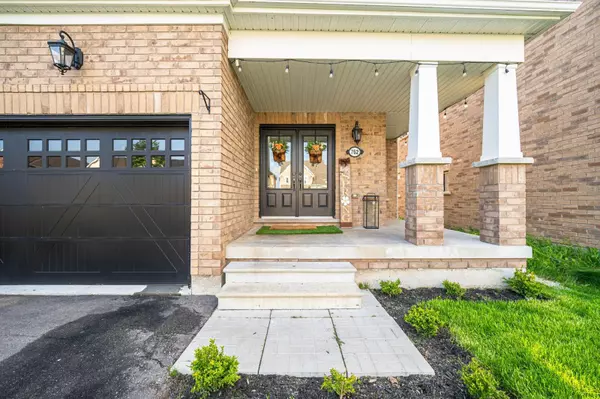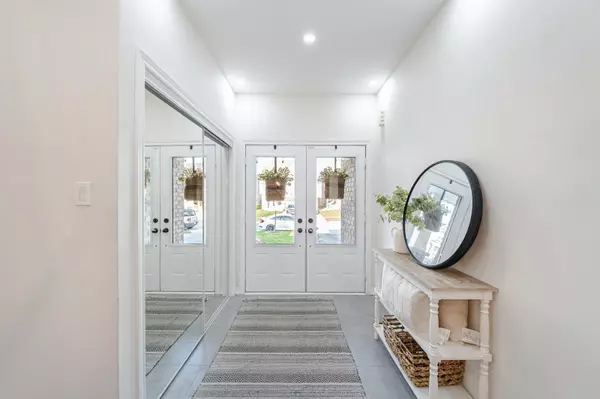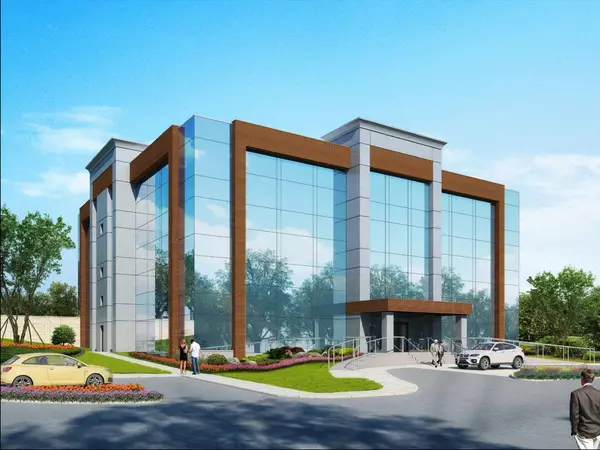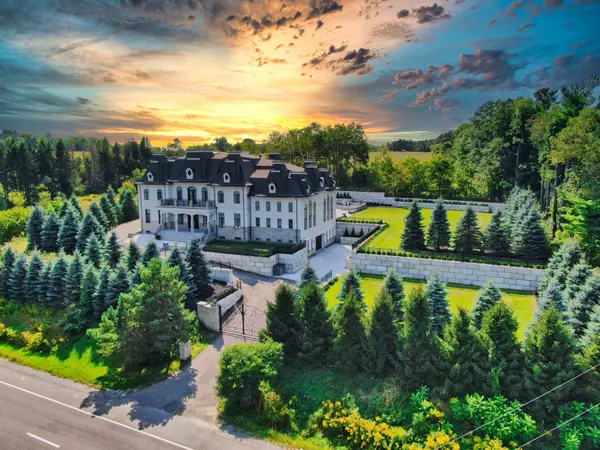REQUEST A TOUR If you would like to see this home without being there in person, select the "Virtual Tour" option and your agent will contact you to discuss available opportunities.
In-PersonVirtual Tour
$ 1,099,999
Est. payment /mo
Active
762 Halbert DR Shelburne, ON L0N 1S2
4 Beds
4 Baths
UPDATED:
11/15/2024 10:32 PM
Key Details
Property Type Single Family Home
Sub Type Detached
Listing Status Active
Purchase Type For Sale
MLS Listing ID X10427069
Style 2-Storey
Bedrooms 4
Annual Tax Amount $5,003
Tax Year 2023
Property Description
Dream home nestled in neighbourhood of Shelburne, a town renowned for its breathtaking natural beauty, rich history & vibrant community spirit. Breathtaking Detached home. Covered porch welcomes you to home before the great room effortlessly blends living room, dining area & kitchen. In living room & abundant natural light create an inviting ambience to curl up by the cozy fireplace, or host gatherings with friends and family. Walkout to fully fenced backyard. Quartz kitchen is a chef's delight equipped with s/s appliances, Wine fridge, sleek countertops, ample cabinet space & convenient island with seating. Main floor has 2 pc bath & access to attached 2 car garage.Upstairs Has the 4 bedroom, 2 Full baths And Laundry.Huge added bonus is the 1 Bedroom finished basement with a spacious recreation room & 5 pc bath, Wet bar and separate entrance through garage with rental potential. Home also comes with 6 cars Parking. No Sidewalk. Live in Shelburne & embrace a lifestyle with outdoor adventures, cultural experiences & a strong sense of community.
Location
Province ON
County Dufferin
Community Shelburne
Area Dufferin
Region Shelburne
City Region Shelburne
Rooms
Family Room No
Basement Finished, Separate Entrance
Kitchen 1
Separate Den/Office 1
Interior
Interior Features None
Cooling Central Air
Fireplace Yes
Heat Source Gas
Exterior
Parking Features Private
Garage Spaces 4.0
Pool None
Roof Type Asphalt Shingle
Lot Depth 109.99
Total Parking Spaces 6
Building
Foundation Poured Concrete
Listed by RE/MAX REALTY SERVICES INC.
Filters Reset
Save Search
76.1K Properties

