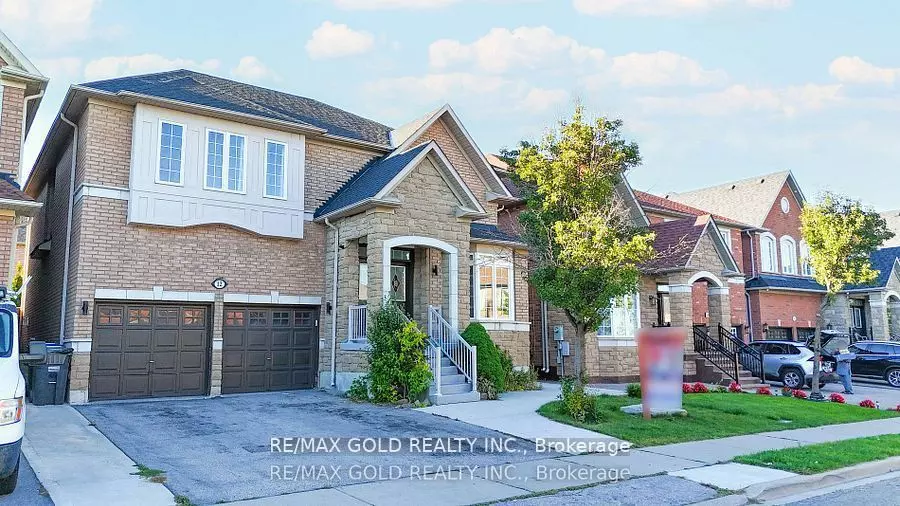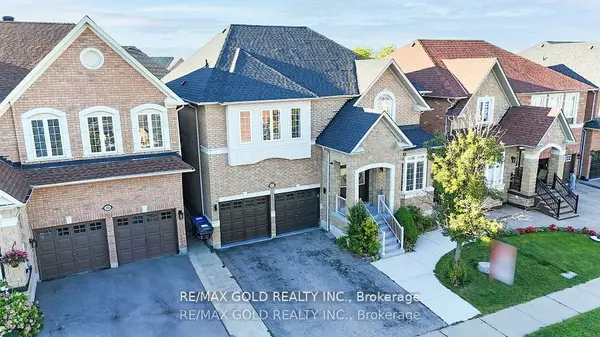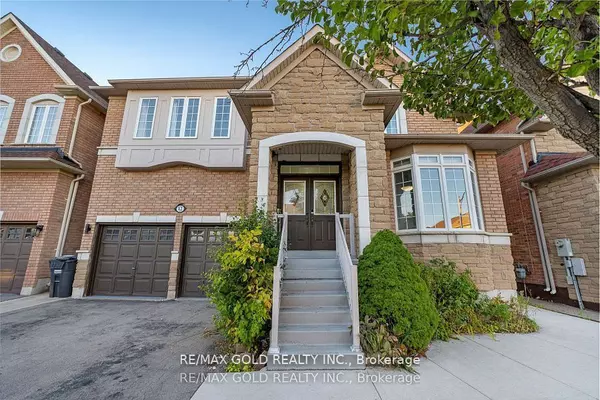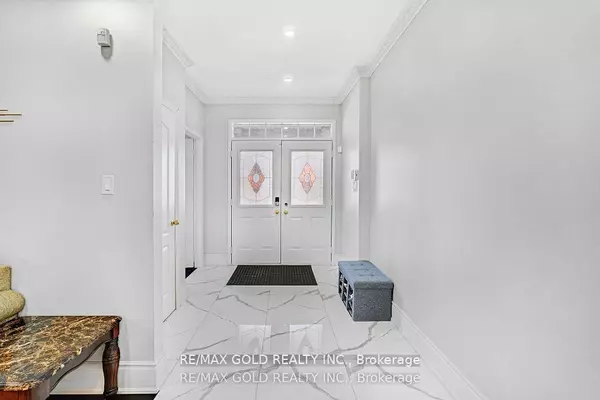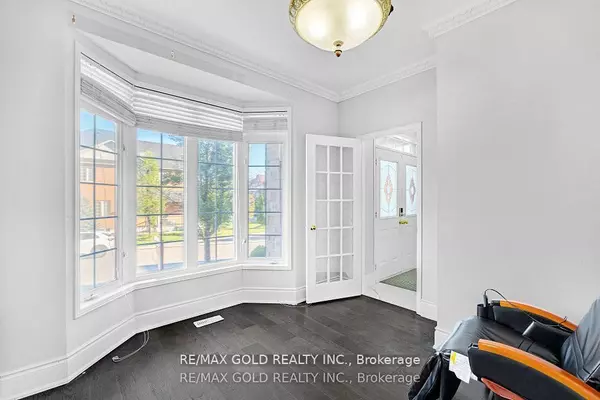REQUEST A TOUR If you would like to see this home without being there in person, select the "Virtual Tour" option and your advisor will contact you to discuss available opportunities.
In-PersonVirtual Tour
$ 1,449,900
Est. payment /mo
Active
12 Castle Mountain DR Brampton, ON L6R 2Y1
5 Beds
5 Baths
UPDATED:
11/30/2024 08:57 PM
Key Details
Property Type Single Family Home
Sub Type Detached
Listing Status Active
Purchase Type For Sale
Approx. Sqft 3000-3500
MLS Listing ID W10428016
Style 2-Storey
Bedrooms 5
Annual Tax Amount $7,316
Tax Year 2024
Property Description
Absolute Show Stopper! 3100 Sq Ft, 5+2 Bedroom, Tastefully Upgraded House with Stone & Brick Elevation. Featuring a New Upgraded Kitchen, with Pot Lights, new Stainless Steel Appliances, Granite Countertops, Backsplash, and Pantry. This stunning home boasts a brand new roof (2023),gleaming New Hardwood Floors throughout, and a stylish Accent Wall. Enjoy 9 Ft Ceilings, 3 Full Washrooms on the 2nd Level, a Separate Living and Dining Room, an office, plus a Spacious Family Room with a Gas Fireplace. The Fully Finished Basement includes 2 Bedrooms, a Legal Basement Entrance, and New Appliances, ideal for additional living space. Tons of Natural Light and an Oak Staircase complete this beautiful home!
Location
Province ON
County Peel
Community Sandringham-Wellington
Area Peel
Region Sandringham-Wellington
City Region Sandringham-Wellington
Rooms
Family Room Yes
Basement Finished, Separate Entrance
Kitchen 2
Separate Den/Office 2
Interior
Interior Features Other
Heating Yes
Cooling Central Air
Fireplaces Type Living Room
Fireplace Yes
Heat Source Gas
Exterior
Parking Features Private Double
Garage Spaces 4.0
Pool None
Roof Type Shingles
Lot Depth 85.3
Total Parking Spaces 6
Building
Foundation Poured Concrete
Listed by RE/MAX GOLD REALTY INC.
Filters Reset
Save Search
77.9K Properties

