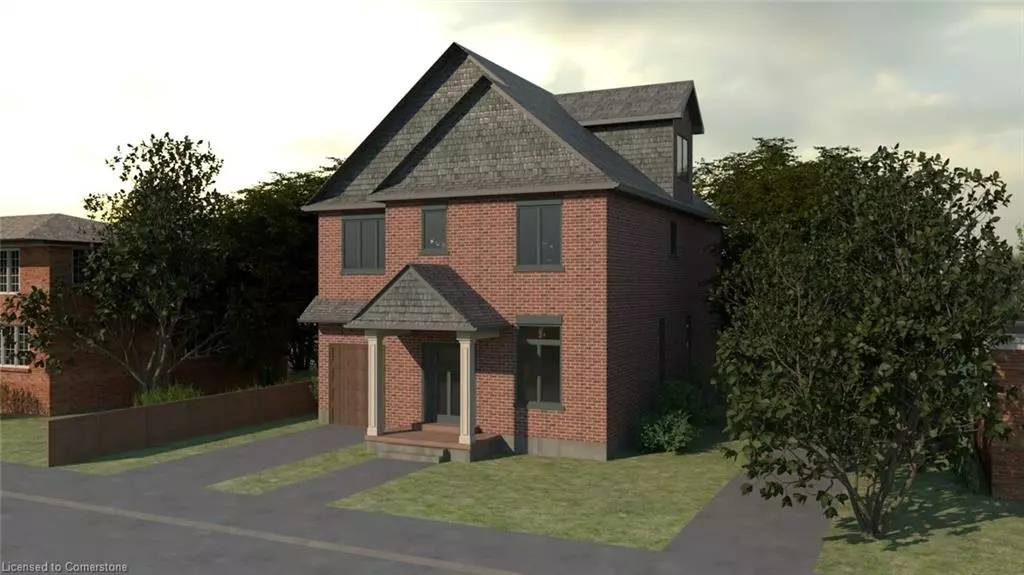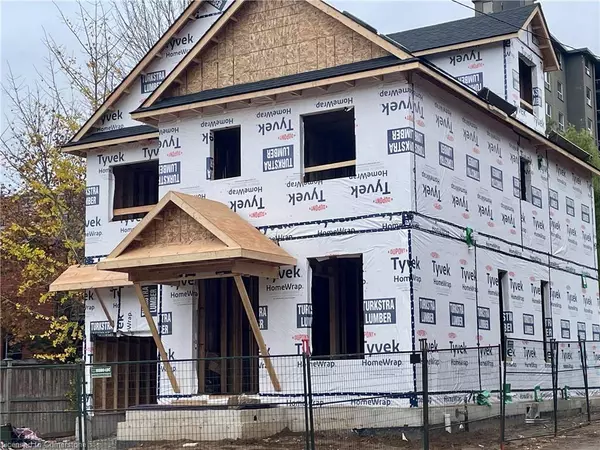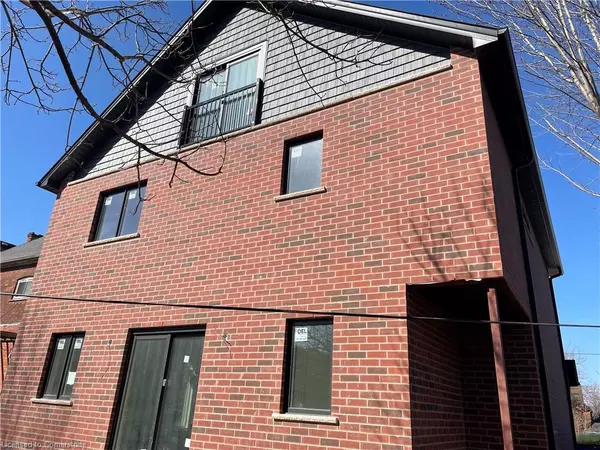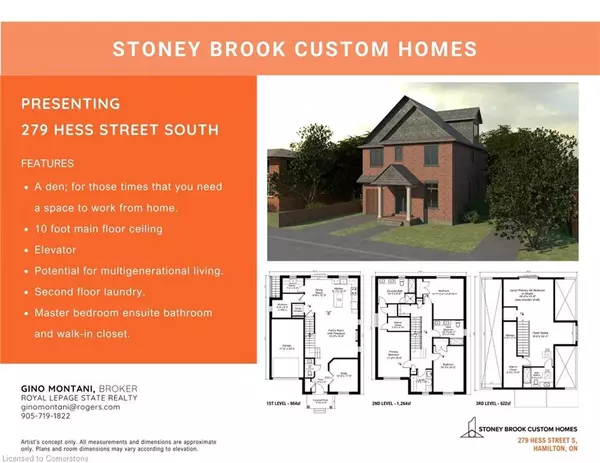279 Hess Street S Hamilton, ON L8P 3P6
4 Beds
4 Baths
2,780 SqFt
UPDATED:
12/18/2024 07:27 PM
Key Details
Property Type Single Family Home
Sub Type Detached
Listing Status Active
Purchase Type For Sale
Square Footage 2,780 sqft
Price per Sqft $537
MLS Listing ID 40678577
Style 2.5 Storey
Bedrooms 4
Full Baths 3
Half Baths 1
Abv Grd Liv Area 3,340
Originating Board Hamilton - Burlington
Annual Tax Amount $1
Property Description
gorgeous studio with walk-in closet & ensuite, the studio could be a 4th bedroom and used as a junior primary suite, potential for generational living, 200 amp service, unfinished lower level with separate entrance & walk-up stairs to back yard, roughed in electric vehicle charger, single car garage with driveway, taxes have not been set, fabulous South West Hamilton Location. All measurements and dimensions are approximate only, plans and room dimensions may vary, can be 3 or 4 bedrooms, 2 ensuite bathrooms and so much more, an absolutely stunning home!
Location
Province ON
County Hamilton
Area 12 - Hamilton West
Zoning DE-3
Direction East of Queen and South of Herkimer
Rooms
Basement Separate Entrance, Walk-Up Access, Full, Unfinished, Sump Pump
Kitchen 1
Interior
Interior Features Air Exchanger, Elevator, Floor Drains, Rough-in Bath, Water Meter
Heating Forced Air, Natural Gas
Cooling Central Air
Fireplaces Number 1
Fireplaces Type Electric, Family Room
Fireplace Yes
Appliance Water Heater, Range Hood
Laundry Electric Dryer Hookup, In-Suite, Laundry Room, Sink, Upper Level, Washer Hookup
Exterior
Parking Features Attached Garage, Inside Entry
Garage Spaces 1.0
View Y/N true
View Downtown, Skyline
Roof Type Shingle
Handicap Access Open Floor Plan
Porch Porch
Lot Frontage 40.0
Lot Depth 80.0
Garage Yes
Building
Lot Description Urban, Rectangular, City Lot, Hospital, Library, Park, Place of Worship, Public Transit, Quiet Area, Schools
Faces East of Queen and South of Herkimer
Foundation Poured Concrete
Sewer Sanitary, Sewer (Municipal), Storm
Water Municipal, Municipal-Metered
Architectural Style 2.5 Storey
Structure Type Brick,Vinyl Siding
New Construction No
Schools
Elementary Schools Hwdsb: Central Jk-5 & Kanetskare 6-8 Hwcdsb: St. Joseph
High Schools Hwdsb: Westdale Hwcdsb: St. Mary
Others
Senior Community No
Tax ID 171350225
Ownership Freehold/None





























