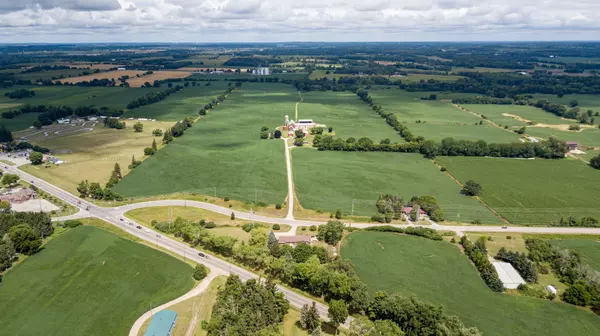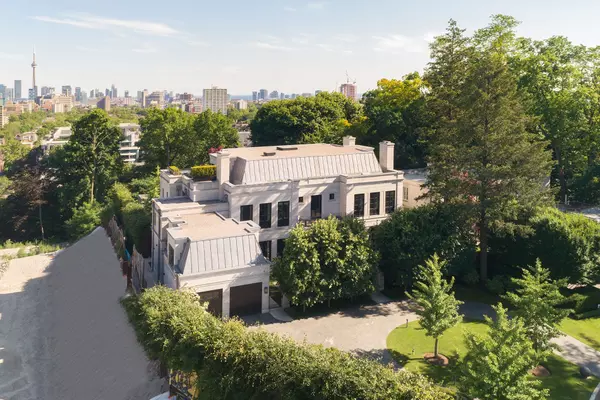
328 Sunset Boulevard Thornbury, ON N0H 2P0
5 Beds
4 Baths
2,744 SqFt
UPDATED:
11/21/2024 03:57 PM
Key Details
Property Type Single Family Home
Sub Type Detached
Listing Status Active
Purchase Type For Sale
Square Footage 2,744 sqft
Price per Sqft $1,002
MLS Listing ID 40677634
Style 1.5 Storey
Bedrooms 5
Full Baths 3
Half Baths 1
HOA Fees $110/mo
HOA Y/N Yes
Abv Grd Liv Area 4,481
Originating Board The Lakelands
Year Built 2010
Annual Tax Amount $6,105
Lot Size 0.460 Acres
Acres 0.46
Property Description
The open concept main floor features a professionally designed and decorated great room where floor-to-ceiling windows frame breathtaking treed views and a spectacular stone surround gas fireplace with adjustable flame and heat settings. The gourmet kitchen boasts a versatile butler's pantry with a second sink and bar fridge, making it ideal for hosting. Adjacent, the dining area, encased in windows, offers views of the lush garden, with French doors leading to a covered porch for outdoor entertaining.
The main-floor primary suite is a serene retreat with private porch access and a luxurious ensuite that includes a Victoria + Albert slipper tub. Upstairs, two additional bedrooms provide cozy accommodation, while the lower level offers two more bedrooms and an expansive rec room complete with a pool table, TV area and gym.
The outdoor space features a relaxing hot tub, perfect for unwinding under the stars all year round. A spacious patio area invites you to gather with friends and family, while the covered back deck offers a sheltered retreat for all-weather enjoyment. Multiple seating areas, beautiful mature trees and professional landscaping create a picturesque and private atmosphere, making this backyard a true haven for outdoor living.
Lora Bay residents enjoy a wealth of amenities, including a golf course, restaurant, a members-only lodge, a gym, and access to the nearby Georgian trail. Just a short drive or bike ride away, Downtown Thornbury awaits with its award-winning restaurants, coffee shops, and boutiques. Conveniently close to the area's public and private ski and golf clubs, this home truly embodies four-season living.
Location
Province ON
County Grey
Area Blue Mountains
Zoning R1-1-50
Direction Highway 26 to Lora Bay Drive, through roundabout to Sunset Blvd to sign on left.
Rooms
Other Rooms Shed(s)
Basement Full, Finished, Sump Pump
Kitchen 1
Interior
Interior Features Auto Garage Door Remote(s), Ceiling Fan(s), Wet Bar
Heating Fireplace-Gas, Forced Air, Radiant Floor, Radiant, Water
Cooling Central Air
Fireplaces Number 1
Fireplaces Type Living Room, Gas
Fireplace Yes
Window Features Window Coverings
Appliance Bar Fridge, Water Heater Owned, Dishwasher, Dryer, Gas Oven/Range, Hot Water Tank Owned, Range Hood, Refrigerator, Washer
Laundry Laundry Room, Main Level, Sink
Exterior
Exterior Feature Landscape Lighting, Landscaped, Recreational Area, Year Round Living
Parking Features Attached Garage, Garage Door Opener, Asphalt
Garage Spaces 2.0
Utilities Available Cable Available, Cell Service, Electricity Connected, Garbage/Sanitary Collection, High Speed Internet Avail, Natural Gas Connected, Recycling Pickup, Phone Available
Waterfront Description Bay,Waterfront Community,Other,Access to Water,Lake Privileges,Lake/Pond
View Y/N true
View Garden, Trees/Woods
Roof Type Asphalt Shing
Street Surface Paved
Porch Deck, Patio, Porch
Lot Frontage 81.42
Lot Depth 254.09
Garage Yes
Building
Lot Description Urban, Rectangular, Beach, Dog Park, City Lot, Near Golf Course, Greenbelt, Highway Access, Hospital, Landscaped, Library, Marina, Open Spaces, Place of Worship, Quiet Area, School Bus Route, Schools, Shopping Nearby, Skiing, Trails
Faces Highway 26 to Lora Bay Drive, through roundabout to Sunset Blvd to sign on left.
Foundation Poured Concrete
Sewer Sewer (Municipal)
Water Municipal
Architectural Style 1.5 Storey
Structure Type Stone,Wood Siding
New Construction Yes
Schools
Elementary Schools Beaver Valley Community, Georgian Bay Community (Fi), St. Basil'S, Notre Dame, Pretty River Academy
High Schools Georgian Bay Community, Owen Sound Dss, St. Mary'S,
Others
HOA Fee Include Common Elements
Senior Community No
Tax ID 371300195
Ownership Freehold/None
10,000+ Properties Available
Connect with us.






























