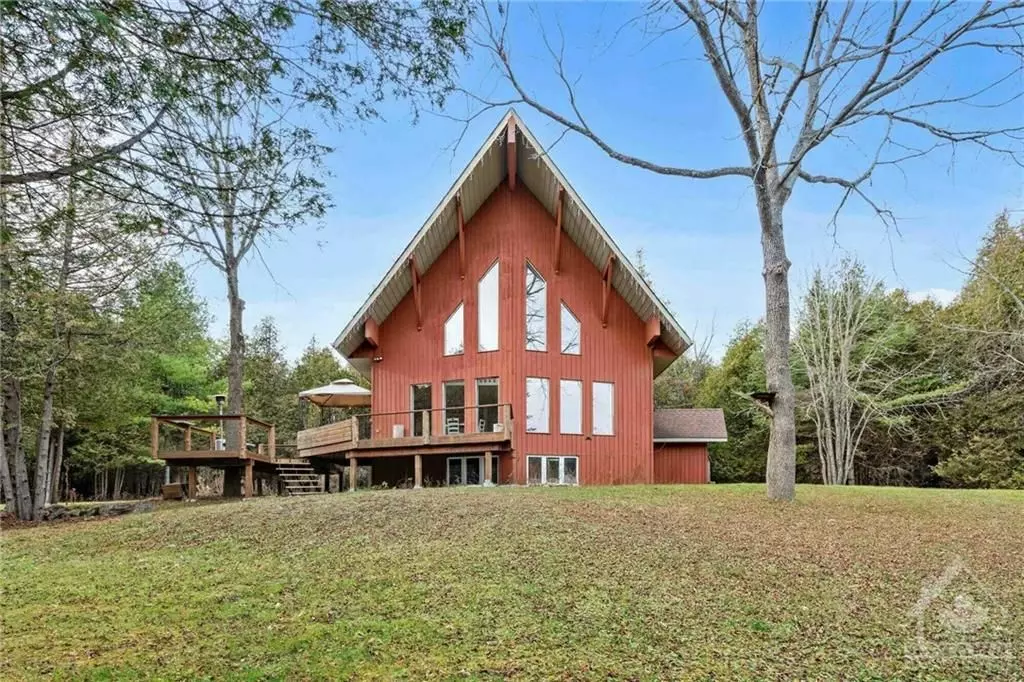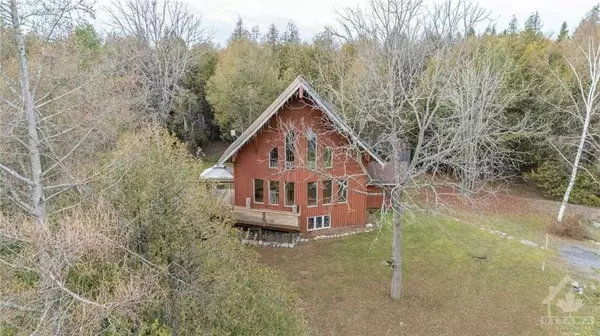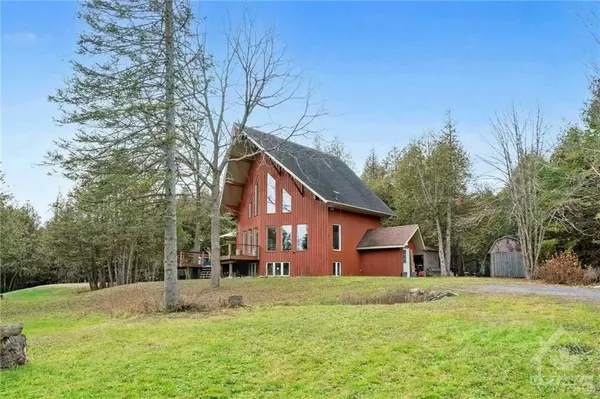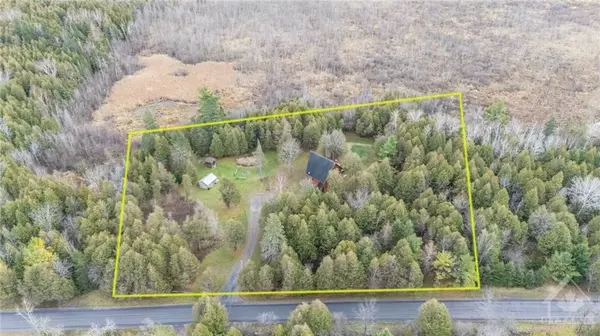REQUEST A TOUR If you would like to see this home without being there in person, select the "Virtual Tour" option and your agent will contact you to discuss available opportunities.
In-PersonVirtual Tour

$ 429,000
Est. payment /mo
New
18970 NEVILLE RD South Glengarry, ON K0C 1S0
1 Bed
2 Baths
0.5 Acres Lot
UPDATED:
11/21/2024 06:35 PM
Key Details
Property Type Single Family Home
Sub Type Detached
Listing Status Active
Purchase Type For Sale
MLS Listing ID X10433261
Style 1 1/2 Storey
Bedrooms 1
Annual Tax Amount $2,822
Tax Year 2024
Lot Size 0.500 Acres
Property Description
Visit REALTOR® website for additional information.
Nestled on a serene 1.8-acre lot on a dead-end road, this charming A-frame home is a nature lover's paradise. The property features a picturesque pond, outbuildings, a rustic workshop, and a gazebo, blending comfort with rural tranquility. Perfect for first-time buyers or retirees, it offers year-round beauty and endless possibilities. Located on a quiet road near Martintown, it provides easy access to amenities and the 401. Inside, the open-concept main floor boasts fresh updates (paint/trim 2024), a wood beam, and a functional kitchen with an island. The loft bedroom overlooks the lush yard, while the finished lower level offers flexible living space. A true escape to nature with comfort and potential! HWT and Softener - 2024, pellet stove AS IS., Flooring: Hardwood, Flooring: Ceramic, Flooring: Linoleum
Nestled on a serene 1.8-acre lot on a dead-end road, this charming A-frame home is a nature lover's paradise. The property features a picturesque pond, outbuildings, a rustic workshop, and a gazebo, blending comfort with rural tranquility. Perfect for first-time buyers or retirees, it offers year-round beauty and endless possibilities. Located on a quiet road near Martintown, it provides easy access to amenities and the 401. Inside, the open-concept main floor boasts fresh updates (paint/trim 2024), a wood beam, and a functional kitchen with an island. The loft bedroom overlooks the lush yard, while the finished lower level offers flexible living space. A true escape to nature with comfort and potential! HWT and Softener - 2024, pellet stove AS IS., Flooring: Hardwood, Flooring: Ceramic, Flooring: Linoleum
Location
Province ON
County Stormont, Dundas And Glengarry
Area 723 - South Glengarry (Charlottenburgh) Twp
Rooms
Family Room No
Basement Full, Finished
Interior
Interior Features Unknown
Cooling Central Air
Fireplaces Type Other
Fireplace Yes
Heat Source Electric
Exterior
Exterior Feature Deck
Garage None
Pool None
Roof Type Asphalt Shingle
Total Parking Spaces 8
Building
Unit Features Wooded/Treed
Foundation Concrete
Others
Security Features Unknown
Pets Description Unknown
Listed by PG DIRECT REALTY LTD.
Filters Reset
Save Search
96.2K Properties
10,000+ Properties Available
Connect with us.






























