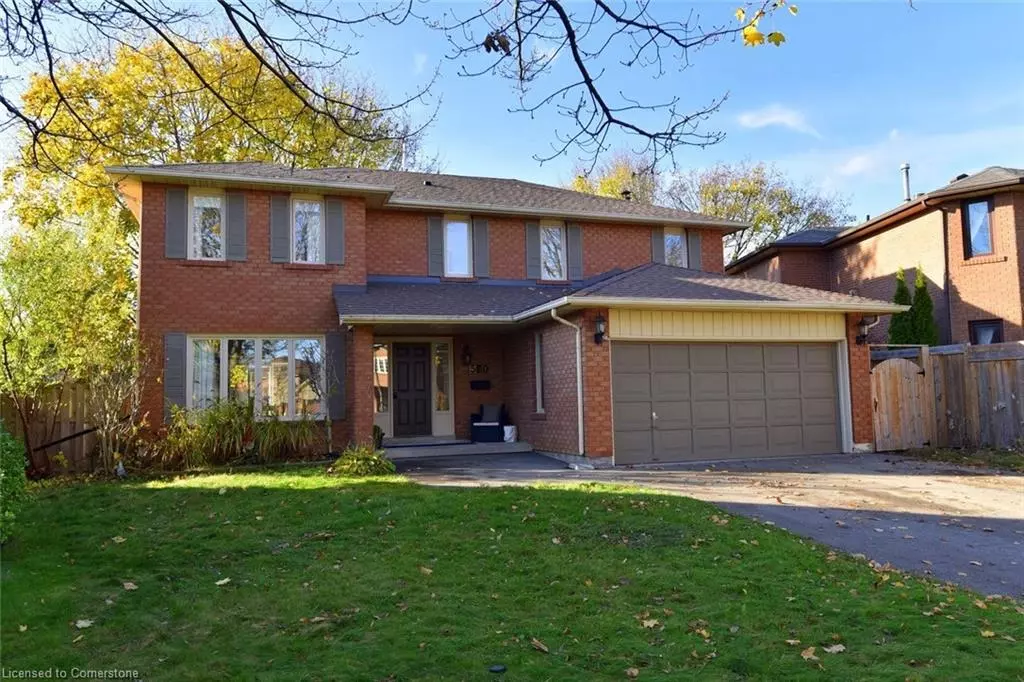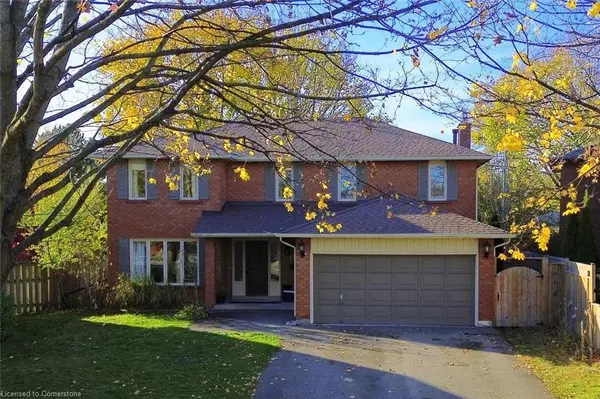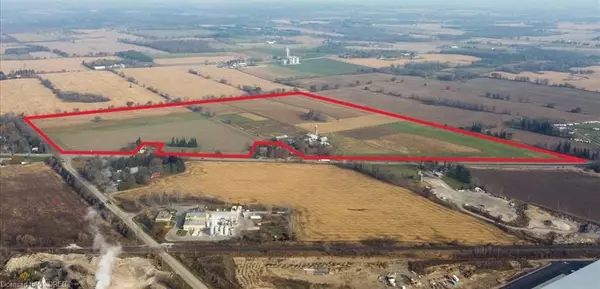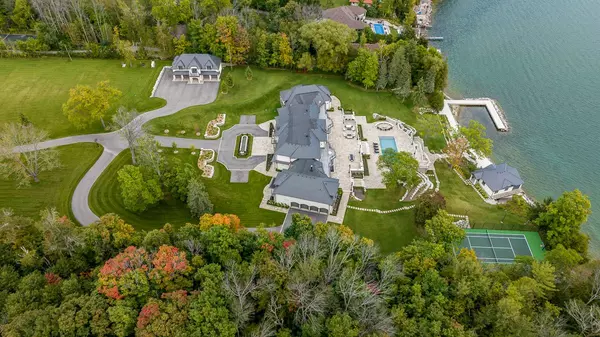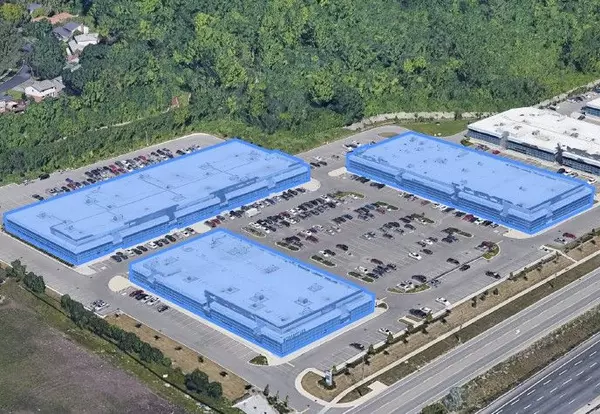
570 Harmony Avenue Burlington, ON L7N 3S8
5 Beds
3 Baths
2,350 SqFt
OPEN HOUSE
Sat Nov 30, 2:00pm - 4:00pm
UPDATED:
11/28/2024 07:30 PM
Key Details
Property Type Single Family Home
Sub Type Detached
Listing Status Active
Purchase Type For Sale
Square Footage 2,350 sqft
Price per Sqft $765
MLS Listing ID 40680177
Style Two Story
Bedrooms 5
Full Baths 2
Half Baths 1
Abv Grd Liv Area 3,199
Originating Board Hamilton - Burlington
Year Built 1984
Annual Tax Amount $6,775
Property Description
The fully finished large basement adds additional living space, office space, bedroom and offers a rough-in for a bathroom, giving you the potential to customize it to your needs. Set on a large, pie-shaped lot, the outdoor area is equally impressive, with a deck, hot tub, and a charming pergola—perfect for entertaining or relaxing in privacy. This home is an exceptional opportunity, combining modern amenities with an inviting, spacious layout.
Location
Province ON
County Halton
Area 32 - Burlington
Zoning R3.2
Direction Woodview Rd to Ryerson Rd to Harmony Ave.
Rooms
Other Rooms Gazebo, Playground
Basement Full, Finished, Sump Pump
Kitchen 1
Interior
Interior Features High Speed Internet, Central Vacuum, Built-In Appliances, Ceiling Fan(s), Rough-in Bath
Heating Forced Air
Cooling Central Air
Fireplaces Number 1
Fireplaces Type Family Room, Wood Burning
Fireplace Yes
Window Features Window Coverings
Appliance Water Heater Owned, Built-in Microwave, Dishwasher, Dryer, Hot Water Tank Owned, Refrigerator, Stove, Washer
Laundry Laundry Room, Main Level
Exterior
Parking Features Attached Garage, Garage Door Opener, Inside Entry
Garage Spaces 2.0
Fence Full
Utilities Available Cell Service, Electricity Available, Garbage/Sanitary Collection, Natural Gas Connected, Recycling Pickup, Street Lights
View Y/N true
View Ridge
Roof Type Asphalt Shing
Porch Deck, Porch
Lot Frontage 45.94
Lot Depth 112.14
Garage Yes
Building
Lot Description Urban, Pie Shaped Lot, Cul-De-Sac, City Lot, Hospital, Landscaped, Library, Park, Place of Worship, Playground Nearby, Public Transit, Quiet Area, School Bus Route, Schools, Shopping Nearby
Faces Woodview Rd to Ryerson Rd to Harmony Ave.
Foundation Block
Sewer Sewer (Municipal)
Water Municipal
Architectural Style Two Story
Structure Type Brick
New Construction No
Others
Senior Community No
Tax ID 070480022
Ownership Freehold/None
10,000+ Properties Available
Connect with us.


