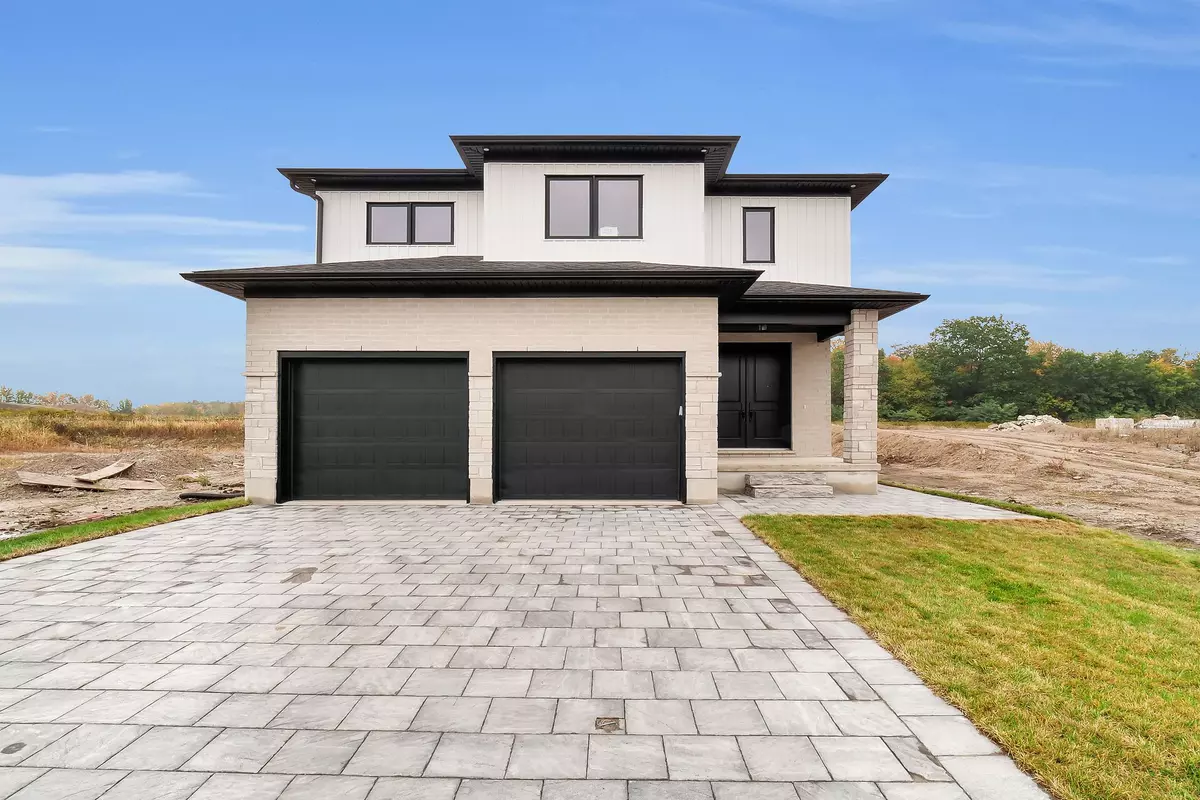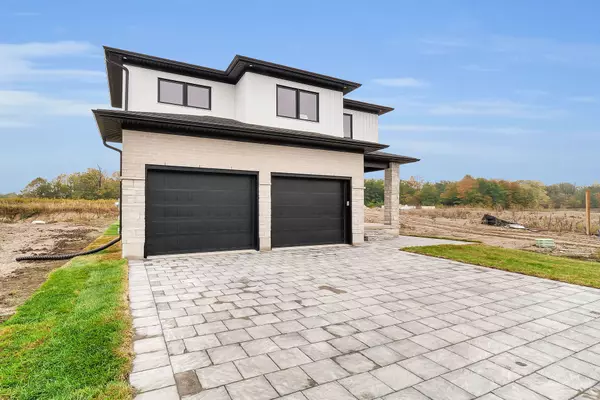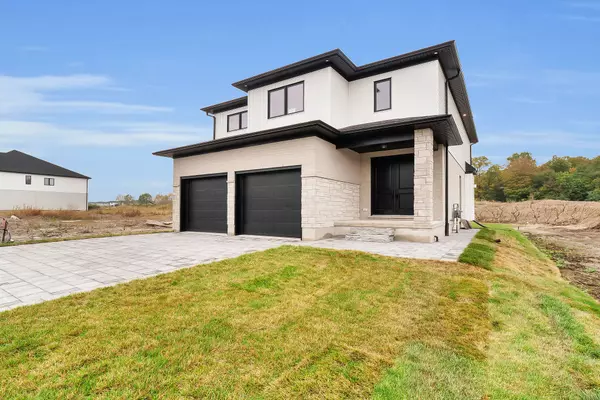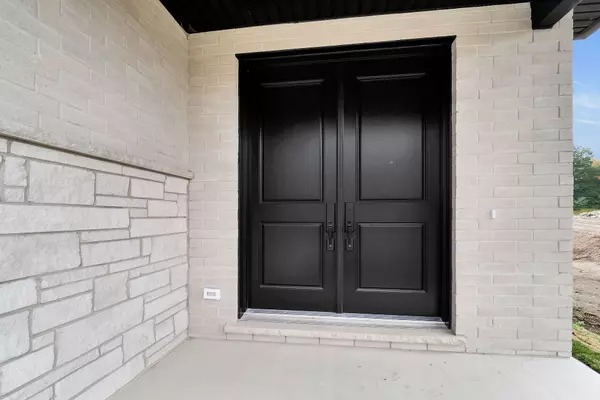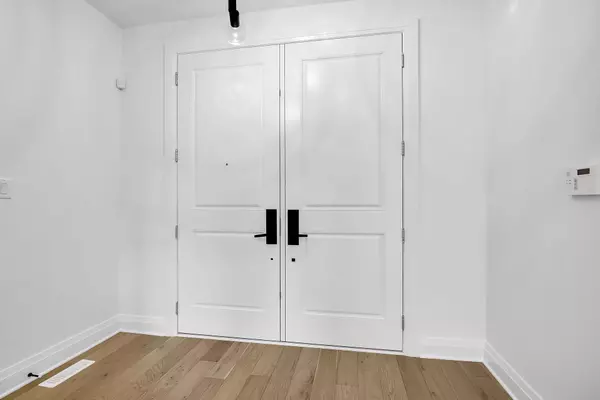REQUEST A TOUR If you would like to see this home without being there in person, select the "Virtual Tour" option and your agent will contact you to discuss available opportunities.
In-PersonVirtual Tour
$ 1,449,000
Est. payment /mo
Active
3958 Campbell ST N London, ON N6P 0H7
4 Beds
4 Baths
UPDATED:
11/25/2024 09:48 PM
Key Details
Property Type Single Family Home
Sub Type Detached
Listing Status Active
Purchase Type For Sale
Approx. Sqft 2000-2500
MLS Listing ID X10929259
Style 2-Storey
Bedrooms 4
Annual Tax Amount $5,291
Tax Year 2023
Property Description
This beautifully crafted residence offers 2,253 sq ft of premium living space in the sought-after Heathwoods community. Step through the elegant double front doors into a bright and airy foyer that leads to an open-concept main floor. Here, you'll find rich hardwood flooring throughout, a striking staircase with black metal spindles, and a spacious mudroom. The gourmet kitchen features custom cabinetry, quartz or granite countertops, and a central island with a breakfast bar. The expansive family room, illuminated by 7' high windows and a patio slider, offers a bright and welcoming space for relaxation. Upstairs, the home boasts four generous bedrooms and two full bathrooms. You'll appreciate the Jack & Jill style access for the extra bedrooms. The primary suite is a true retreat with a walk-in closet and a luxurious 5-piece ensuite, complete with a tiled shower with a glass enclosure, quartz countertops, and double sinks. Conveniently, the upper level also includes the laundry room. The paver stone driveway leads to your double car garage with inside entry. This home combines modern convenience with thoughtful design make it yours today!
Location
Province ON
County Middlesex
Community South V
Area Middlesex
Region South V
City Region South V
Rooms
Family Room Yes
Basement Full, Unfinished
Kitchen 1
Interior
Interior Features Ventilation System
Cooling Central Air
Fireplaces Type Family Room
Fireplace Yes
Heat Source Gas
Exterior
Parking Features Private Double
Garage Spaces 2.0
Pool None
Roof Type Shingles
Lot Depth 111.0
Total Parking Spaces 4
Building
Foundation Poured Concrete
Listed by THRIVE REALTY GROUP INC.
Filters Reset
Save Search
77K Properties

