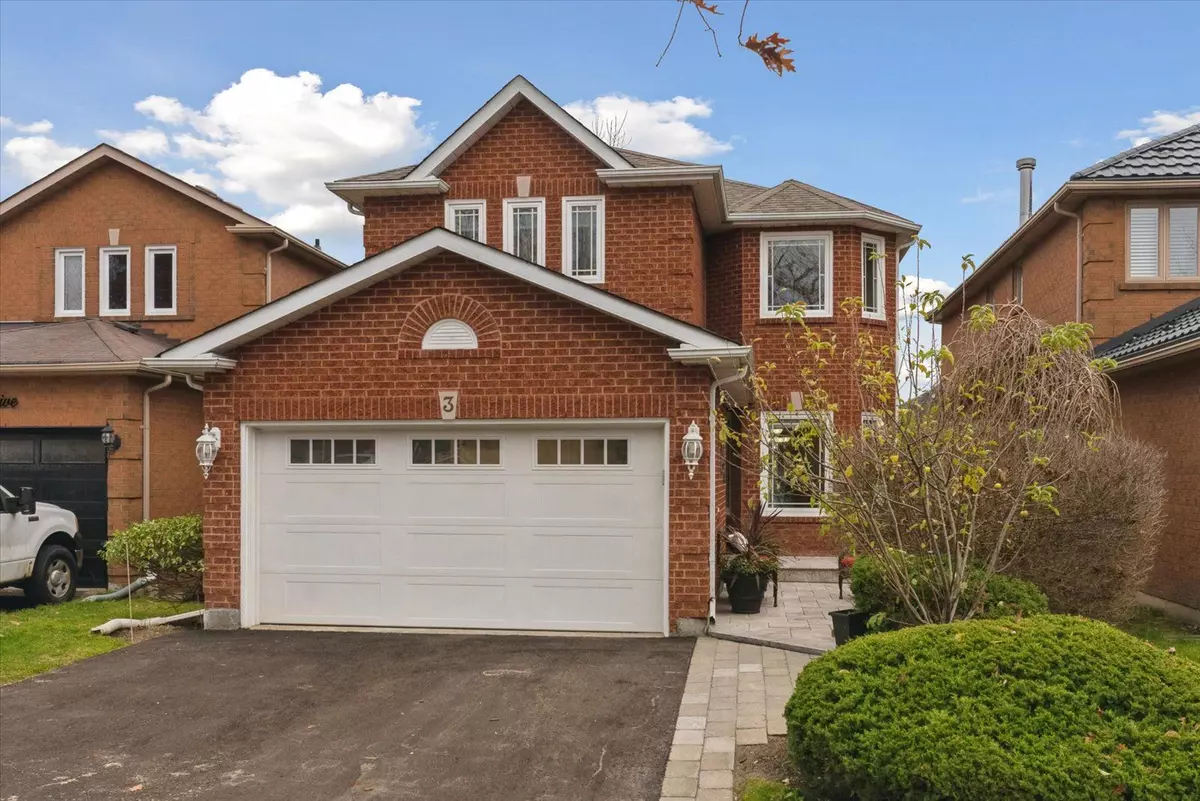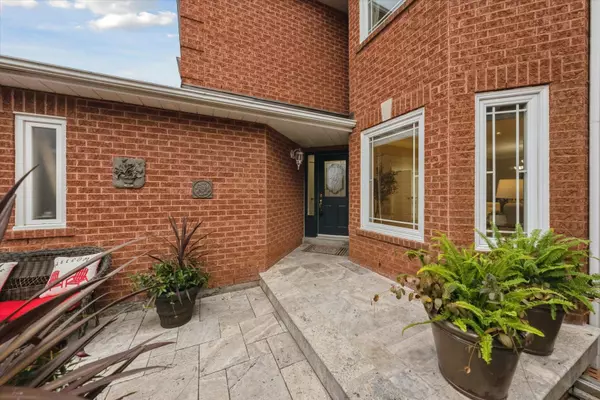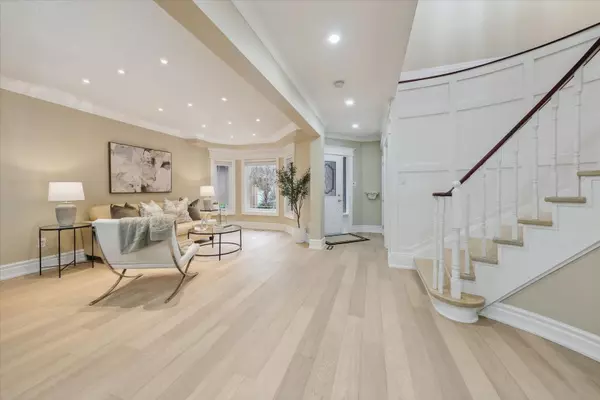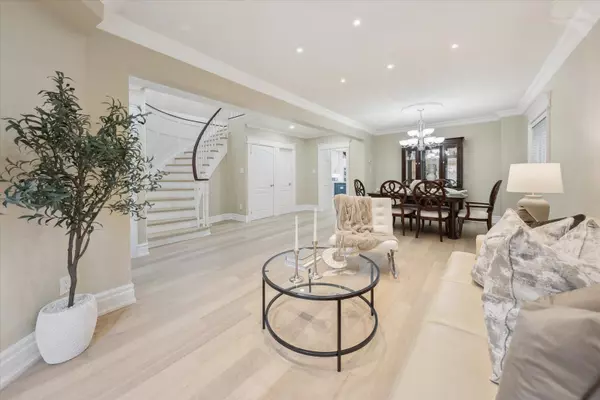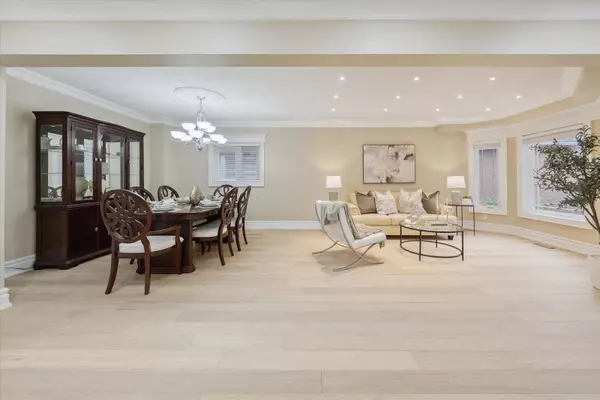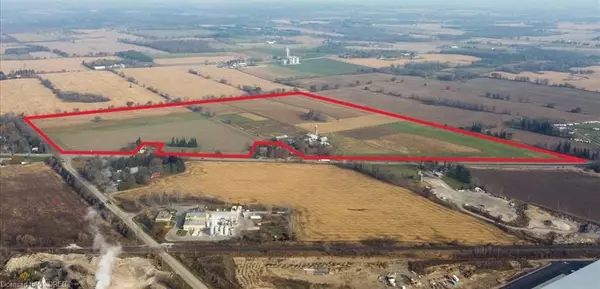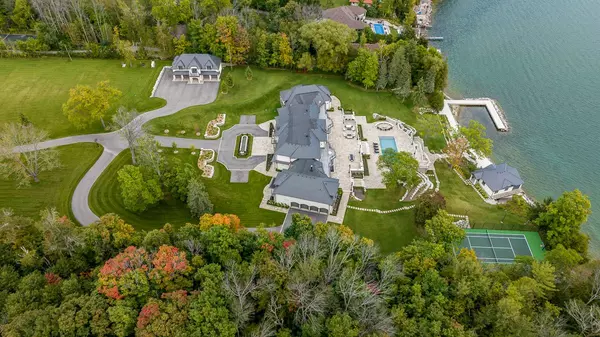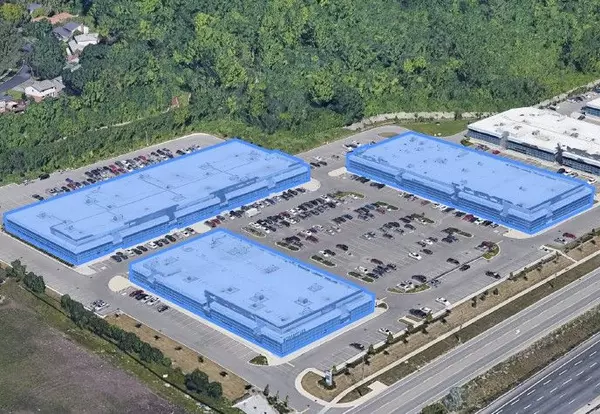REQUEST A TOUR If you would like to see this home without being there in person, select the "Virtual Tour" option and your agent will contact you to discuss available opportunities.
In-PersonVirtual Tour

$ 1,799,000
Est. payment /mo
New
3 Red Rock DR Richmond Hill, ON L4C 0E3
4 Beds
4 Baths
UPDATED:
11/27/2024 01:55 PM
Key Details
Property Type Single Family Home
Sub Type Detached
Listing Status Active
Purchase Type For Sale
MLS Listing ID N10930011
Style 2-Storey
Bedrooms 4
Annual Tax Amount $5,814
Tax Year 2023
Property Description
Welcome to Your Next Chapter!This stunning, newly renovated 4+1-bedroom home is situated in the vibrant and sought-after community of Westbrook, renowned for its family-friendly atmosphere and top-rated schools. With well over $150K in recent upgrades, this home is a true gem! Beautiful travertine front walkway, and outdoor pot lights gives this home a warm welcome! As you step inside, you'll be greeted by an inviting open floor plan featuring, potlights, 6'' wide plank engineered hardwood flooring throughout the main level, 8" baseboards, and a newly stained matching staircase. The spacious, renovated kitchen is a standout, boasting modern finishes, upgraded stainless steel appliances, an LG double wall oven and microwave, a brand-new Bosch gas cooktop, stylish backsplash with LED lighting, quartz countertops, and a farmhouse sink. The eat-in area features a spectacular 10-foot island with LED lighting, perfect for casual dining and entertaining.Cozy open concept family room features new modern fireplace! Upstairs, you'll discover four comfortable bedrooms, each providing a peaceful retreat. The primary bedroom is a spacious sanctuary, elegant crown molding, 7" baseboards, complete with a walk-in closet and a luxurious updated 5-piece ensuite bath featuring heated marble floors, quartz countertops with double sinks, and a relaxing soaker tub! The fully professionally finished basement offers an additional bedroom, washroom and recreational room, with 7''3/4 laminate flooring, potlights, perfect for in law suite or live in nanny! The main floor laundry makes living at ease, with direct access from heated and insulated garage, ample storage options, and a fantastic lot, this home truly has it all. Close to schools/Yonge St/Community Centre/shopping/GO Station/HWY 404. Top ranked Trillium Woods PS/Richmond Hill HS/ St Theresa of Lisieux CHS school district.Don't miss the chance to make this home yours! **Be sure to watch the full video tour!!!!
Location
Province ON
County York
Community Westbrook
Area York
Region Westbrook
City Region Westbrook
Rooms
Family Room Yes
Basement Finished
Kitchen 1
Separate Den/Office 1
Interior
Interior Features In-Law Suite, Central Vacuum, Built-In Oven, Countertop Range, Storage
Cooling Central Air
Fireplace Yes
Heat Source Gas
Exterior
Parking Features Private
Garage Spaces 4.0
Pool None
Roof Type Shingles
Total Parking Spaces 6
Building
Unit Features Wooded/Treed,School,Rec./Commun.Centre,Fenced Yard,School Bus Route,Public Transit
Foundation Poured Concrete
Listed by RIGHT AT HOME REALTY
Filters Reset
Save Search
101.9K Properties
10,000+ Properties Available
Connect with us.


