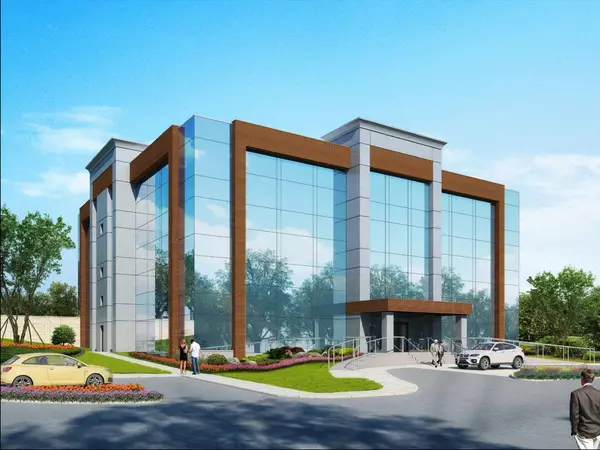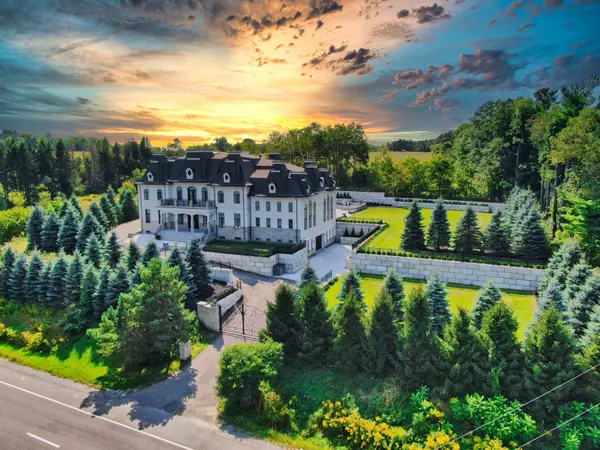83 SCARLETT RD Machar, ON P0A 1X0
2 Beds
5 Baths
3,153 SqFt
UPDATED:
11/28/2024 12:28 AM
Key Details
Property Type Single Family Home
Sub Type Detached
Listing Status Active
Purchase Type For Sale
Square Footage 3,153 sqft
Price per Sqft $602
MLS Listing ID X10894205
Style Other
Bedrooms 2
Annual Tax Amount $6,637
Tax Year 2024
Property Description
This 3 bedroom, 3.5 bathroom side split home features ensuites in all bedrooms. Beautifully decorated and nothing spared with quality hardwood, custom built-ins, a custom kitchen with all high end appliances. The main floor has an open concept living, dining, and kitchen with expansive views of the lake and an original stone fireplace is a beautiful feature in the living room. The attached garage leads to a mudroom that includes a powder room and laundry room. The upper level hosts a principal bedroom with ensuite, walk in closet, PLUS a private deck to enjoy a morning coffee lakeside. This level also has a large second bedroom with a newly renovated ensuite.
The lower level features a bedroom with ensuite as well as another living space with brand new Cutters Edge cabinetry and fireplace. The beautiful Muskoka room off the lower level or the stone patio off the upper living room are perfect for dining or relaxing. This home has a seamless blend of indoor and outdoor living!
The perfectly landscaped yard features stone patios and mature perennials. Enjoy the “Spool” (pool/hot tub), screened in gazebo and hot tub all lakeside!! What more could you ask for? This outdoor space has hosted many family and friend gatherings on Eagle Lake and has led to nothing but fun!
A newly built pool house overlooks the pool and lake. There is a sitting area with fridge/freezer as well as a bathroom/changeroom. Attached to the pool house is a separate room for pool controls. All fenced in for added safety.
To top this home off is the LOCATION, beautiful sandy beach with a large dock, gradual entry which is perfect for swimming and child friendly. Book your showing today!
Location
Province ON
County Parry Sound
Area Parry Sound
Rooms
Basement Walk-Out, Finished
Kitchen 1
Separate Den/Office 1
Interior
Interior Features Countertop Range, Water Heater Owned, Sump Pump, Central Vacuum
Cooling Central Air
Fireplaces Type Living Room, Propane
Fireplace Yes
Heat Source Propane
Exterior
Exterior Feature Deck, Hot Tub, Lighting, Lawn Sprinkler System, Year Round Living
Parking Features Private
Garage Spaces 6.0
Pool Inground
View Bay, Lake
Roof Type Asphalt Shingle
Topography Dry,Level
Lot Depth 80.0
Exposure East
Total Parking Spaces 7
Building
Unit Features Golf
Foundation Block
New Construction true
Others
Security Features Smoke Detector
























