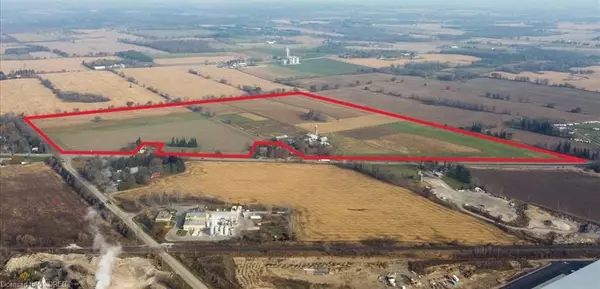
80 QUEEN ST Guelph, ON N1E 4R8
5 Beds
4 Baths
3,764 SqFt
UPDATED:
11/26/2024 07:17 PM
Key Details
Property Type Single Family Home
Sub Type Detached
Listing Status Active
Purchase Type For Sale
Square Footage 3,764 sqft
Price per Sqft $475
MLS Listing ID X10877165
Style 2-Storey
Bedrooms 5
Annual Tax Amount $15,490
Tax Year 2024
Property Description
Location
Province ON
County Wellington
Area Central East
Region Central East
City Region Central East
Rooms
Basement Walk-Up, Unfinished
Kitchen 1
Interior
Interior Features Upgraded Insulation, Sump Pump
Cooling Central Air
Fireplace Yes
Heat Source Gas
Exterior
Garage Private Double, Other
Garage Spaces 4.0
Pool None
View Skyline, Downtown, City, Trees/Woods
Roof Type Asphalt Shingle
Total Parking Spaces 5
Building
Unit Features Hospital
Foundation Stone, Concrete
New Construction false
Others
Security Features Smoke Detector
10,000+ Properties Available
Connect with us.

























