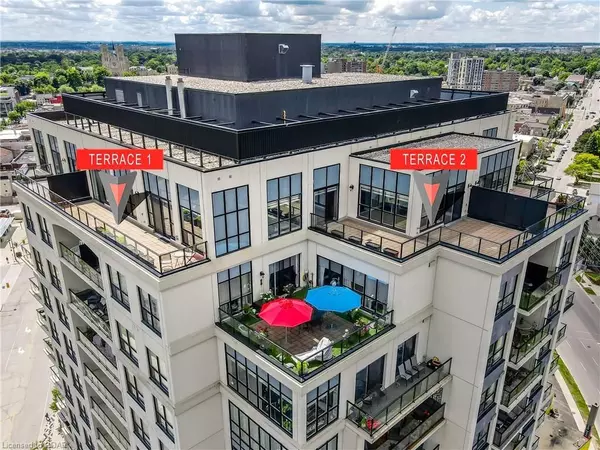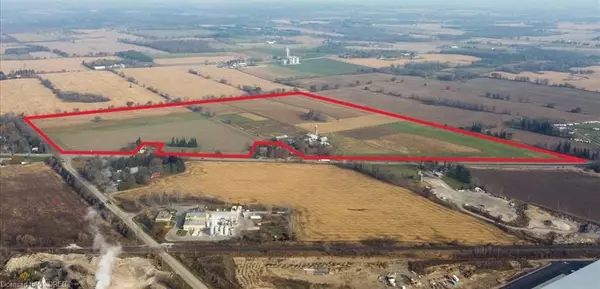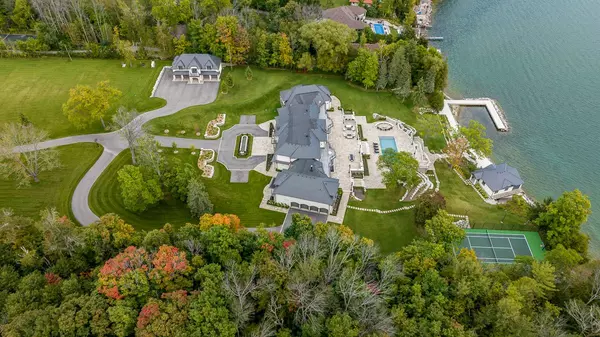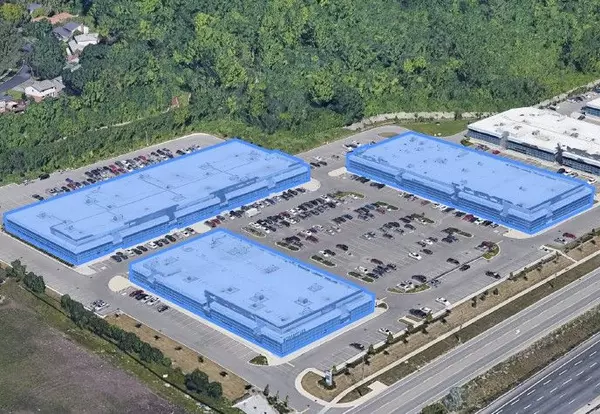REQUEST A TOUR If you would like to see this home without being there in person, select the "Virtual Tour" option and your agent will contact you to discuss available opportunities.
In-PersonVirtual Tour

$ 1,649,900
Est. payment /mo
Active Under Contract
160 MACDONELL ST #1802 Guelph, ON N1H 0A9
3 Beds
2 Baths
2,245 SqFt
UPDATED:
12/03/2024 11:52 PM
Key Details
Property Type Condo
Sub Type Condo Apartment
Listing Status Active Under Contract
Purchase Type For Sale
Approx. Sqft 2000-2249
Square Footage 2,245 sqft
Price per Sqft $734
MLS Listing ID X10875504
Style Other
Bedrooms 3
HOA Fees $1,188
Annual Tax Amount $7,838
Tax Year 2024
Property Description
Perched atop the River House Condominium on the 18th floor—the highest residential point in the city. This
sprawling 2245 square foot Penthouse allows you to revel in breathtaking southern exposures encompassing
the city skyline, the meandering Speed River, and the expansive countryside, all from your impressive 951-
square-foot of terrace. With Penthouse 1802, enjoy the convenience of Two dedicated parking spots (EV
Ready) and interior storage locker, ensuring ample space for vehicles and belongings. The River House
Condominium is not just a residence but a lifestyle hub, complete with a fitness centre, theatre room,
expansive guest terrace, guest suite, and a vibrant party room. Designed by professionals for discerning
individuals, this penthouse epitomizes a lifestyle of elegance and ease. Every detail is curated to ensure a
secure, maintenance-free experience without compromising on sophistication. The heart of this home is its
open-concept design, which seamlessly integrates a state-of-the-art gourmet kitchen, a spacious dining area,
and an inviting living room—each space crafted for hosting memorable gatherings. The kitchen is a culinary
dream, boasting granite countertops with a leathered finish, a pantry, and a suite of built-in stainless steel
appliances. The living room sets the stage for relaxation and style, with custom-built shelving and cabinetry
framing a modern electric fireplace. Sliding glass doors offer a fluid transition from indoors to the expansive
terrace, effortlessly extending your living space into the open air. Three total bedrooms, one of which has
maximum flexibility to be a home office, den, or guest suite. Retreat to the master suite, an oasis of
tranquility featuring a private balcony, a versatile office space, a walk-in closet, and a luxurious five-piece
ensuite. Situated just steps from Guelph's vibrant offerings, this penthouse is more than a home—it's a
statement.
sprawling 2245 square foot Penthouse allows you to revel in breathtaking southern exposures encompassing
the city skyline, the meandering Speed River, and the expansive countryside, all from your impressive 951-
square-foot of terrace. With Penthouse 1802, enjoy the convenience of Two dedicated parking spots (EV
Ready) and interior storage locker, ensuring ample space for vehicles and belongings. The River House
Condominium is not just a residence but a lifestyle hub, complete with a fitness centre, theatre room,
expansive guest terrace, guest suite, and a vibrant party room. Designed by professionals for discerning
individuals, this penthouse epitomizes a lifestyle of elegance and ease. Every detail is curated to ensure a
secure, maintenance-free experience without compromising on sophistication. The heart of this home is its
open-concept design, which seamlessly integrates a state-of-the-art gourmet kitchen, a spacious dining area,
and an inviting living room—each space crafted for hosting memorable gatherings. The kitchen is a culinary
dream, boasting granite countertops with a leathered finish, a pantry, and a suite of built-in stainless steel
appliances. The living room sets the stage for relaxation and style, with custom-built shelving and cabinetry
framing a modern electric fireplace. Sliding glass doors offer a fluid transition from indoors to the expansive
terrace, effortlessly extending your living space into the open air. Three total bedrooms, one of which has
maximum flexibility to be a home office, den, or guest suite. Retreat to the master suite, an oasis of
tranquility featuring a private balcony, a versatile office space, a walk-in closet, and a luxurious five-piece
ensuite. Situated just steps from Guelph's vibrant offerings, this penthouse is more than a home—it's a
statement.
Location
Province ON
County Wellington
Community Central West
Area Wellington
Region Central West
City Region Central West
Rooms
Basement Unknown
Kitchen 1
Interior
Interior Features Unknown
Cooling Central Air
Fireplaces Type Electric
Fireplace Yes
Heat Source Unknown
Exterior
Parking Features Unknown
Pool None
Roof Type Flat
Total Parking Spaces 2
Building
Story Call LBO
Locker Owned
New Construction false
Others
Pets Allowed Restricted
Listed by M1 Real Estate Brokerage Ltd
Filters Reset
Save Search
95.5K Properties
10,000+ Properties Available
Connect with us.






























