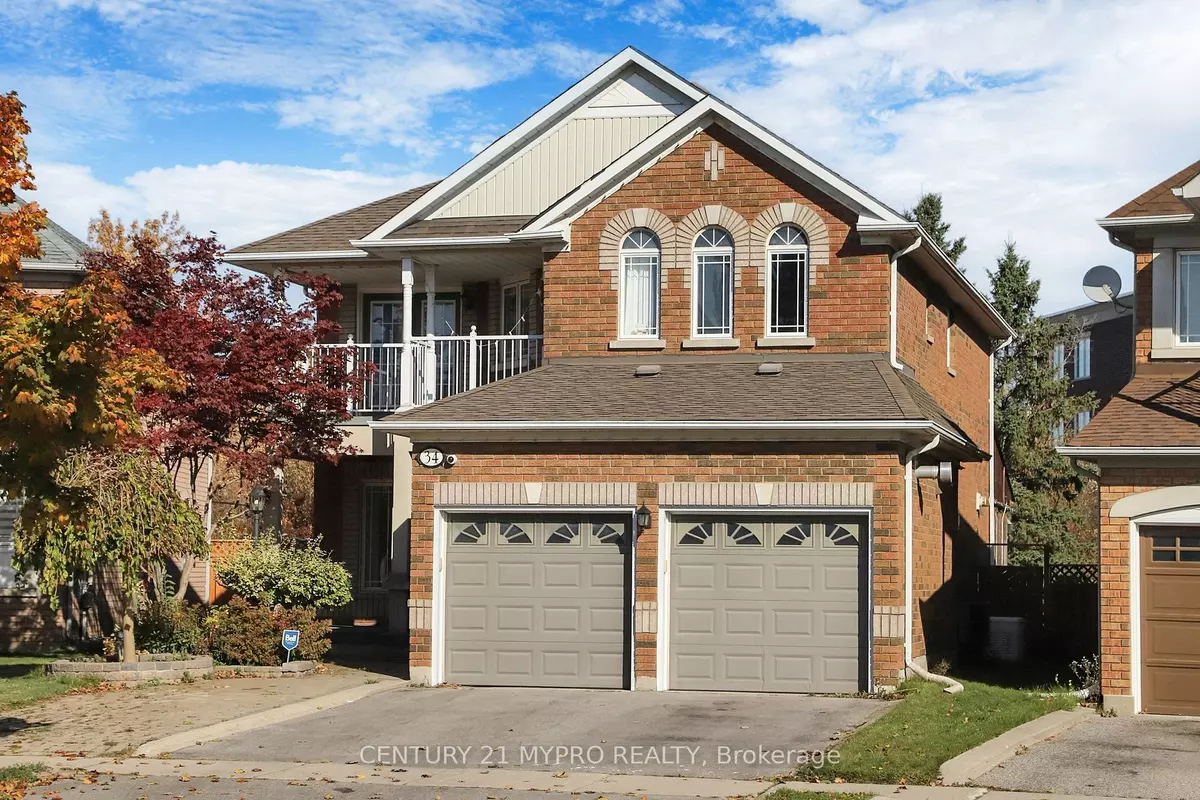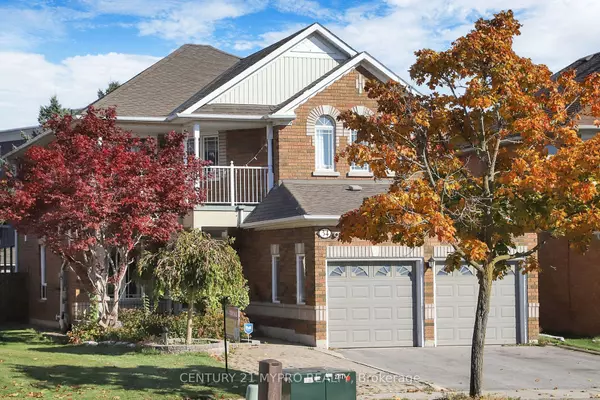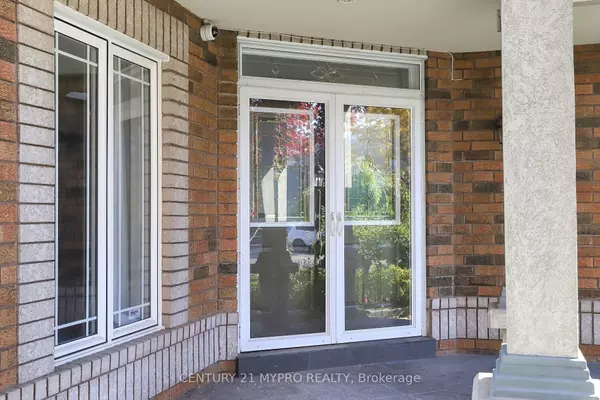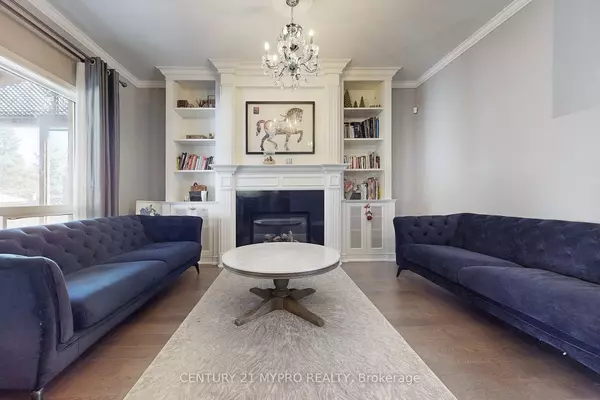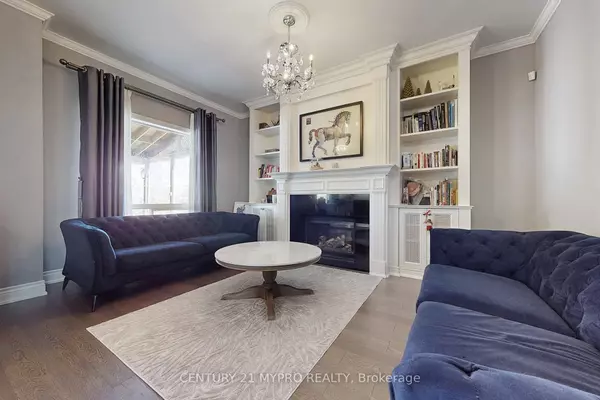REQUEST A TOUR If you would like to see this home without being there in person, select the "Virtual Tour" option and your agent will contact you to discuss available opportunities.
In-PersonVirtual Tour
$ 1,658,000
Est. payment /mo
Active
34 Estate Garden DR Richmond Hill, ON L4E 3V3
4 Beds
4 Baths
UPDATED:
01/02/2025 10:41 PM
Key Details
Property Type Single Family Home
Sub Type Detached
Listing Status Active
Purchase Type For Sale
MLS Listing ID N11142248
Style 2-Storey
Bedrooms 4
Annual Tax Amount $7,002
Tax Year 2024
Property Description
Stunning Dream Detached Home In Prestigious Oak Ridges Community Beside The Pond. Enjoy The Fantastic Premium Lot Backing Onto A Green Space/Ravine With A Luxurious Outdoor BBQ Kitchen And Landscaping. Bright & Spacious 4 Bedrooms, Around 3200 Sqft Living Space! Loaded With Tons Of Upgrades. Modern Kitchen With S/S Apps, Backsplash, Quartz Countertop, Gas Stove! Hardwood Floor Thru Main And Second Fl, Hallway And Staircase, Finished Basement With Full Kitchen And Entertainment Room. Great School, Kettle Lakes Public School, Windham Ridge Public School (French Immersion Elementary), King City Secondary School, Dr. G.W. Williams Secondary School (Ib School),Academy For Gifted Children-Pace (Private School), Conveniently Surrounded by Oak Ridges Moraine, Parks, Excellent Public Schools, Transit, Grocery Stores And Much More!
Location
Province ON
County York
Community Oak Ridges
Area York
Region Oak Ridges
City Region Oak Ridges
Rooms
Family Room No
Basement Finished
Kitchen 2
Interior
Interior Features None
Cooling Central Air
Fireplace Yes
Heat Source Gas
Exterior
Parking Features Private Double
Garage Spaces 3.0
Pool None
Roof Type Unknown
Lot Depth 126.76
Total Parking Spaces 5
Building
Foundation Unknown
Listed by CENTURY 21 MYPRO REALTY
Filters Reset
Save Search
77.7K Properties

