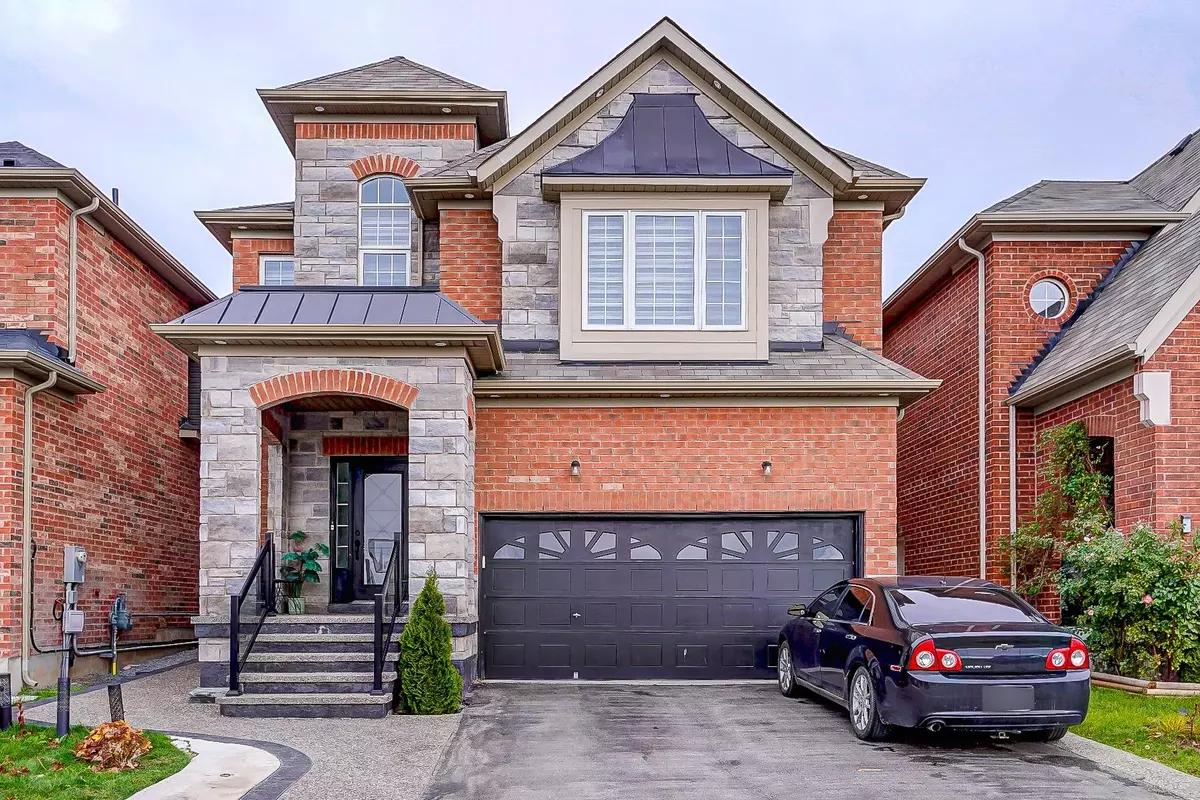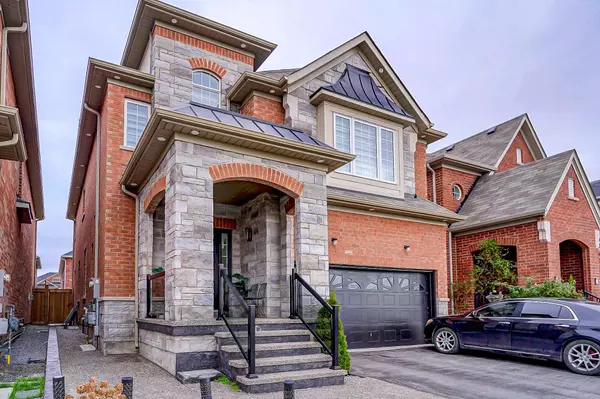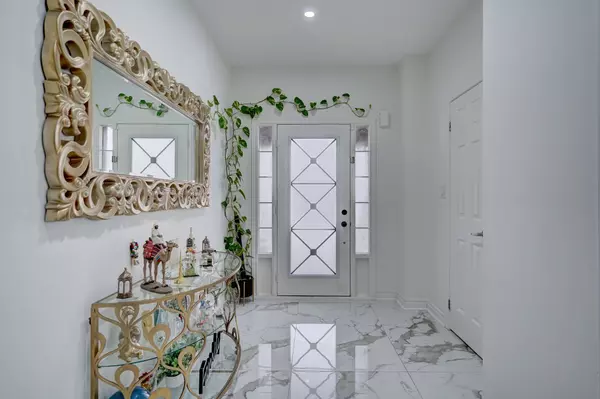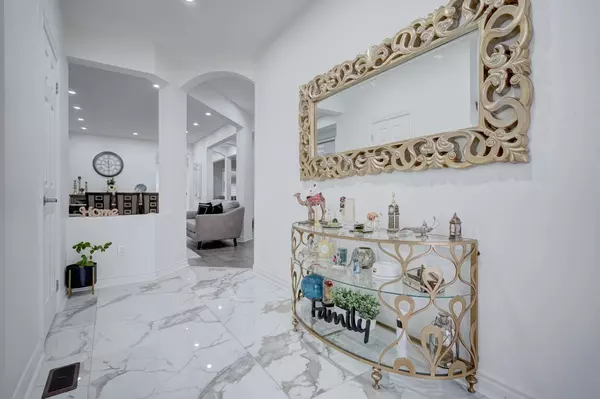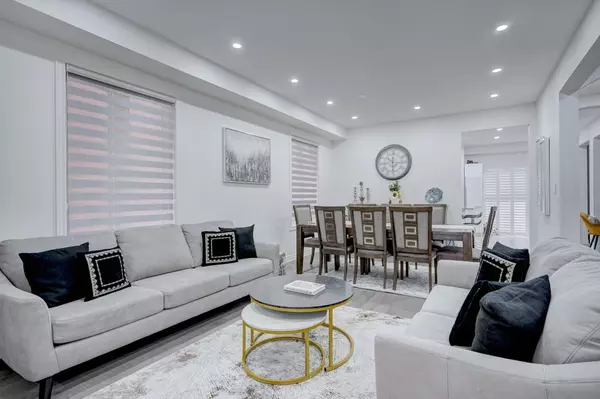REQUEST A TOUR If you would like to see this home without being there in person, select the "Virtual Tour" option and your agent will contact you to discuss available opportunities.
In-PersonVirtual Tour
$ 1,449,999
Est. payment /mo
Active
556 Bessborough DR Milton, ON L9T 8V9
4 Beds
4 Baths
UPDATED:
11/27/2024 06:32 PM
Key Details
Property Type Single Family Home
Sub Type Detached
Listing Status Active
Purchase Type For Sale
Approx. Sqft 2500-3000
MLS Listing ID W11228252
Style 2-Storey
Bedrooms 4
Annual Tax Amount $5,750
Tax Year 2023
Property Description
Stunning 4+3 Bedroom Detached Home with Legal Basement Apartment Modern Elegance Meets Practical Luxury!. This exceptional house boasts 4 bedrooms + den and over 3700 sq. ft. of living space, including a legal 2-bedroom basement apartment with a bonus accessory room perfect for extended family or rental income. Elegant Stone & Brick Exterior with stunning curb appeal. Spacious Open-Concept Layout featuring separate living and family rooms, 9-foot ceilings on the main floor, upgraded hardwood floors and custom large tiles in landing areas and Kitchen.. Gourmet Kitchen with stainless steel appliances, a breakfast area, and ample storage perfect for hosting family meals. Cozy family room with a gas fireplace, ideal for gatherings or quiet evenings. A beautiful backyard designed for entertaining and relaxation. The oversized primary bedroom is a true retreat, complete with a sitting area, 5-piece ensuite with his-and-her sinks, and a spacious walk-in closet. Loft/Office Space easily convertible into a 5th bedroom.
Location
Province ON
County Halton
Community Walker
Area Halton
Region Walker
City Region Walker
Rooms
Family Room Yes
Basement Apartment, Separate Entrance
Kitchen 2
Separate Den/Office 3
Interior
Interior Features Water Heater, Guest Accommodations, In-Law Suite, Accessory Apartment
Cooling Central Air
Fireplaces Type Family Room
Fireplace Yes
Heat Source Gas
Exterior
Parking Features Available
Garage Spaces 5.0
Pool None
Roof Type Asphalt Shingle
Lot Depth 98.59
Total Parking Spaces 7
Building
Foundation Concrete
Listed by WELCOME HOME REALTY INC.
Filters Reset
Save Search
77.9K Properties

