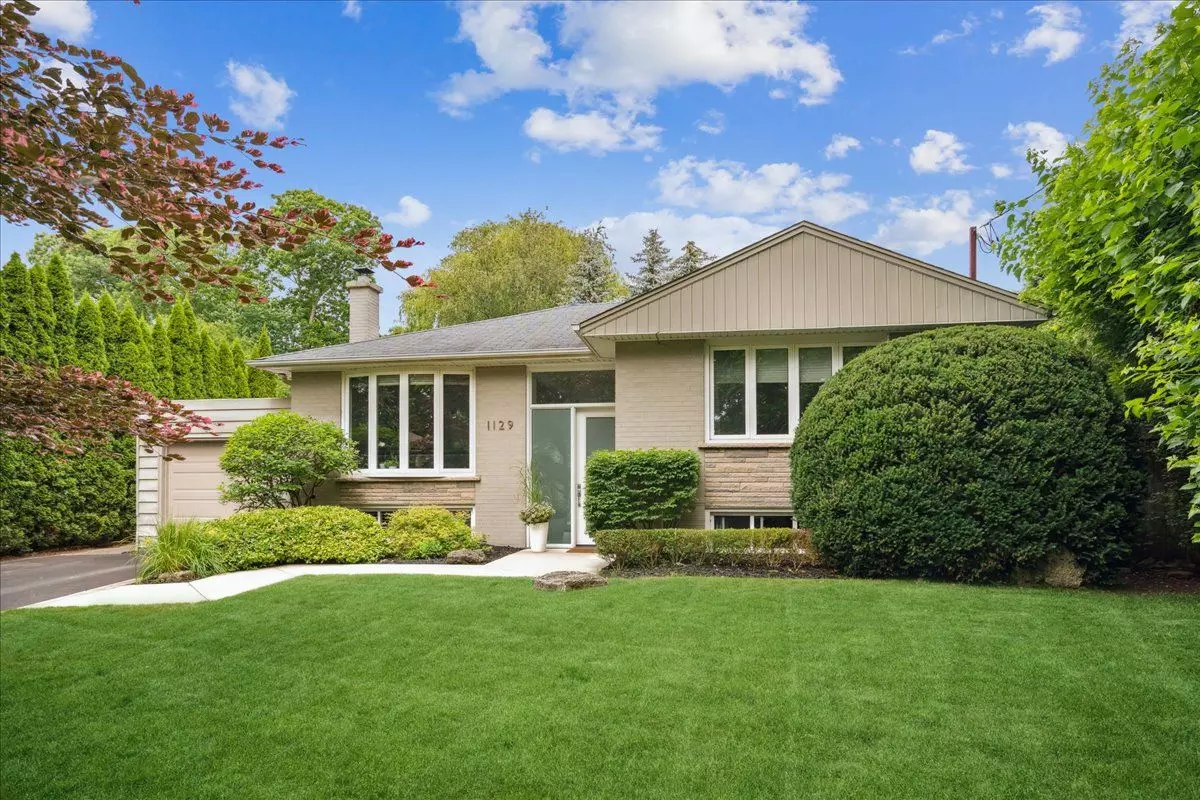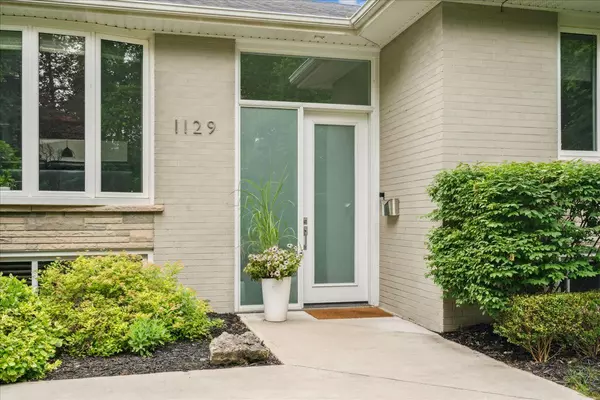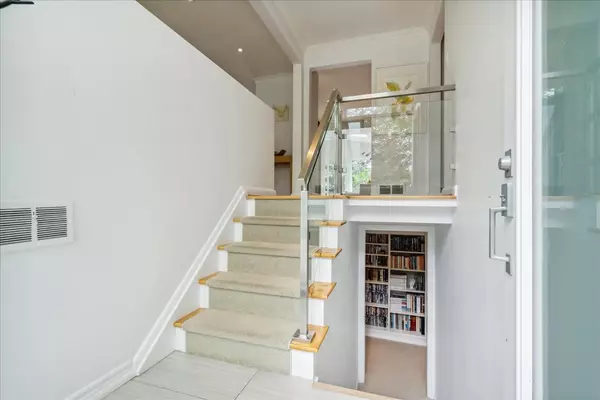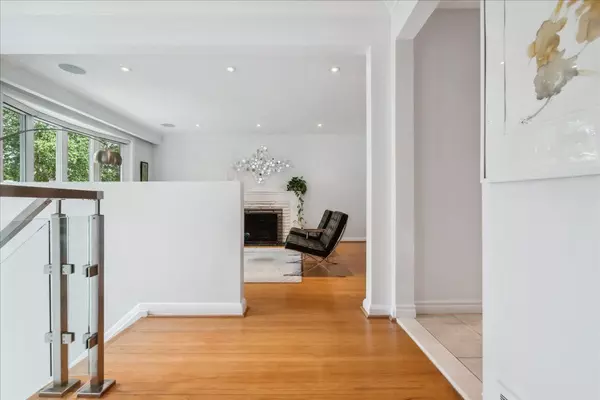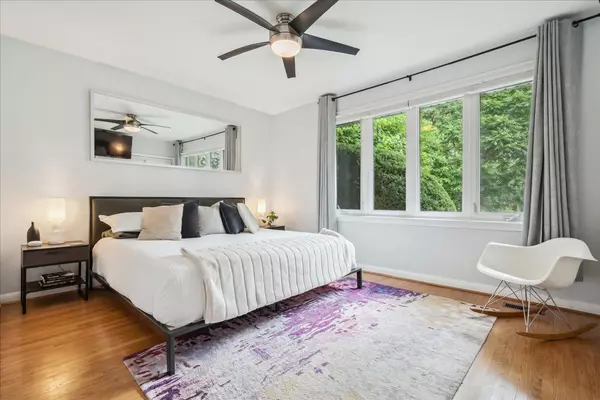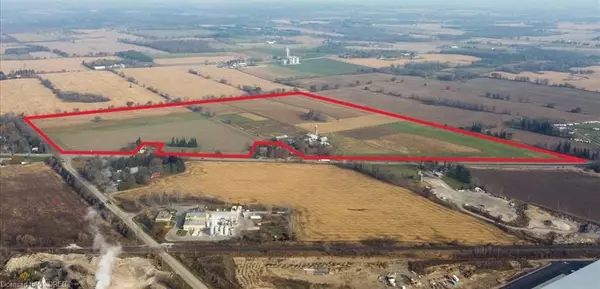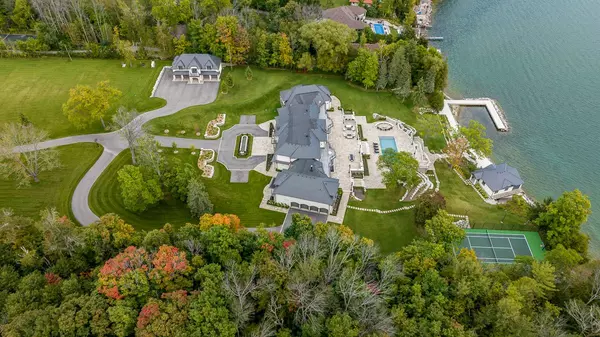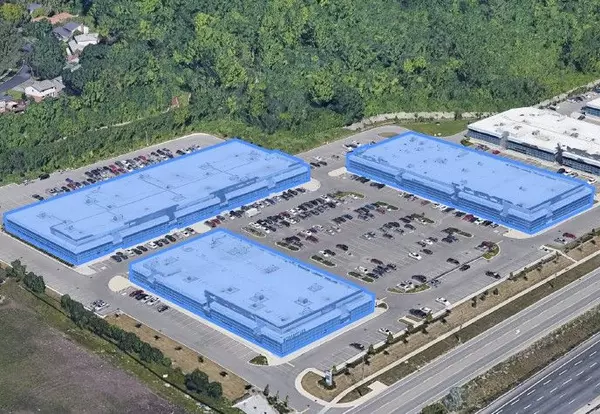
1129 Shaw ST Oakville, ON L6L 2S1
3 Beds
2 Baths
UPDATED:
11/28/2024 03:48 PM
Key Details
Property Type Single Family Home
Sub Type Detached
Listing Status Active
Purchase Type For Sale
Approx. Sqft 1500-2000
MLS Listing ID W11430568
Style Bungalow-Raised
Bedrooms 3
Annual Tax Amount $6,844
Tax Year 2024
Property Description
Location
Province ON
County Halton
Community 1020 - Wo West
Area Halton
Region 1020 - WO West
City Region 1020 - WO West
Rooms
Family Room Yes
Basement Finished with Walk-Out
Kitchen 1
Separate Den/Office 1
Interior
Interior Features Primary Bedroom - Main Floor
Cooling Central Air
Fireplaces Type Wood
Fireplace Yes
Heat Source Gas
Exterior
Exterior Feature Landscaped, Patio, Privacy, Seasonal Living, Lighting
Parking Features Private Double
Garage Spaces 3.0
Pool Inground
Roof Type Asphalt Shingle
Topography Flat
Total Parking Spaces 4
Building
Unit Features Fenced Yard,Level,Library,Park,Rec./Commun.Centre,School
Foundation Concrete Block
10,000+ Properties Available
Connect with us.


