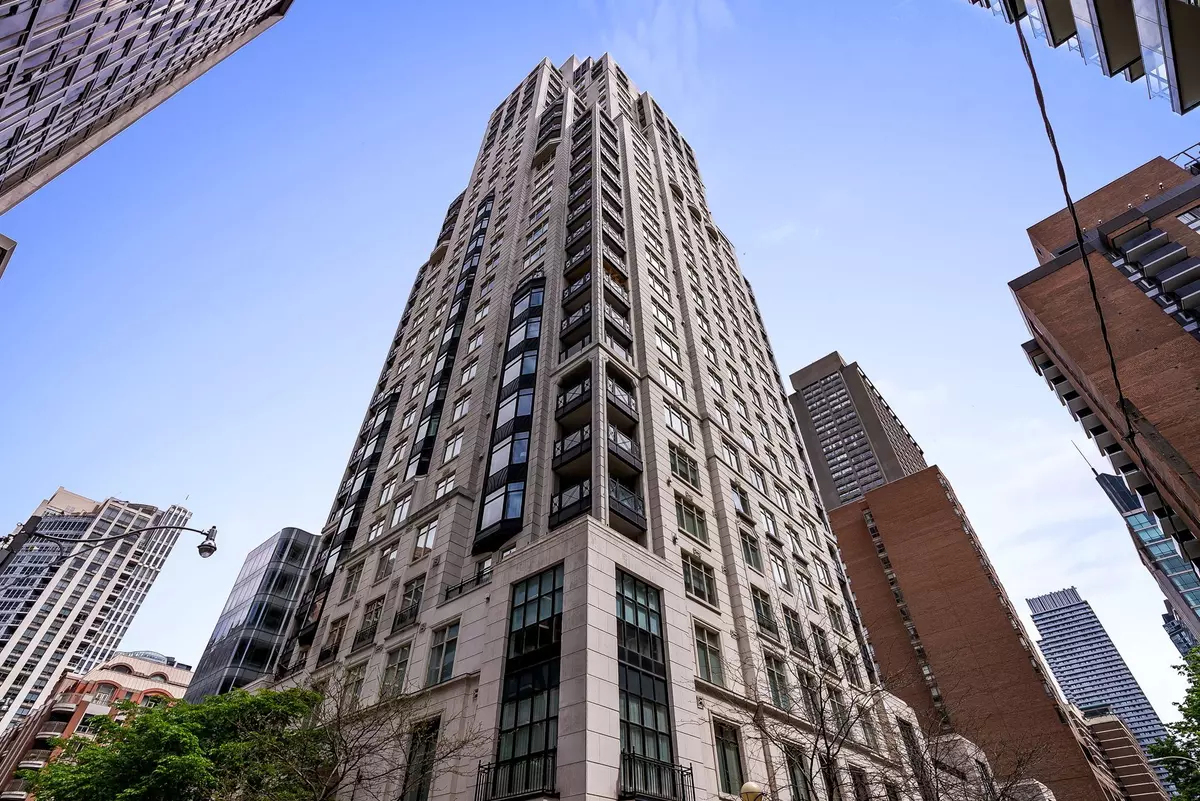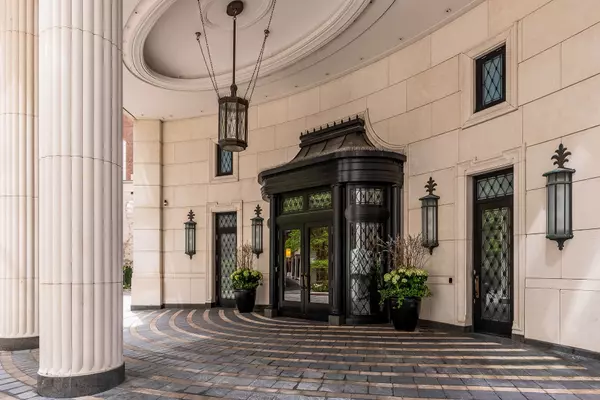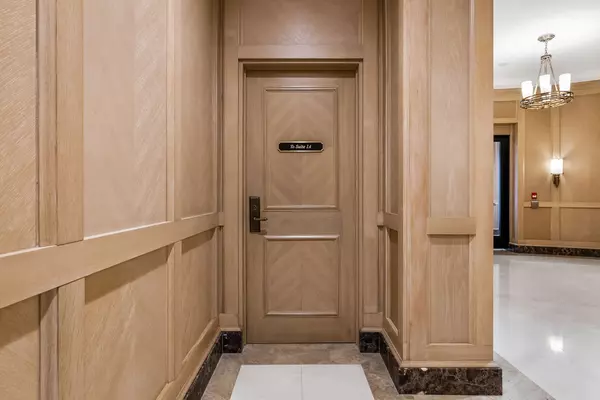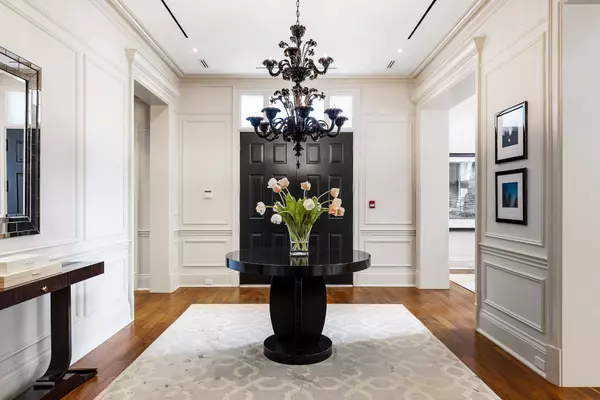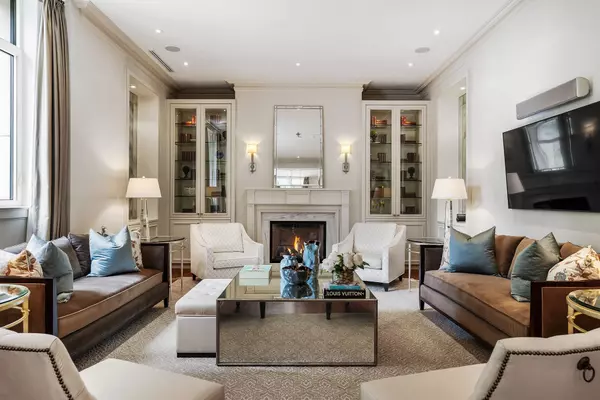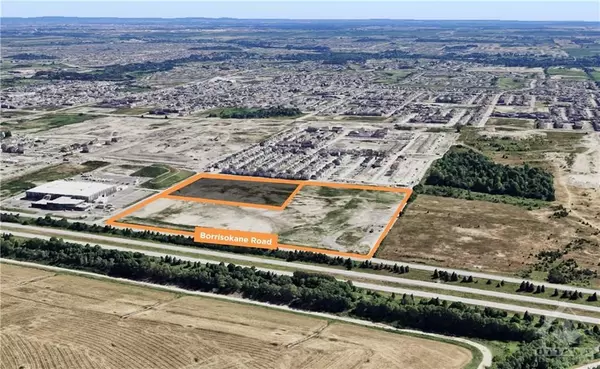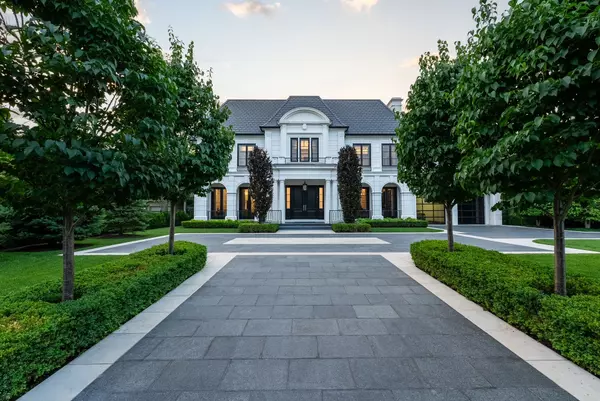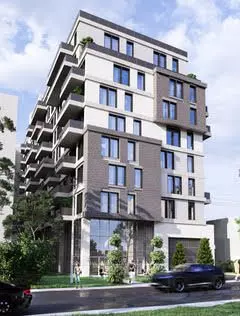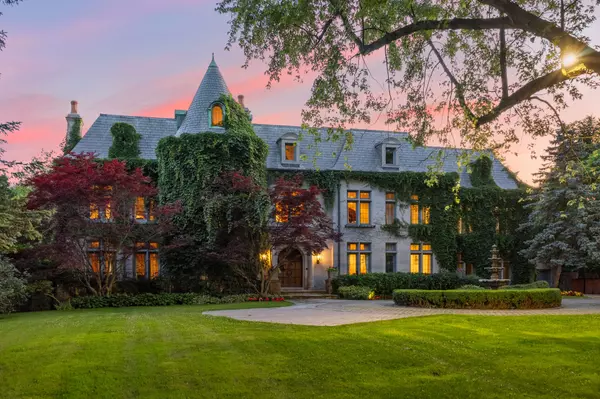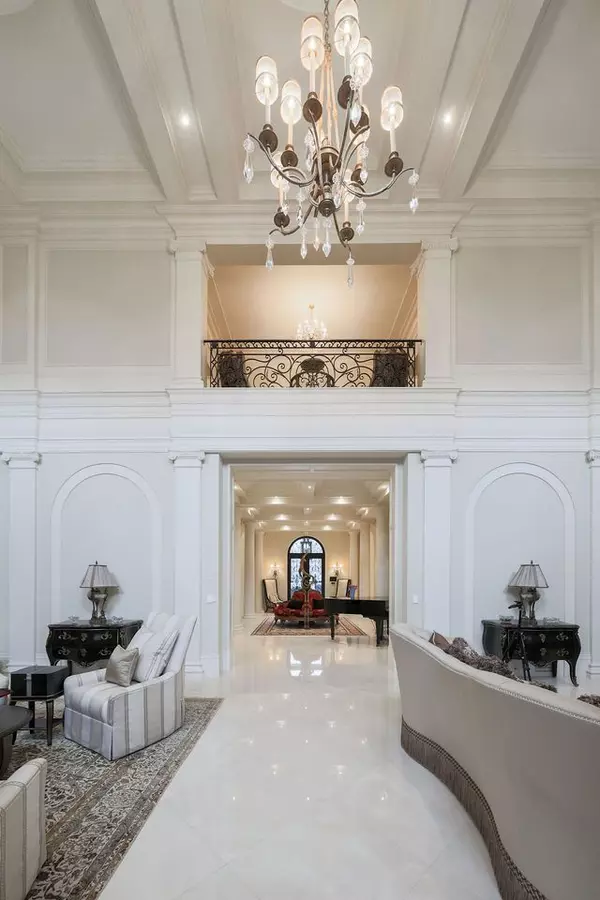REQUEST A TOUR If you would like to see this home without being there in person, select the "Virtual Tour" option and your agent will contact you to discuss available opportunities.
In-PersonVirtual Tour

$ 6,380,000
Est. payment /mo
New
1 St Thomas ST #1A Toronto C01, ON M5S 3M5
2 Beds
3 Baths
UPDATED:
11/28/2024 09:37 PM
Key Details
Property Type Condo
Sub Type Condo Apartment
Listing Status Active
Purchase Type For Sale
Approx. Sqft 3750-3999
MLS Listing ID C11442816
Style 2-Storey
Bedrooms 2
HOA Fees $5,026
Annual Tax Amount $24,432
Tax Year 2024
Property Description
Iconic Building In The Heart Of The Yorkville. Architectural Brilliance Crafted By The Award-Winning Robert Stern. This Rare Maisonette Suite, Thoughtfully Appointed By The Celebrated Brian Gluckstein, Seamlessly Blends The Charm And Privacy Of A Detached Home With The Convenience Of Luxury Yorkville Condominium Living. Gated Street-Level Access And An Expansive Two-Level Layout. Redefined Sophistication. Spanning An Impressive 3,800 Square Feet, This Suite Offers Two Bedrooms, Three Bathrooms, And An Array Of Timeless Design Features. The Grand-Scale Living Spaces Are Flooded With Natural Light, Showcasing A Harmonious Blend Of Elegance And Comfort. Every Corner Of This Home Exudes Meticulous Attention To Detail, From The Classic Architectural Elements To The Carefully Curated Finishes. At The Heart Of The Home, The Custom Downsview Kitchen Stands As A Chefs Dream. Outfitted With Premium Miele And Sub-Zero Appliances, This Kitchen Also Boasts A Spacious Walk-In Pantry, Ensuring Ample Storage And Functionality For Culinary Enthusiasts. The Primary Suite Is Nothing Short Of Magnificent, Offering A Serene Retreat With A Spacious Open Layout, An Oversized Walk-In Closet, And A Spa-Like Ensuite Complete With Heated Floors. Each Room Has Been Thoughtfully Designed To Maximize Comfort, Style, And Practicality. This Unparalleled Residence Provides An Exceptional Opportunity To Experience Sophisticated Urban Living In One Of Torontos Most Desirable Neighborhoods.
Location
Province ON
County Toronto
Community Bay Street Corridor
Area Toronto
Region Bay Street Corridor
City Region Bay Street Corridor
Rooms
Family Room No
Basement None
Kitchen 1
Interior
Interior Features None
Cooling Central Air
Fireplace Yes
Heat Source Gas
Exterior
Parking Features Underground
Total Parking Spaces 2
Building
Story 1
Unit Features Library,Park,Public Transit,School
Locker Owned
Others
Pets Allowed Restricted
Listed by RE/MAX REALTRON BARRY COHEN HOMES INC.
Filters Reset
Save Search
100.8K Properties
10,000+ Properties Available
Connect with us.


