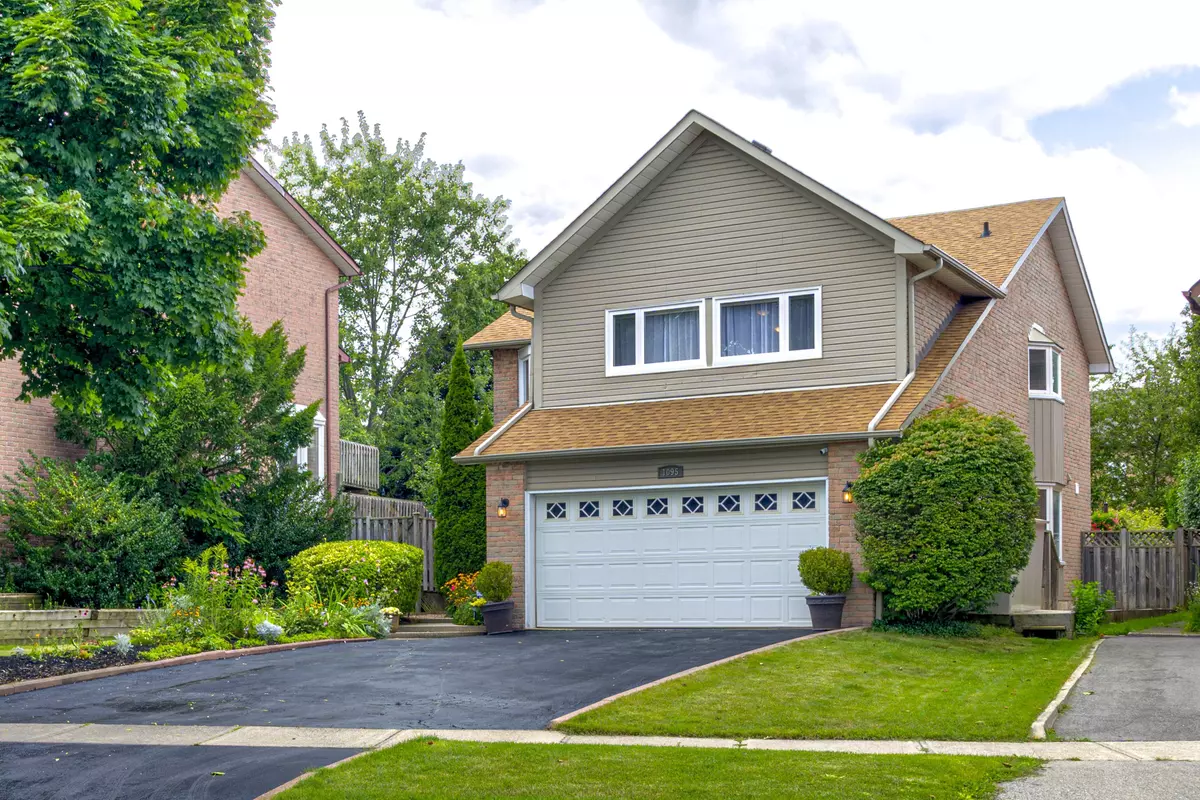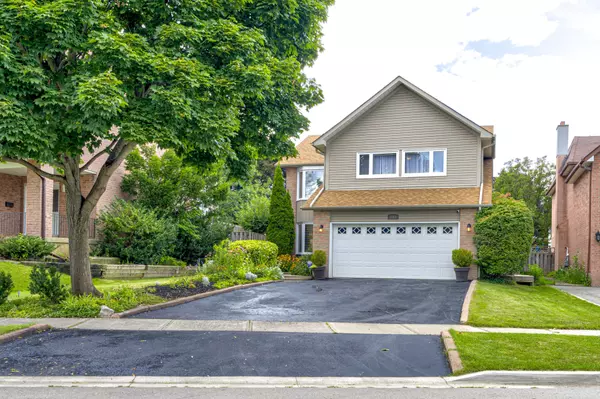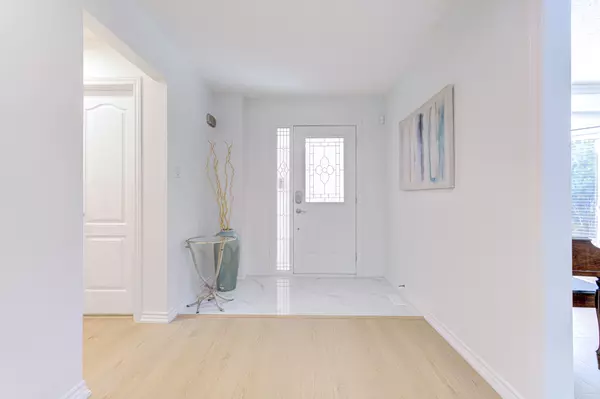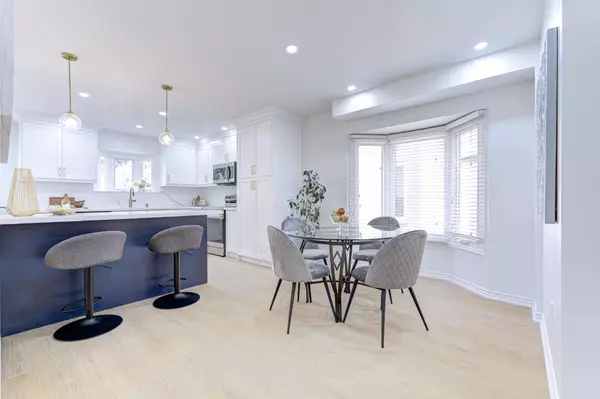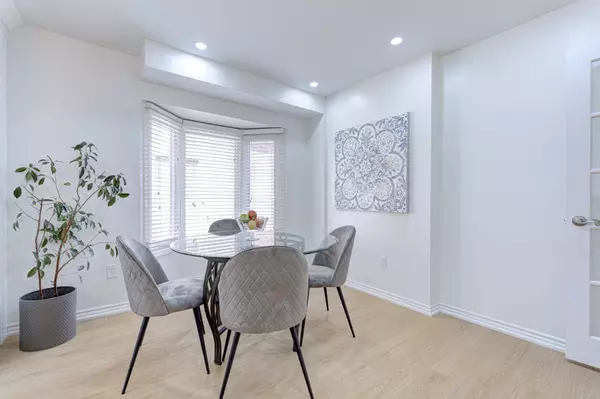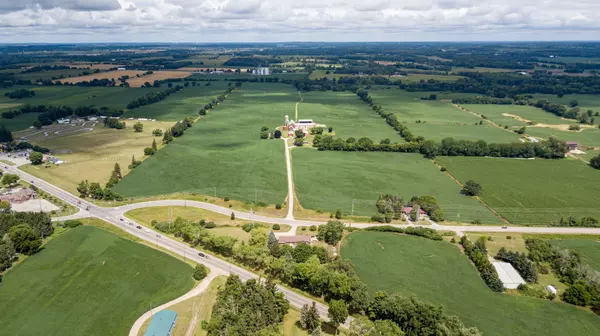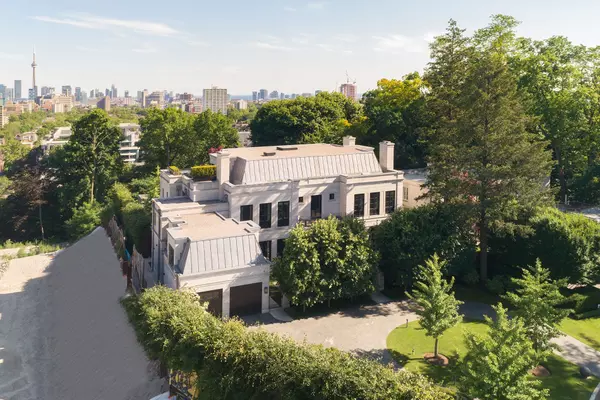REQUEST A TOUR If you would like to see this home without being there in person, select the "Virtual Tour" option and your agent will contact you to discuss available opportunities.
In-PersonVirtual Tour
$ 1,499,000
Est. payment /mo
Pending
1095 Queens AVE Oakville, ON L6H 4K9
4 Beds
4 Baths
UPDATED:
12/24/2024 01:50 PM
Key Details
Property Type Single Family Home
Sub Type Detached
Listing Status Pending
Purchase Type For Sale
MLS Listing ID W11547707
Style 2-Storey
Bedrooms 4
Annual Tax Amount $6,064
Tax Year 2024
Property Description
Stunning renovation! Completely updated top to bottom 4+1 Bed, 3+1 bath house in prime College Park area. Gorgeous new custom kitchen (2024) with all new stainless steel appliances, brushed gold colour fixtures, quartz countertops, quartz backsplash, new custom lighting, big custom island with loads of storage. Seamless indoor/outdoor living with the kitchen walk-out to a stunning gardeners dream perennial garden and deck. Perfect place to BBQ, relax or entertain. Cozy family room with wood burning fireplace and another walk-out to deck and garden. The main level also has a large formal living room, powder room and convenient laundry/ mud room that walks-out to the 2 car garage. Upstairs has a gloriously massive 2 level primary bedroom with walk-in closet and brand new (2024) custom 5 piece ensuite bathroom with freestanding tub, huge walk-in shower and double sinks. Upstairs has 3 other good sized bedrooms and brand new (2024) 4 piece custom bathroom. Basement has a recreation room, bedroom, another brand new (2024) custom 3 piece bathroom and lots of storage. New (2024) luxury vinyl plank flooring throughout top 2 floors, new (2024) stairs and spindles, new furnace and A/C (2021) and newer roof (2023), some new windows (2023) and painted throughout (2024). This perfect family home is located 5 min to GO station, steps to Oakville Place Mall, Sheridan College, and top ranked schools. Nothing to do but move in and enjoy.
Location
Province ON
County Halton
Community College Park
Area Halton
Region College Park
City Region College Park
Rooms
Family Room Yes
Basement Full, Finished
Kitchen 1
Separate Den/Office 1
Interior
Interior Features Auto Garage Door Remote, Carpet Free
Cooling Central Air
Fireplaces Type Natural Gas
Fireplace Yes
Heat Source Gas
Exterior
Parking Features Private Double
Garage Spaces 2.0
Pool None
Roof Type Asphalt Shingle
Lot Depth 136.32
Total Parking Spaces 4
Building
Foundation Poured Concrete
Listed by CENTURY 21 MILLER REAL ESTATE LTD.
Filters Reset
Save Search
87.3K Properties

